From the architect:
The restoration and refurbishment of the Memorial Hall at Christ Church Grammar School focussed on preserving its gothic revival features while enhancing the multi-purpose functionality.
Nestled at the eastern end of the tight inner city Christ Church Grammar campus, Memorial Hall was long overdue for a refurbishment – one that would respect the building's historical significance while also allowing students and alumni to use the space to its full potential.
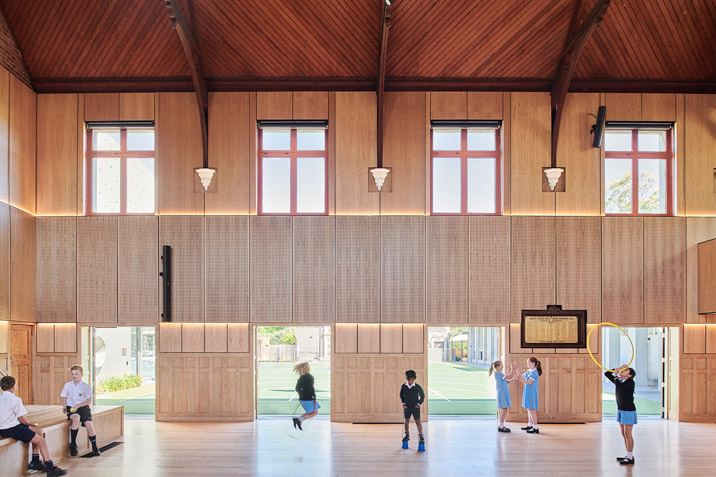
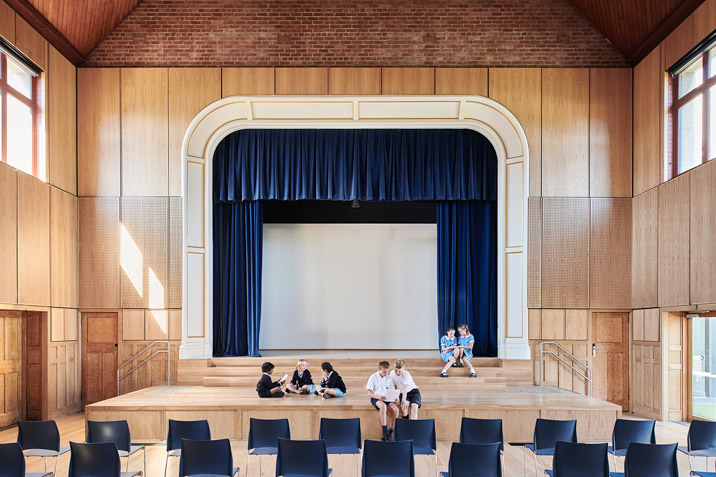
As a performance space, there were two primary focuses: the stage and the balcony. Although the stage, framed in a classic proscenium arch, was structurally in perfect working order, the stage floor was too high for primary school-age students to use safely. To combat this, the height of the stage was reduced by half, making it more user-friendly and inclusive for all ages.
At the rear of the auditorium, the rudimentary classrooms that had been occupying the balcony space since the early 90s were demolished, uncovering the original stained-glass gothic windows, and allowing the mezzanine to be restored to its intended use. Now, tiered balcony seating paired with a frameless glass balustrade delivers uninterrupted performance viewing.
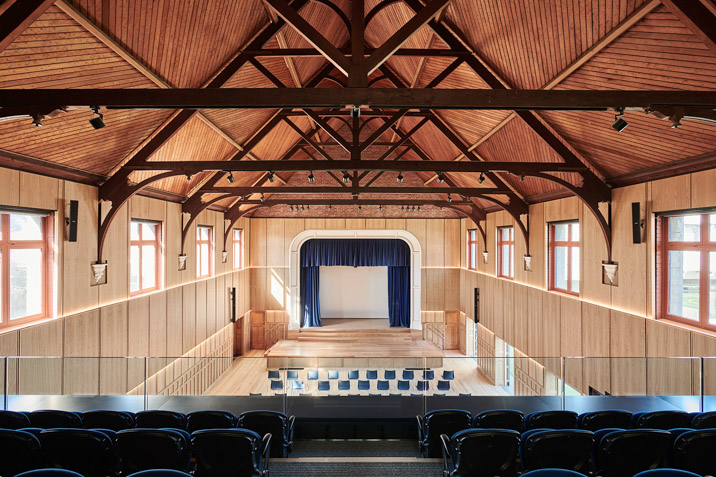
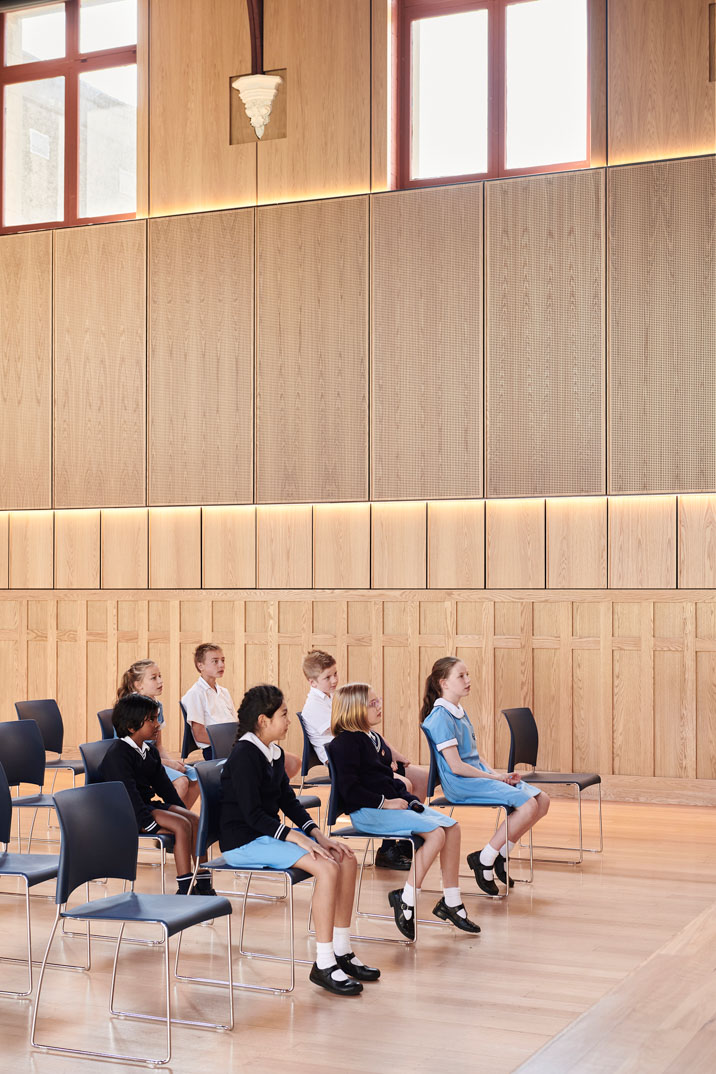
The design prioritised the rich history and heritage significance of the hall. Original timber trusses are highlighted with lighting throughout the ceiling, the original proscenium stage arch, distinctive window frames, timber flooring and wall panelling were all restored, and the decorative corbels and war memorial - honouring local parish members who served in World War 1 - were preserved and showcased within the wall panelling.
"While we wanted the space to support a variety of multipurpose uses, we also wanted the design to age gracefully, even as trends changed; this greatly influenced our form and finish selection."
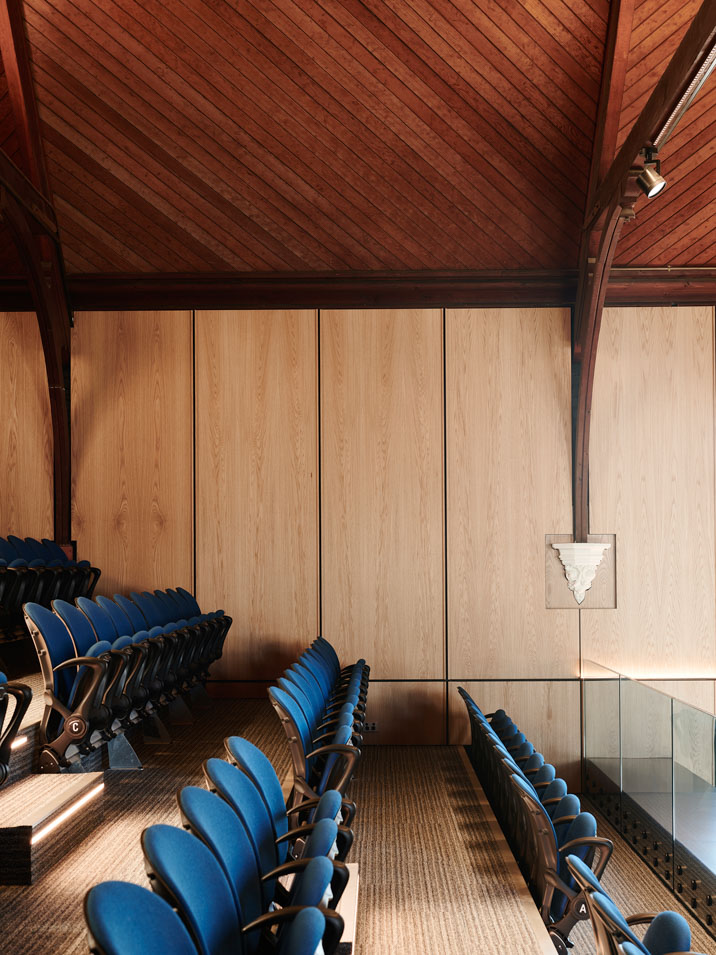
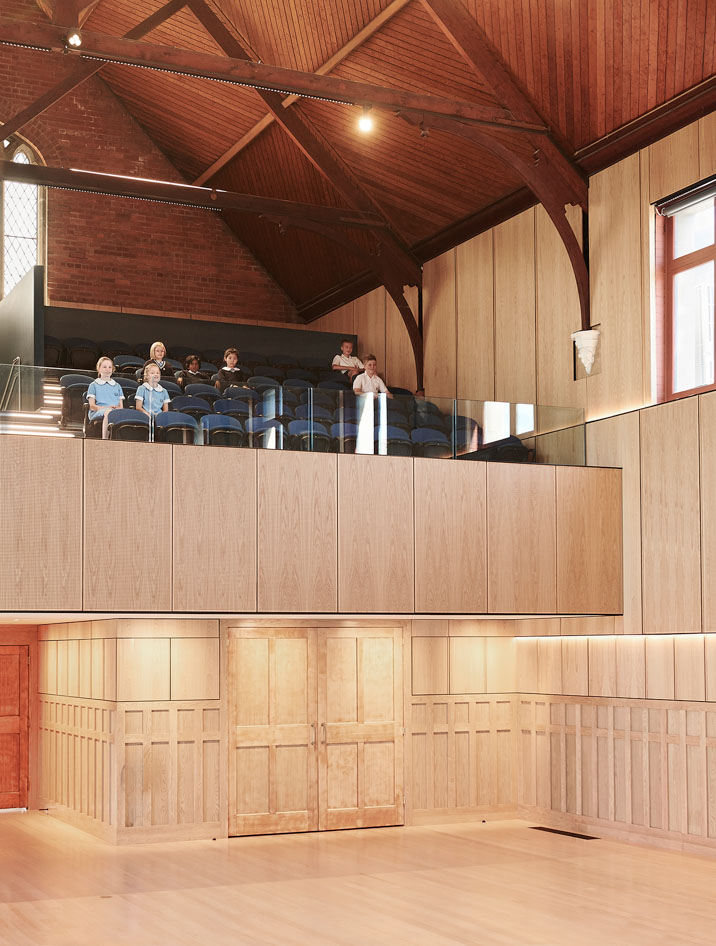
Timber panels line the space, providing contrast to the original brickwork and timber trusses while highlighting the beauty of both the old and new. The Atkar panels were cut off-site to reduce waste and pieced together by hand as one joinery element, giving the hall an overall sense of warmth and familiarity while adding substantial acoustic absorption.
The modernisation of the space included new lighting, hidden in the timber wall panelling, as well as a new air-conditioning system concealed beneath the stage, existing floor, and balcony seating, providing thermal comfort throughout while preserving the heritage quality of the space.
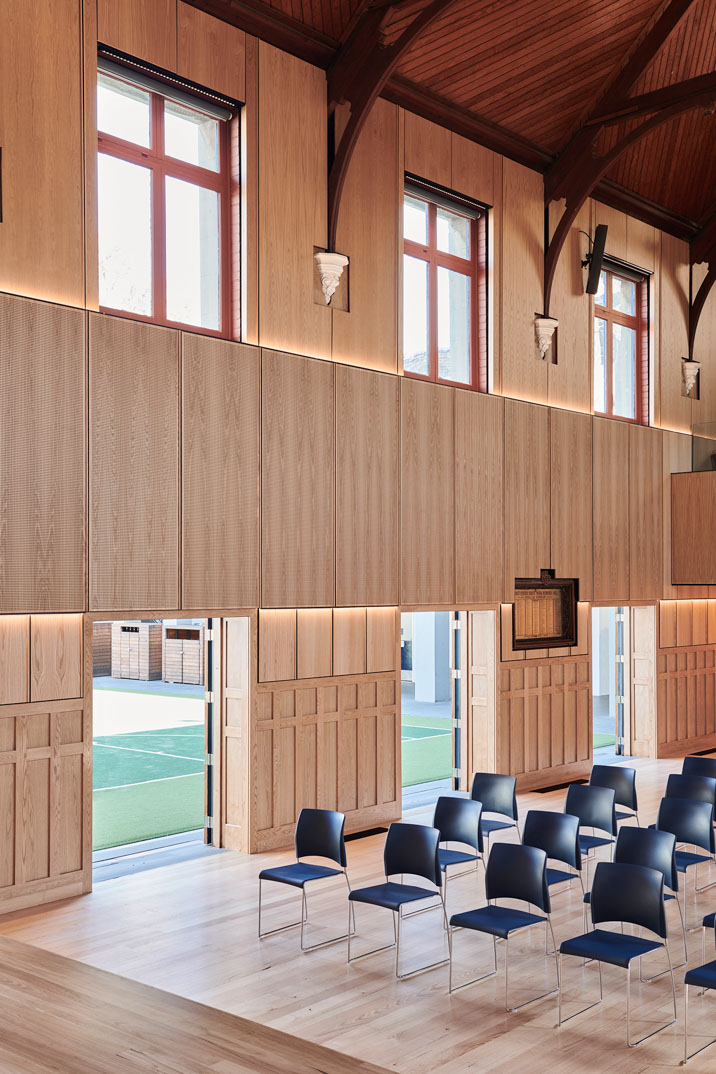
The refurbishment has delivered a remarkable, timeless mixed-use space suitable for theatre and music performances, wet-weather sports, after-school care, assemblies, and community events.
Main image: https://www.ccgs.wa.edu.au/test-gallery-page / Creator: Joel Barbitta

