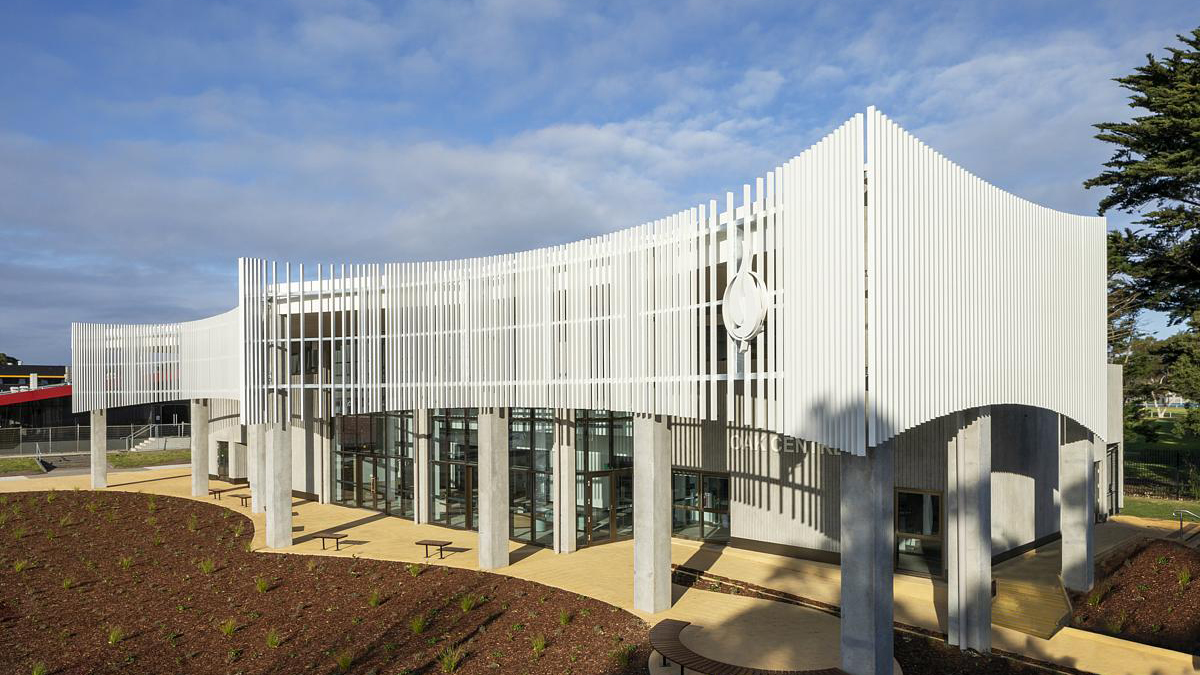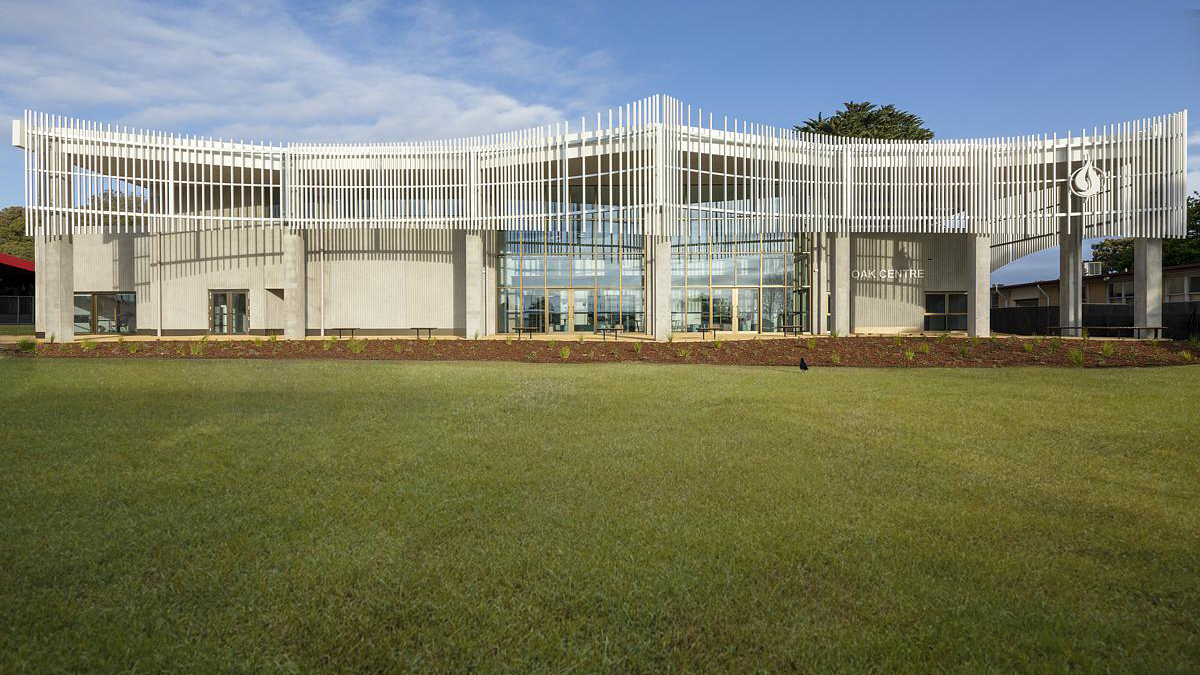From the architect:
LIFE Architecture and Urban Design (formerly CHT Architects) has completed The Oak Centre, the first phase of Clonard College’s 10-year Master Plan.
Designed to unify and enhance the campus, The Oak Centre STEM building connects Clonard’s north and south sides, fostering a cohesive educational environment.

The Oak Centre’s design strengthens campus connectivity and visibility, introducing clear sight lines and unifying previously separated areas. LIFE Architecture Director Joshua McAlister shared, “The Oak Centre embodies Clonard College’s commitment to innovative learning. Collaborating closely with the college, we’ve crafted spaces that support both present needs and future educational growth, creating a vibrant, connected campus.”

Honoring Clonard’s heritage, the landscape around the campus’s iconic oak trees was thoughtfully designed, integrating historical elements while opening views to Corio Bay. The new STEM facility within The Oak Centre replaces existing science labs, offering flexible learning spaces with cutting-edge adaptability for diverse teaching methods. Partnering with SORA Interiors, LIFE Architecture emphasised warmth and wellness in the building interiors, blending muted tones and soft textures to create an inviting atmosphere.
Future stages of Clonard’s Master Plan will continue enhancing educational spaces, connectivity, and campus growth, aligning with the college’s values and long-term vision.

