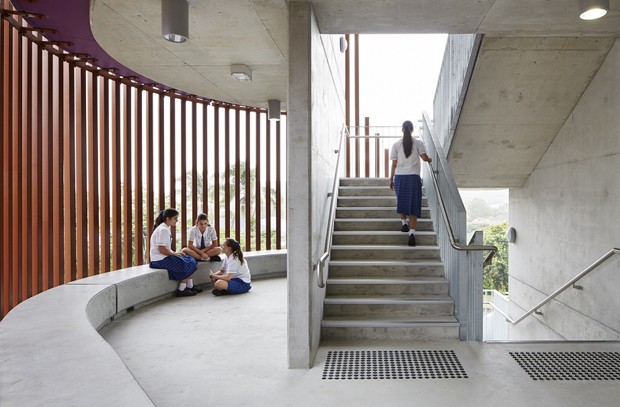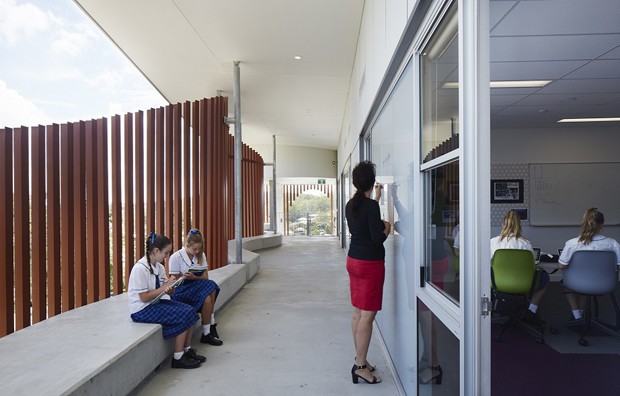Educational architecture should be joyful, consisting of spaces that both teachers and students love to be in, and which encourages learning by inviting collaboration and interaction.
For the new Loreto College Cruci Building in Coorparoo, Brisbane, ‘joyful architecture’ was achieved by architects ThomsonAdsett with the creation of flexible learning spaces integrated with design elements such as writable surfaces and wireless technology that enable student ‘thinking’ to be displayed.
These initiatives create pedagogical variety for a building that ultimately plays a two-fold role – to provide sufficient space on campus to accommodate a new ‘year level’, and in doing so, implement the first half of the school’s performing arts theatre.


Teaching and learning are celebrated alongside musicality and theatre at the new Loreto College Cruci Building. A front-of-house curtain aesthetic frames collaborative verandah learning spaces, with the form of the building derived from the creation of different sized informal learning spaces on the upper floors.
But for the project to be truly successful, the Cruci building also has to be functional. As with all educational institutions, good acoustic engineering was critical as spaces required contrasting acoustic performances for formal and informal learning. The belief that classrooms are no longer about four walls, with learning spilling out from the confines of traditional rooms, also meant that the design team had to balance appropriate levels of acoustic control with the need to embrace the beauty of the outdoor classroom.
“Cruci embraces the wider site and context of Coorparoo as a learning environment. Space has to be agile, flexible, comfortable, engaging, inspirational and memorable,” observes Graham Legerton, Group Director of Education + Communities at Thomson Adsett.
“Teaching staff and pupils need to be offered contrasting settings to maximise teaching and learning opportunities.”


Circulation areas are treated as learning spaces, creating new areas for discussion, contemplation, rest, informal meetings and socialisation
This focus on a whole-of-campus learning environment – an apt strategy for encouraging knowledge exchange, the development of social skills and creative expression – entailed greater emphasis to be placed on strategic master planning and managing external acoustic constraints. The architects also utilised a variety of surfaces to achieve the required spatial agility and acoustic performance.
In the classrooms for instance, operable walls by Dorma clad with whiteboard panels allow teaching spaces to be tailored to a class’ needs, while the use of EchoPanel (Hex Charcoal and Hex White/Grey) and fabrics by Woven Image (Edge 444-04 and Edge 101) ensures sound absorption.

EchoPanel by Woven Image in Hex Charcoal, Hex White/Grey and Pistachio were also employed as pinboards, which add colour and variable texture to the learning environment whilst enabling displays. These are complemented by ‘Eggplant’ and ‘Granite’ carpet flooring from Interface’s Monochrome range, which contribute to both acoustic and physical comfort. Wrapped up the walls to a height of 900mm, the carpet allows students to sit against the room perimeter, thus maximising every square metre of a classroom for learning.

In the multi-purpose spaces, noise levels are controlled by Supawood’s Supacoustic panels in White 1100 SF V-slot.


Meeting the necessary acoustic targets while creating agile, flexible areas that could morph into larger spaces was one challenge; the close proximity of the building to Cavendish Road, a busy arterial route in Brisbane, was another.
According to Legerton, the latter was resolved with a concrete feature wall that frames and predominantly protects a sacred courtyard, and the siting of a staff meeting/lunch room above the road to afford protection to the more inboard classroom spaces.
“The ‘damping’ characteristics of concrete have been utilised with innovative, curvaceous, continuous concrete seating elements and concrete wall planes to stairs, providing high thermal mass and assisting acoustic performance,” he explains.

The concrete walls around the courtyard features a naturally lit cross that allows it to retain a nominal yet prominent sense of permeability
While the Cruci building successfully meets the disparate aims of aesthetics and acoustics, ThomsonAdsett is already looking ahead to its future expansion and how to use the new auditorium to achieve appropriate separation from the building’s front-of-house functions.
“A gallery is envisaged between Cruci and the main auditorium effectively serving as a cavity between these core functions,” explains Legerton. “This will enable display of student work whilst assisting acoustic separation.”

