This is the King’s College logo: a Wyvern commonly associated with John Wesley surmounting the Coat of Arms – a shield with the Maltese Cross symbolising the college’s affiliation to the University of Queensland, while a King’s crown is depicted in the foreground.
As is common of Coat of Arms, King’s crest speaks volumes about the college’s rich history and values. First founded in 1901 as a theological college, King’s College later became a residential college, and in 1954 transferred to the University of Queensland’s St Lucia Campus.
In 2015, a new wing was added to King’s presence at St Lucia. Here was a chance to provide additional accommodation for residents, and along with it, the opportunity to define the campus; make it distinctly King’s’ while respecting the college’s established construction palette.
Out of this vision came a new building that stayed true to the existing materials of the College, but made a bold statement nonetheless.
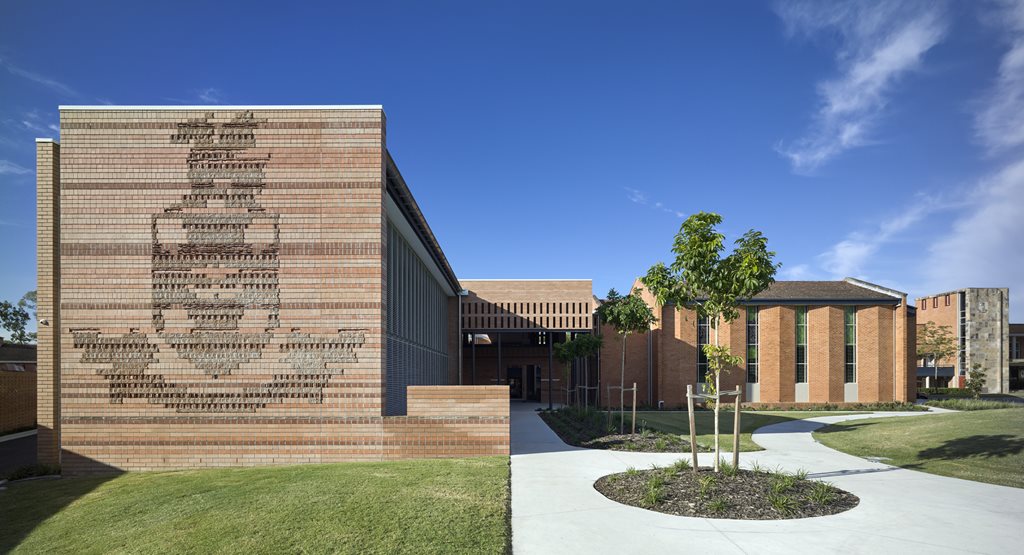
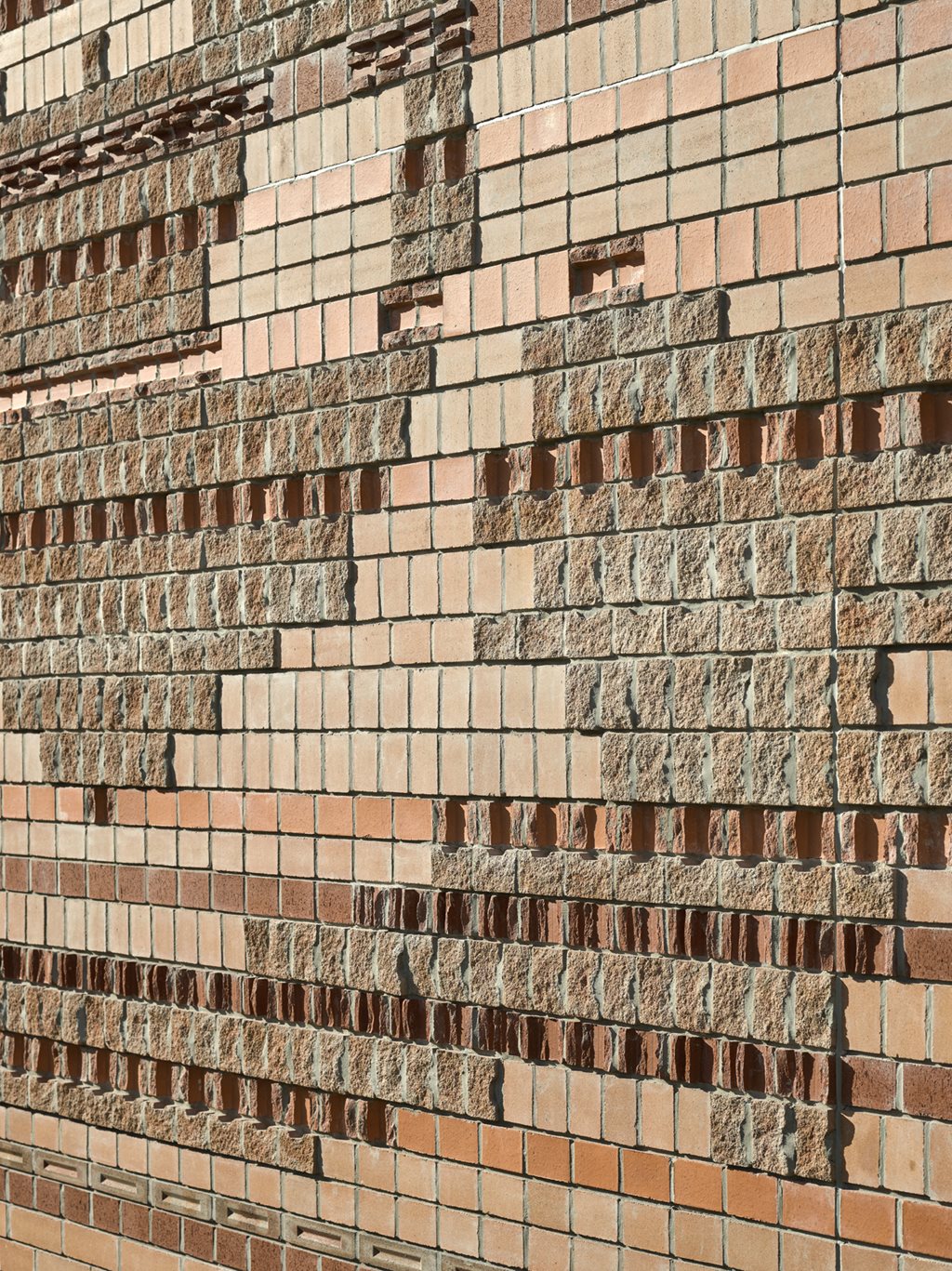 Wilson Architects used textured brick to create the college’s coat of arms, offering an entry view back to the campus that is uniquely King’s’
Wilson Architects used textured brick to create the college’s coat of arms, offering an entry view back to the campus that is uniquely King’s’
Displaying a contemporary architectural style and identity, the new Wensley Wing replaces the old Country Estate – an original deputy master residence built in 1961. Although this single-storey home had been used for overflow student accommodation, Wilson Architects point out that it required significant upgrade expenditure and was regarded as “detrimental to the entry of the college”.
As a result, the homestead was demolished to allow for the new building, although existing buildings have been adaptively reused and retained. In turn, the new building is designed to be in a relationship with the recently completed Centenary Building. For example, both builds feature operable aluminium sunshades to control sun and light access.
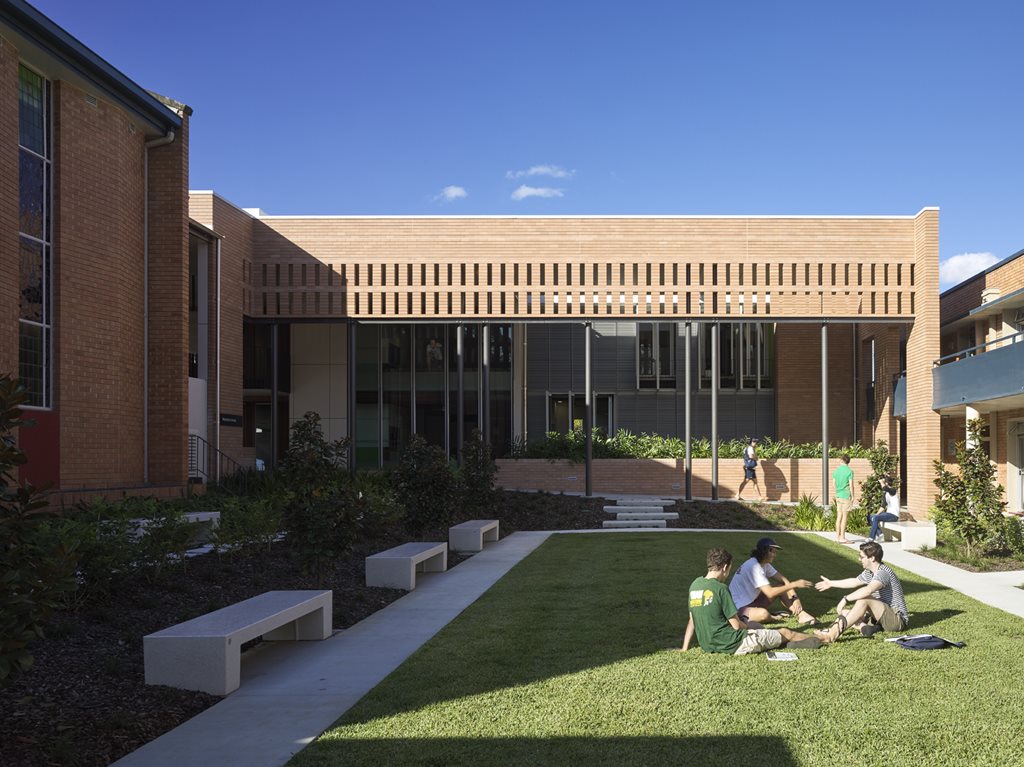
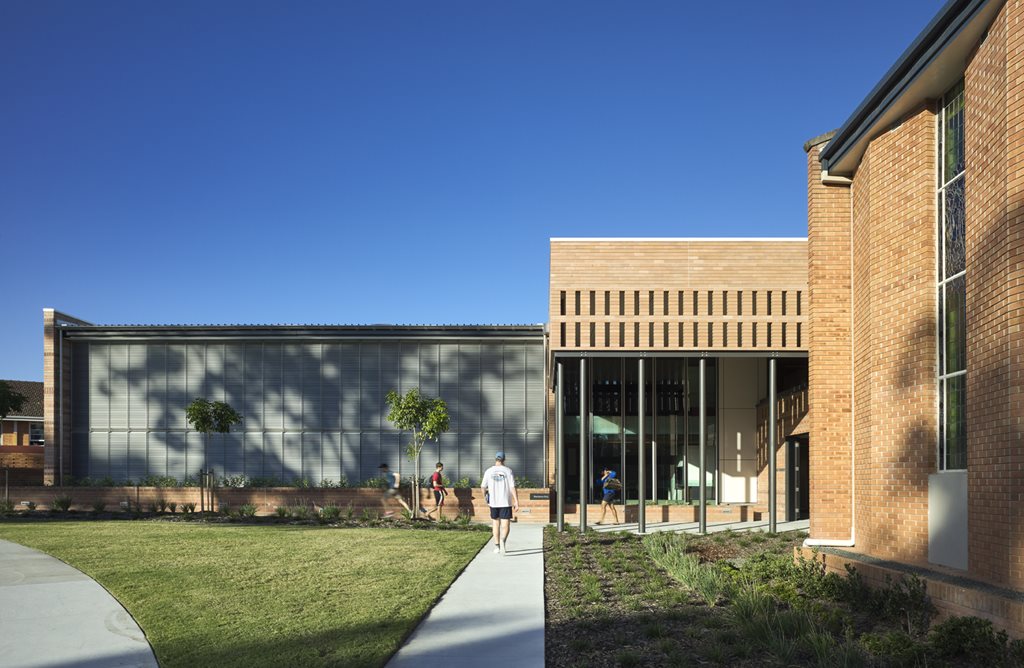 Apart from adaptive reuse and retention of existing buildings, Wensley Wing’s sustainability initiatives include natural ventilation, water harvesting, brick recycling and a new bike store.
Apart from adaptive reuse and retention of existing buildings, Wensley Wing’s sustainability initiatives include natural ventilation, water harvesting, brick recycling and a new bike store.
The design of Wensley creates four small communities of students, each with a living room/lounge and group study space. The material palette is robust and replaceable, selected with men in mind since the college houses male students.
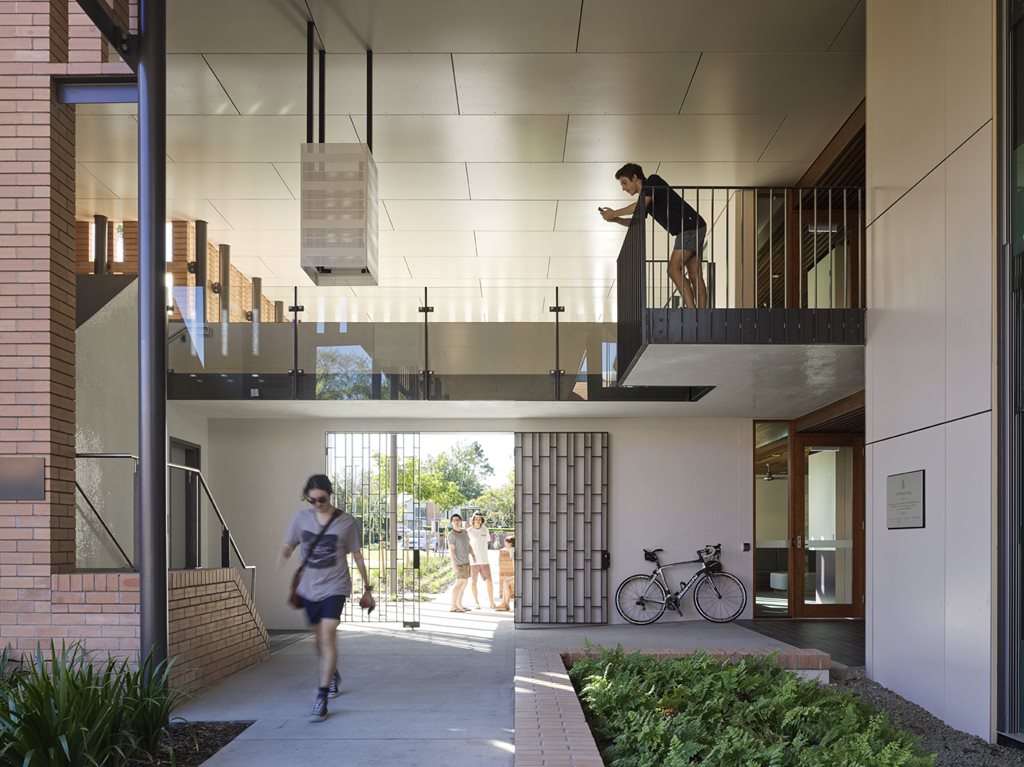
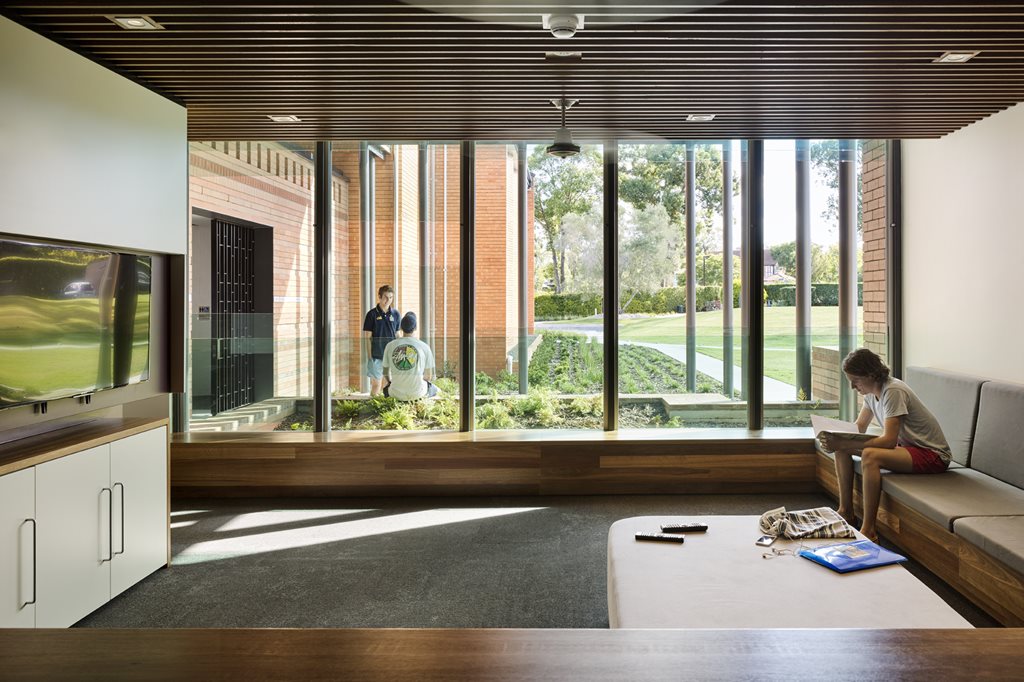
A key challenge for the design team involved strategically manoeuvering the campus. This led to the creation of a pedestrian forecourt that re-established the prominence of the Tower and Chapel, the college’s foundation buildings, in the entry experience, as well as the priority of pedestrians on campus by moving car parks to the perimeter of the site.
PRODUCTS
BRICKWORK
PGH BRICKS & PAVERS, DRY PRESSED, IN LIVINGSTONE GOLD
TIMBER
SPOTTED GUM
CLADDING
JAMES HARDIE AUSTRALIA, PREFINISHED COMPRESSED FIBRE CEMENT (CFC)
GLAZING
BREEZEWAY, ALTAIR LOUVRE SYSTEM
ANEETA WINDOWS, SASHLESS SLIDING WINDOWS
FLOORING
INTERFACEFLOR AUSTRALIA, URBAN RETREAT 301 (GRANITE)

