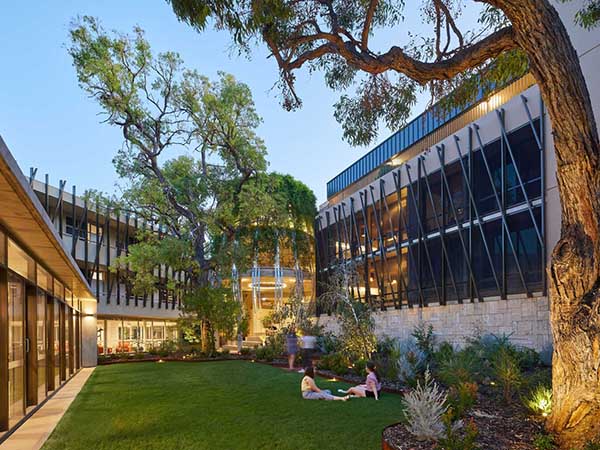From the architects:
Wilson Architects have designed new accommodation at St Catherine’s College, UWA Perth, derived of small neighbourhoods belonging to students, with places that facilitate a variety of learning environments, to create a building rich in cultural understanding.
The building is purposefully planned for St Catherine’s Dandjoo Darbalung program, which in Nyungar means ‘mixing together’ and which aims to provides equity of access for Indigenous students. Similarly, part of the building’s ambition is to seamlessly integrate itself into the existing campus and enhance the living and learning experience for the entire College, informed by inclusivity, cultural understanding and sensitivity, and countering any perceptions of segregation.
The main objective of the building is to facilitate the support pillars of the Dandjoo Darbalung program, which is to provide extensive academic support, carefully structured around personal student empowerment, and providing a clear pathway for young Indigenous people to obtain skilled, professional employment after graduation.
Early research between the College and Wilson Architects identified that indigenous students, in particular, struggle with the dislocation and isolation of living away from their home as first-time university students when confronted with the tradition and institution of University life. For some students, traditional campus living can facilitate reduced social interaction, whereby social contact might occur only in dining halls or passing in the corridors, and these students can quickly become withdrawn and isolated in their rooms, leading to poor personal wellbeing, poor learning outcomes, and poor retention rates. The solution was to reconstruct the College living environment.
University Colleges are known to provide smaller tight-knit communities with pastoral care, creating an environment where students’ ‘lookout’ for each other. Traditionally they provide a single room with a desk, personal or shared bathrooms, group laundry facilities, meals within a dining hall, spaces for social recreation.
More recently some have adapted to support interactive learning places, recognising pedagogical changes within universities. St Catherine’s students have traditionally been organised in a structure which is horizontal and European in origin, whereby year groups are co-located, and privilege and personal amenity are determined by how long they have been at College.
Traditional and modern versions all provide various forms of shared communal social spaces, but sometimes little consideration is given to what the purpose of the space is, who the space belongs to, what the ideal group size is, and whether the space can support a variety of activities, sometimes simultaneously. Counter-intuitively spaces which are meant to encourage positive interaction can often through a lack of personal accountability, facilitate poor social behaviour. These spaces then require resources and management to regulate.
To address these phenomena the principle planning strategy of the new building was to create a household from a hierarchy of rooms with different amenity placed around a shared common space with multiple purposes, behind a common front door. This created a household with a sense of belonging to the common space and a greater sense of personal responsibility to it and encourages students out of their rooms and into the common space. It also meant a household could be a vertically composed of students with various university experience, creating small communities with a social structure more aligned with the indigenous idea of Kinship.

Central to building’s cultural understanding is the creation of the Banksia form, an open four-storey structure centrally located at the confluence of the building and campus networks, veiled in expanded mesh and green vegetation, creating a counterpoint to the rigidity of the more institutional adjacent building forms.
On the ground and first floor, the Banksia is a bleacher seat forum, the second level the central external social learning and reflection space, and the top-level is an externally open but shrouded cultural ceremony space with a fire and smoking pit. The dominant form imposes itself on the College creating a significant landmark that reinforces the cultural importance of the facility.
A key experience of the building is the openness and connection to its surrounds, both in landscape and built form. Interior spaces blur with the outside, acknowledging the importance of indigenous identity through an individual’s occupation and sense of belonging, rather than the identity being prescribed through the building. Careful planning focused on maintaining all the existing mature trees has helped create human-scaled courtyards which are a distinct feature of the St Catherine’s campus. Rooftop and elevated terrace gardens provide an enhanced amenity for both the occupants and broader campus.
The Indigenous courtyard is bounded by the new accommodation building and also the Dandjoo Darbalung room, with which it directly connects. The Dandjoo Darbalung room is a flexible and managed space specifically for running the program. This space is directly adjacent to a complementary learning centre in the reconditioned Prescott Building ground floor which has been repurposed from accommodation to a campus-wide learning centre, to ensure there is no learning facility inequality on campus. It’s location on the major route of the campus, directly raises the profile of learning by placing it in the heart of the College at one if it’s most prominent locations.
Images: Wilson Architects

