From the architect
A collaborative partnership between m3architecture and Suncoast Christian College is the key to enhancing teaching and learning in the successful new Primary Precinct, officially opened this week.
Suncoast Christian College Principal Greg Mattiske says the Primary Precinct is a realisation of a dream with the new space also providing a boost to staff and student wellbeing.
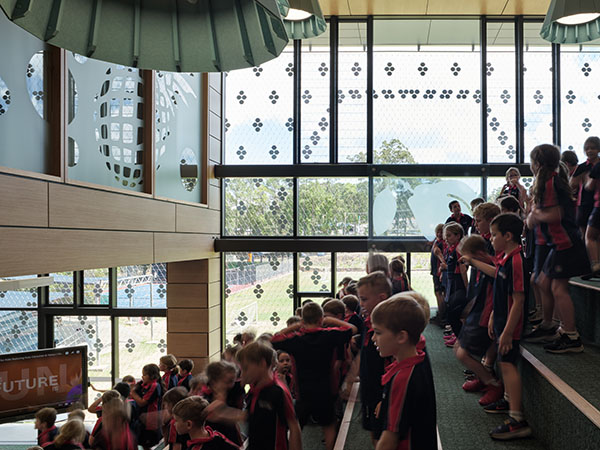
“m3architecture understood us and the culture of our school very quickly which was impressive. All the things that we said were important to us and we wanted the building to do, have been expressed in the architecture,” Mattiske says.
“We loved their ideas for the master plan to build a new primary school. We were inspired by that courage, audacity, and faith of our founders in taking on such a bold project with m3architecture. It was a real partnership and that is vital.
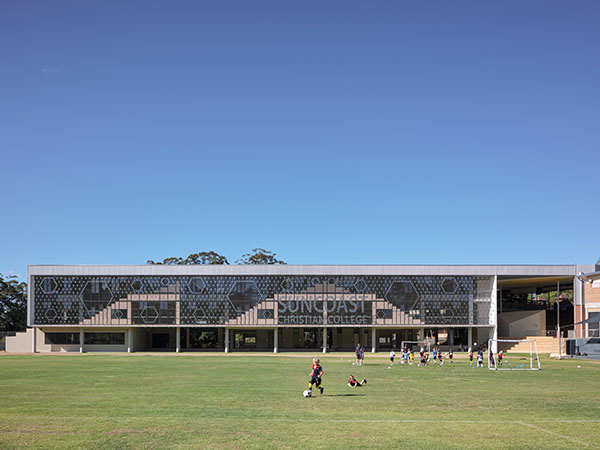
“The light, space, colour, connection with the rural site and its history (the site was a former pineapple farm) is so good for student and teacher wellbeing, it’s palpable.
“I really valued that m3architecture took all the decision makers on that journey. Every rationale was detailed and there was great confidence going to the Board. They also took over supervision of construction which was exceptional.”
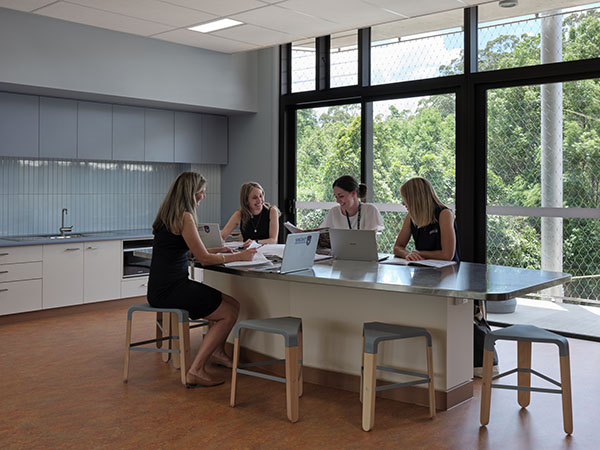
m3architecture Director Ben Vielle says they took the time to understand the College’s co-teaching model, incorporated a connection to the natural environment and imagined the building like a greenhouse for growing children
“Suncoast Christian College has a co-teaching pedagogy whereby two-year levels of three streams are taught together – a stage. We devised a model for each stage where 150 students could cohabitate the space across two to three floors in various teaching modes,” Vielle says.
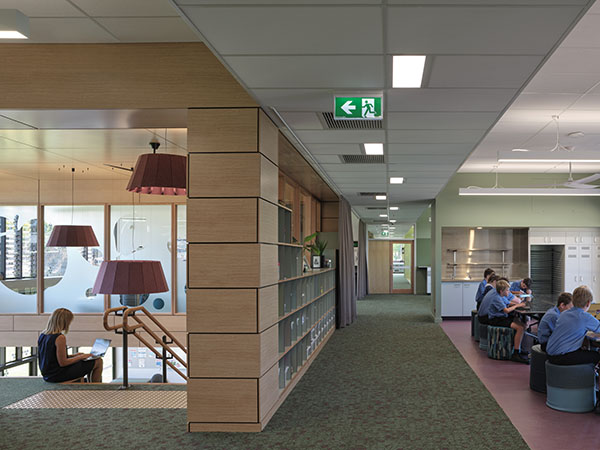
“At various times of the day, they reconfigure to suit how they want to learn. Within those environments there are specialist spaces as well. Each of the three stages has a makerspace, a kitchen, and lounge areas. A lot of children refer to it as like their home.”
The principal says for a large school, it is amazing that students and parents say it feels like home and that it exudes a sense of calm which is conducive to learning.
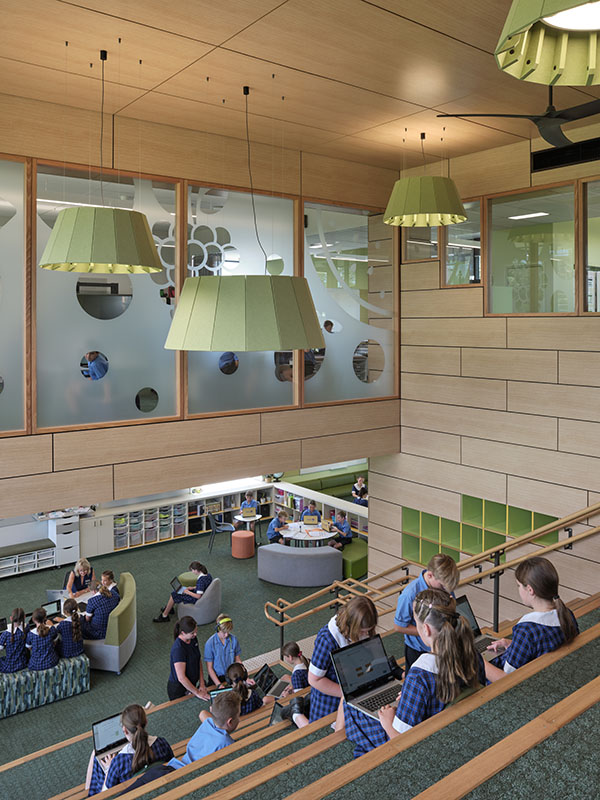
“It was a bit emotional when we first walked students through, they said, oh it feels like home…and this is a school! It doesn’t feel like an institution. We got this extraordinary facility that is so bespoke, and every detail has been thought through. Removing the walls, but not having a big box, it’s a cleverly designed space that is easier for students and teachers to flow between,” Mattiske says.
“On the front of the building there are these stainless-steel geometric designs which create a beautiful piece of art, which when viewed from the oval it also has that wow factor.”
The Primary Precinct is a large new wing of the College built over three stories with a connecting common. It houses four-hundred and fifty students from Years 1 to 6, so acoustics was a major consideration.
“There are different settings within the larger connected space to each stage. Although the spaces are open to each other, they are acoustically private,” Vielle says.
“The acoustics are a really big thing within the building in terms of making it a flexible learning environment. Because there are so many classes within the one space it needs to work acoustically, and it does.”
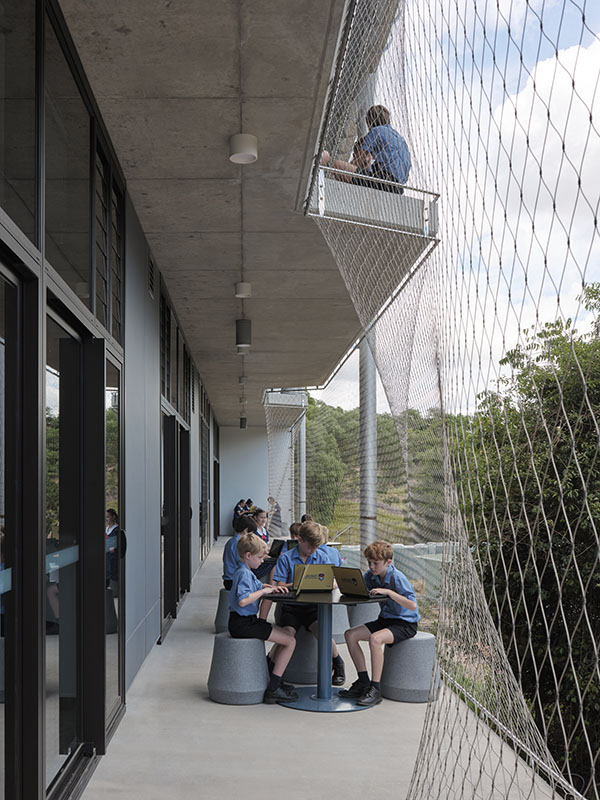
According to Mattiske the design team, the products that they have found, the solutions they’ve used, and execution have been excellent.
“We have ceiling acoustic treatment, the carpet helps, the timber, and then these beautiful lampshades that are not just pieces of art, they function as part of the acoustic treatment as well, trapping the horizontal travelling of sound,” Mattiske says.
“The use of colour and timber and openness to the oval and all that green on one side and the green of the forest on the other, the sense of wellbeing in the building is palpable. I was not anticipating how extraordinary that would be.
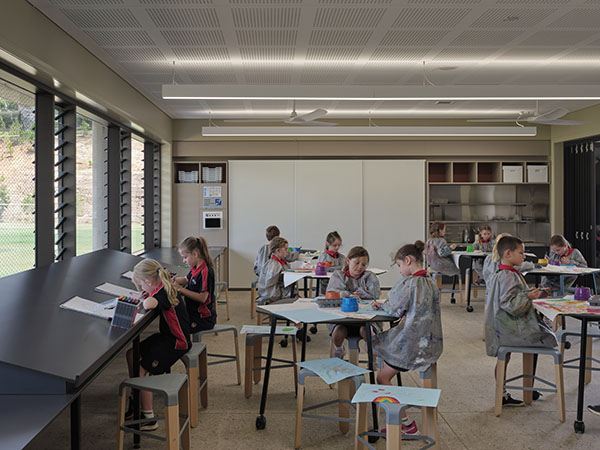
“For example, a lot of parents, staff, and if I’m honest, me too, were quite nervous about how our students with particular needs, such as those with noise sensitivity, or distractibility, would go in there, but it has been such an improvement.”
m3architecture developed the colour scheme with an understanding of the College’s culture of learning and growth.
“It is very calm, it really is. When I need a pick-me-up, I go for a visit. When you walk in there the kids are truly engaged in learning. It’s so good, there’s so little distraction or off-task behaviour. There is quite a bit of visible student agency as well,” Mattiske says.
“There are options for where you sit, and teachers can keep the learning flowing because there is space to move around. There can be movement, there can be a change that refocuses everyone. The bleachers that join the two floors to create a community space was a genius solution. The children love learning there, they do their reading and their group work. I would like to work on the bleachers.”
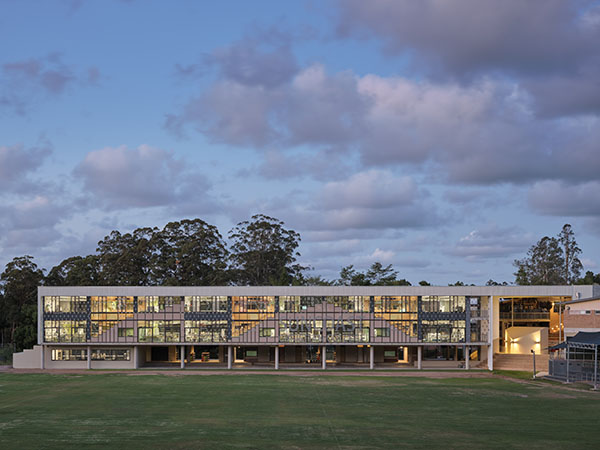
There is a deliberate gradation of colour and vibrancy from the highly saturated entry to the more neutral larger teaching settings which provides choice for students and staff whilst maintaining a sense of vibrancy and joy, according to Vielle.
“Each of the stages, whether that is Years 1-2, 3-4, or 5-6, are themed to a season to provide a unique identity. For example, Years 1-2 is based on Autumn colours. Spaces are named after Autumnal fruits, so the students also become familiar and attuned to seasonal produce – pineapple, pear, plum. There’s a Winter scheme and a Spring scheme,” Vielle says.
“In each stage they can gather large groups of 150, or seventy-five students in the bleacher arrangement that connects the two levels, six classes of twenty-five are accommodated simultaneously, and they can break out into much smaller groups. Prior to this the primary school were in a traditional cellular classrooms (in pairs) using the co-teaching method. The new building has allowed them to realise the full potential of the co-teaching model.
“The model promotes equality amongst students, catering for neurodiverse students, and students who require extension or additional support, who are able to learn in the same space as their peers without stigma.”
“The building is about allowing us to truly work together as a team to meet the needs of students,” Mattiske says.
m3architecure always has the student in mind and the impact their design will have on those who learn and work in the building.
“For us it’s about knowing our client, their culture, how they want to teach, and advocating for the benefits that good design can bring to the education and the wellbeing of students. Good leadership in schools leads to good outcomes like this,” Vielle says.

