From the architect:
The new Primary Wing is a result of the 2019 Master Plan developed by WRA for Waverley Christian College’s main campus in Wantirna South.
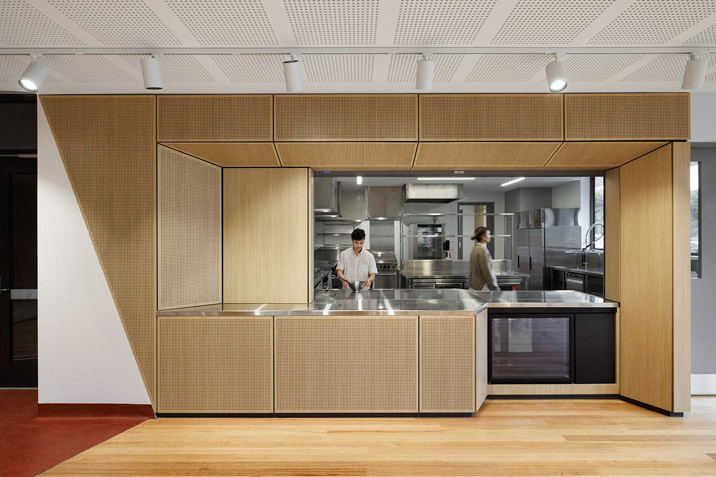
Recently opened, the project delivers a new front door to the campus, an indoor/outdoor cafeteria with adjoining food tech, and two levels of general learning areas, student breakout spaces, staff amenities, and workspaces.
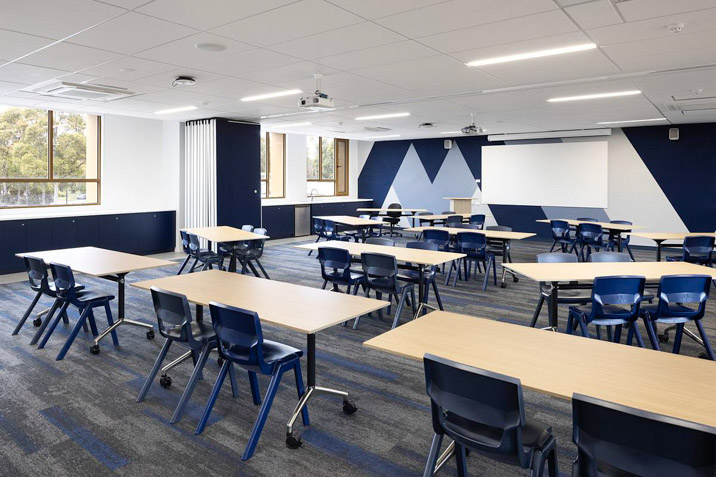
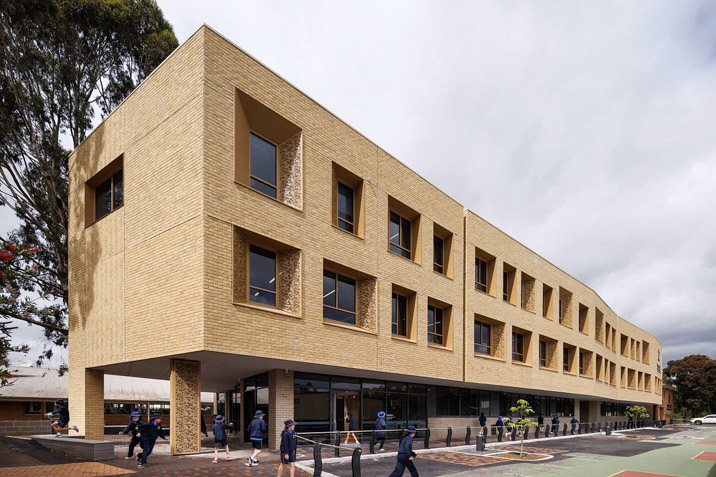
The new three-level building has been designed with a similar footprint to the demolished building to reduce impact on outdoor space in such a tightly held campus. The project provides a new face of the school as students, staff, parents, and teachers approach from the main entry.
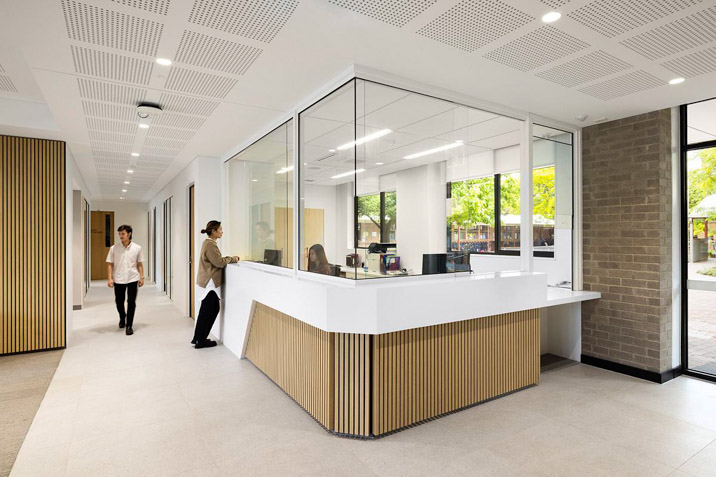
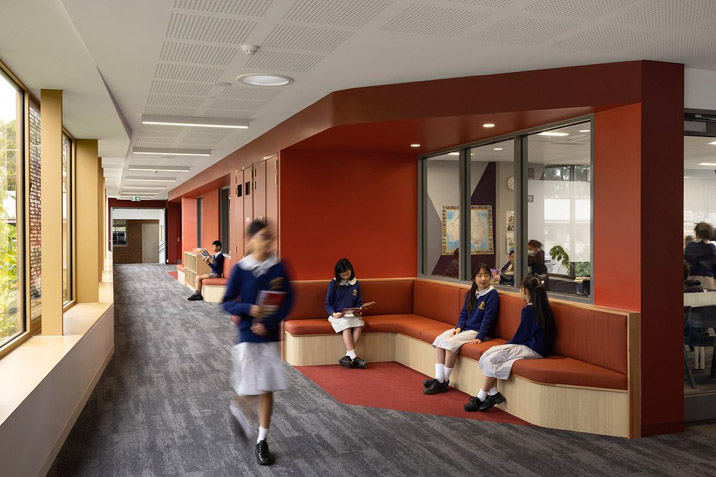
The footprint of the ground floor recesses inwards compared to the floors above, providing canopy cover for weather protection whilst increasing additional outdoor area. This floor contains reception and interview rooms, separated from the cafè, kitchen and food tech spaces by a large open corridor – cleverly allowing students to bypass the building towards other campus facilities.
The café is strategically placed on the eastern end of the wing with large sliders opening up to a courtyard which is partially covered by the cantilevered levels above, keeping a sympathetic relationship to the adjacent Performing Arts Centre and retaining a large gum tree.
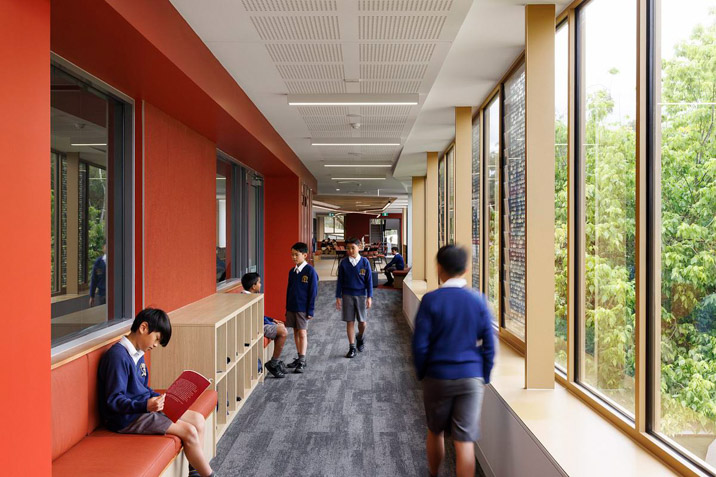
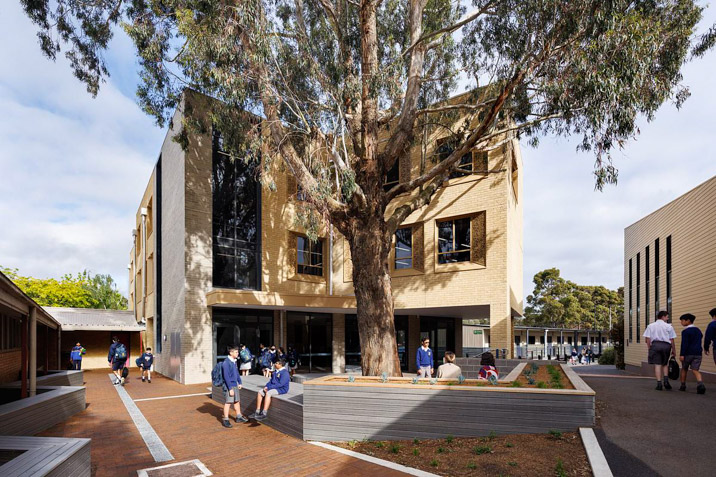
Level 2 contains six new GLAs with two seminar rooms. These are accessed by a wide circulation corridor incorporating shared breakout spaces with lockers and built-in bench seating. An additional two multi-purpose rooms share an operable wall to provide a flexible, expansive space for presentations. Level 3 contains staff offices and amenities including a staff lounge.

