Designed by BVN in direct consultation with hospital staff and the local community, Canberra Hospital’s new home to critical care services, Building 5, aims to meet the needs of a growing region.
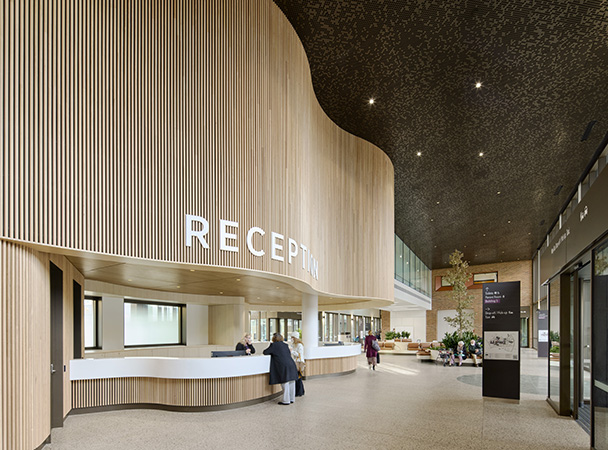
“The expansion of Canberra Hospital will unite healthcare and community in an environmentally friendly wellbeing-oriented campus. Our approach to this project included a strong focus on engaging with the local community to really understand how the new facilities would be used, and how the spaces could bring additional value to the people who use them,” says BVN Principal Julian Ashton.
“The introduction of gathering spaces like the visitor lounges and waiting areas and the main reception and entry are examples of areas within the hospital that evolved and contribute to the expansion of Canberra Hospital, offering something fundamentally different to the status quo in hospital design."
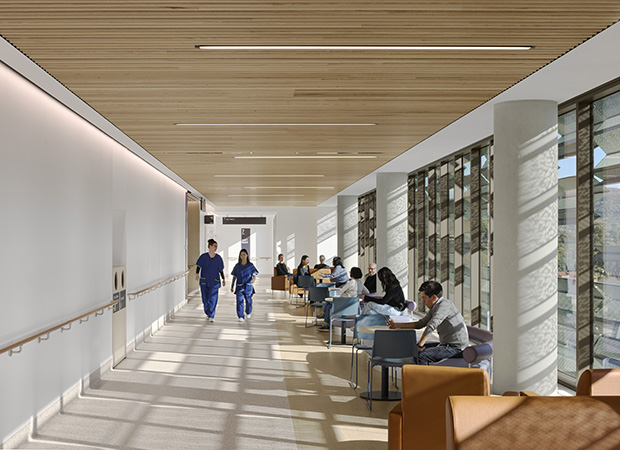
Setting a new sustainability benchmark for Australian healthcare facilities while prioritising the needs of patients, carers and staff, the nine storey building is designed to foster healing and connection. It houses the new Emergency Department, Intensive Care Unit, operating theatres, day surgery with expanded recovery areas, cardiac care services, and inpatient wards. Clinical services commenced in the building in August 2024.
A robust community consultation process informed the final design, with the BVN team spending over 1,200 hours liaising with hospital user groups, community reference groups and consumer focus groups.
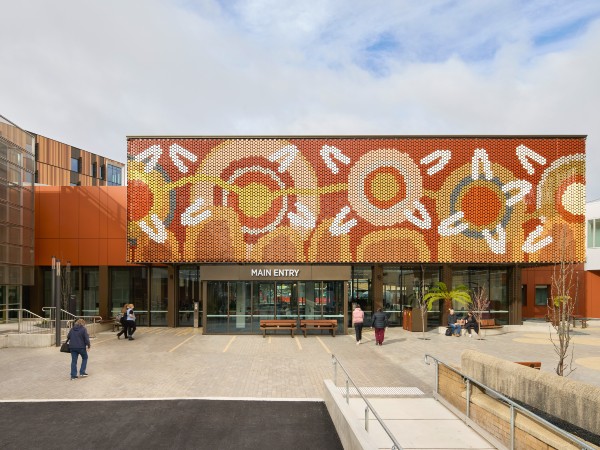
This collaborative approach was undertaken to ensure the prioritisation and consideration of the end-user at every turn; from general bedroom configuration down to the most efficient placement of coat hooks. Prototype rooms for testing were constructed ahead of the main build, so that hospital and community representatives would have an opportunity to assess the functionality and provide feedback to the design team.
As a result, the space is open and modern, with thoughtful and innovative design interventions throughout.
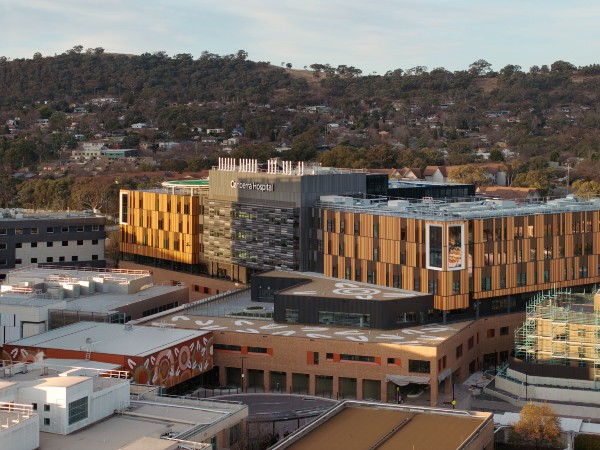
These include intuitive colour-coded wayfinding and dedicated functional Patient Lounges with ample space to accommodate larger groups of family and friends as well as seating nooks beside large windows that offer calming views of the mountain ranges beyond — a welcome area of respite from shared bedrooms and communal spaces. In the bedrooms, overnight sleepers for carers were incorporated, alongside more conveniently placed entertainment units and joinery, ensuring that the space operates as efficiently as possible for all those who use it, without compromising on necessary amenities.
The Family Respite Lounge on Level 4, unique to Canberra Hospital and developed as a direct result of community consultation, features shower facilities, resting pods, food preparation areas and work desks.
This space is available for carers and families who find themselves dealing with the unplanned admission of a loved one and also hosts secluded meeting rooms where hospital staff and social workers can conduct necessary consultations with family, away from the bustle of the Emergency Department.
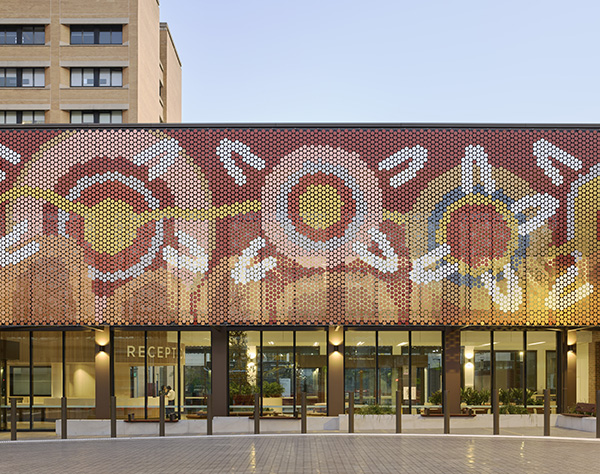
The new Intensive Care Unit allows patients to benefit from outdoor environments while receiving critical care. It features two terraces with sheltered bays that are fully equipped to support medical equipment, outside.
At the heart of the project, the vibrant new reception and entry to the hospital also functions as an engaging hub with outdoor terraces and courtyards for all frequenting the hospital.
Setting a new sustainability benchmark for Australian healthcare facilities, the new building ushers in a new era as Australia’s first all-electric hospital building. Powered by 100% renewable energy, its emissions impact is reduced by approximately 1,886 tonnes of carbon dioxide per year; the equivalent of taking 780 cars from Canberra's roads every year. Delivered by global construction company Multiplex, the unique regenerative design prioritises waste streaming stations to reduce landfill, and passive design principles such as sun shading throughout.
Site-specific artworks curated by Creative Road further enhance the public spaces in and around the building — Locally based artists including Hannah Quinlivan, Kate Vassallo and Musonga Mbogo celebrate Canberra, its surroundings and people, while the expansive works of Ngunnawal, Wiradjuri and Kamilaroi artist Lynnice Church and Ngunnawal artist Bradley Mapiva Brown honour First Nations culture and Country. Church's artwork 'Journey of Healing' crowns the new entry to the hospital building with 24,073 shimmering metal discs depicting healing pathways and the roles of family, visitors, specialists and hospital staff in supporting patients.
As the latest addition to BVN’s portfolio of healthcare projects within Australia, including the recently completed Logan Hospital redevelopment in Queensland, and Prince of Wales Hospital Acute Services Building in Randwick NSW, the Canberra Hospital Expansion enables a bigger and better healthcare facility that is designed to meet the needs of its growing community for years to come.

