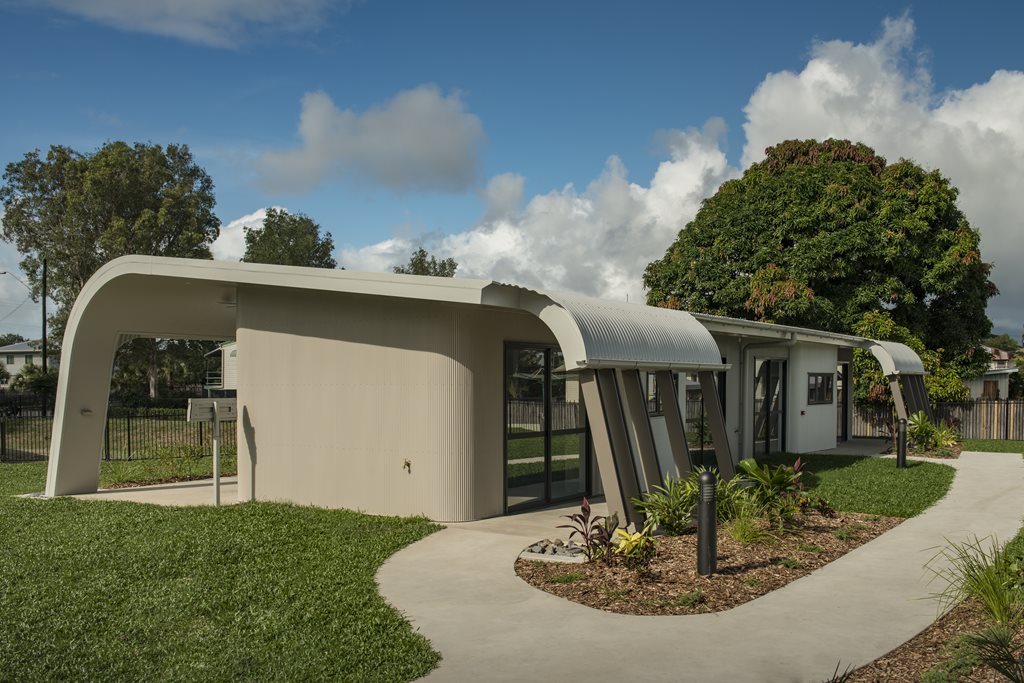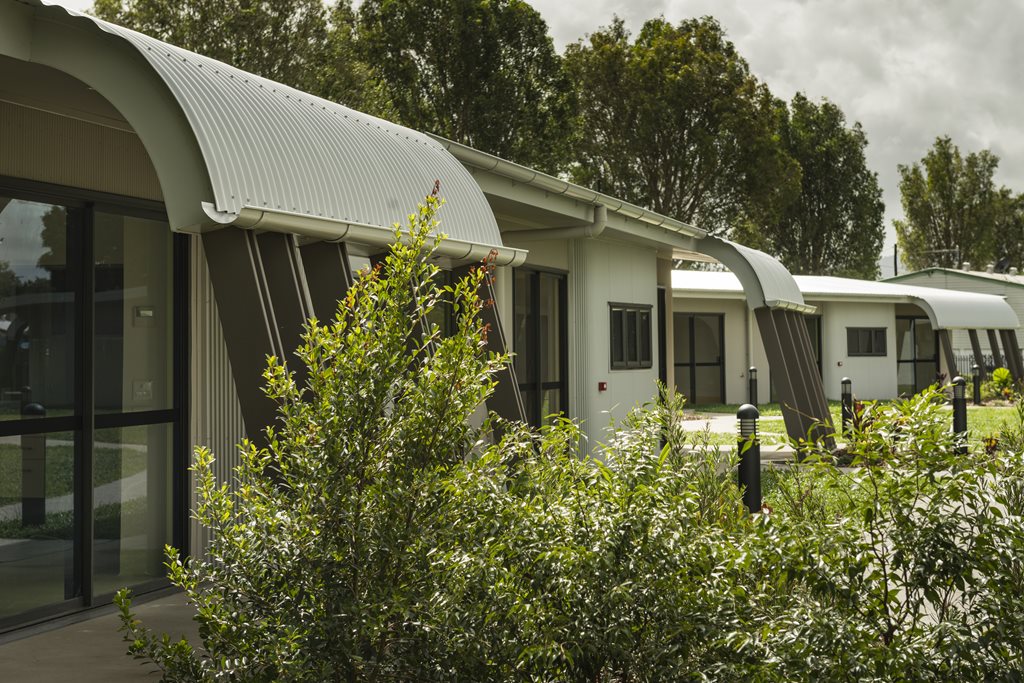A newly built facility in Queensland will provide support and accommodation for Indigenous people with disabilities.
Designed by People Oriented Design (POD) and Indij Design, the Synapse SAIF (Supported Accommodation Innovation Fund) project comprises eight individual self-contained units for people with acquired brain injury clustered around a central facility.
Client, Synapse believes the Cairns project is the first facility of this type in Australia – which has been designed with Indigenous consultants, tailored to an Indigenous model of care, in collaboration with traditional owner representatives, and led by Indigenous people.

The layout of the facility was developed to maximise the climatic performance of each unit, to provide privacy between the units – but to also enable casual visual surveillance by the health care workers.


SAIF’s landscape and interiors have been designed by Indigenous consultants. The garden has been created as a rehabilitative setting for the clients staying in the facility with signal and bushfood plants prominent in the selection.
Materials and colours have been carefully selected for the interiors to assist people with vision impairment and to help connect them back to country. Specifically, the form of the individual units has references to traditional rainforest dwellings and the roof of the main facility twists slightly like a palm frond base or water carrying vessel.
The facility meets the platinum standards of the Liveable Housing Design Guidelines and has a 6 star commercial energy efficiency standard.
SAIF is a transitional facility, where clients will move on from after twelve to eighteen months either back to country or into the care of existing service providers in the Cairns region.

