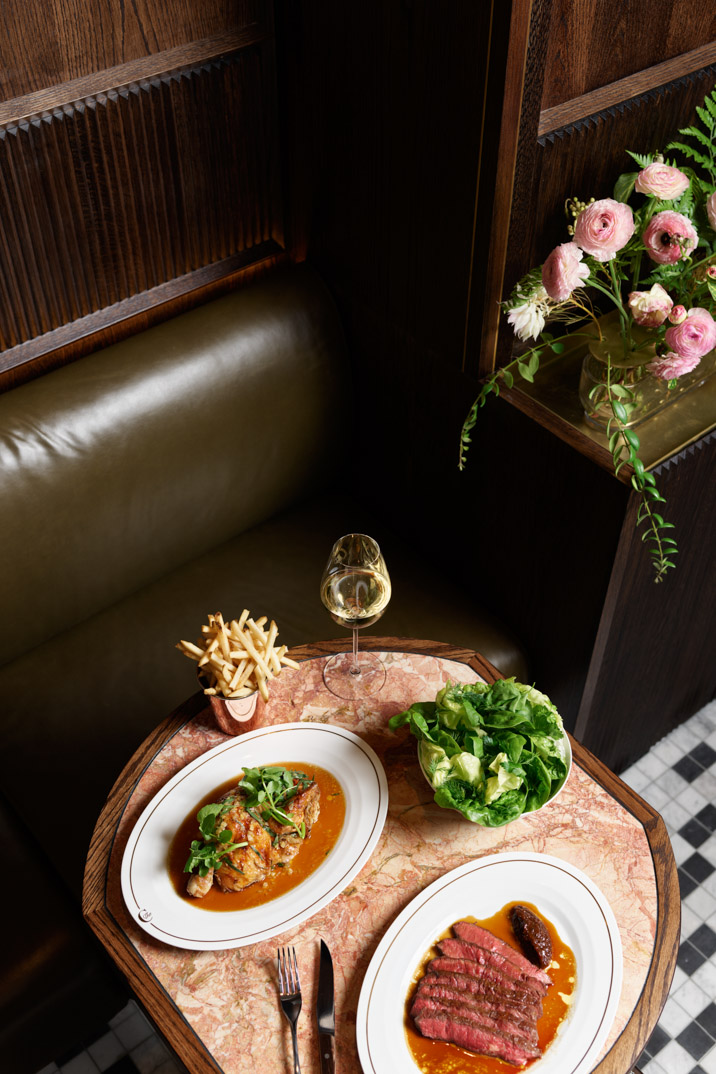Three hospitality venues inside Sydney’s ACA Building on 66 King Street have been transformed, creating a feast for the senses amongst one of the harbour city’s most historic art deco buildings.
COX Architecture led the interior design, with collaboration on Interior Architecture and site works from H&E Architects.
COX’s ‘future nostalgia’ approach was acknowledging of the past, while remaining mindful of the future. Three spaces, each unique in style yet with a coherent consistency of product offerings. European in provenance, they capture layers of food and beverages, served 21 hours out of the day.
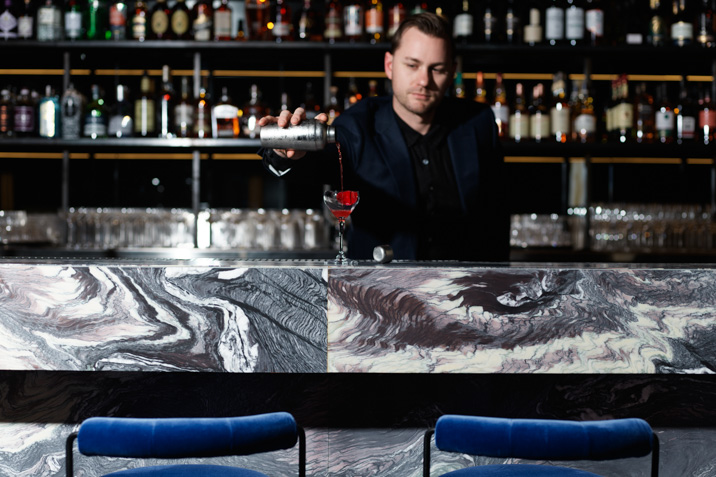
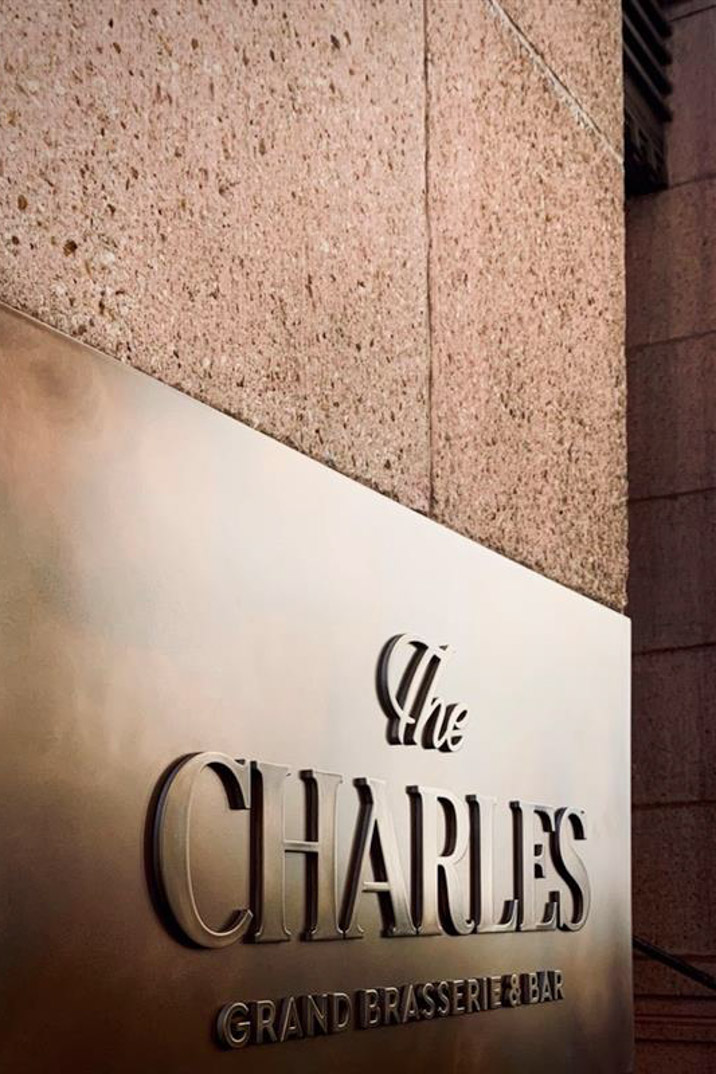
The Charles Grand Brasserie & Bar captures a feeling of elegance that intertwines with art deco splendour. Downstairs is the basement lounge Tiva, a throwback to the glory days of sophisticated debauchery.
“Informed by the conceptual narrative of ‘Future Nostalgia,’ our design takes cues from the building’s rich heritage, reimagined through a contemporary lens,” says COX Director Brooke Lloyd.
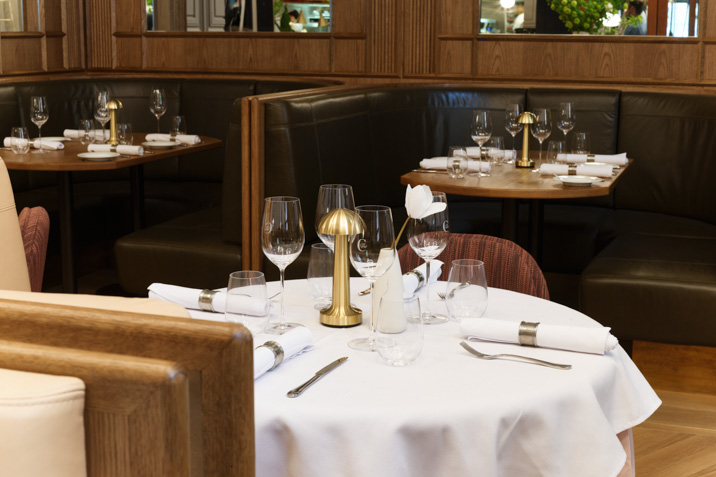
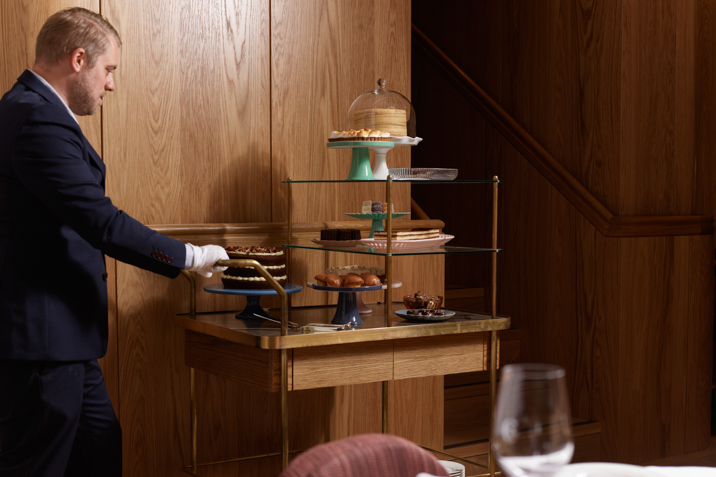
“All three venues, while unique in offering, create an evocative sensorial experience.”
Patrons enter the venues via King Street and are instantly welcomed by a dignified setting elevated by velvet curtains and a dimly lit concierge. The double height grand brasserie features sweeping banquettes in tivero stone, with an open kitchen offering visitors a glimpse into the culinary process.
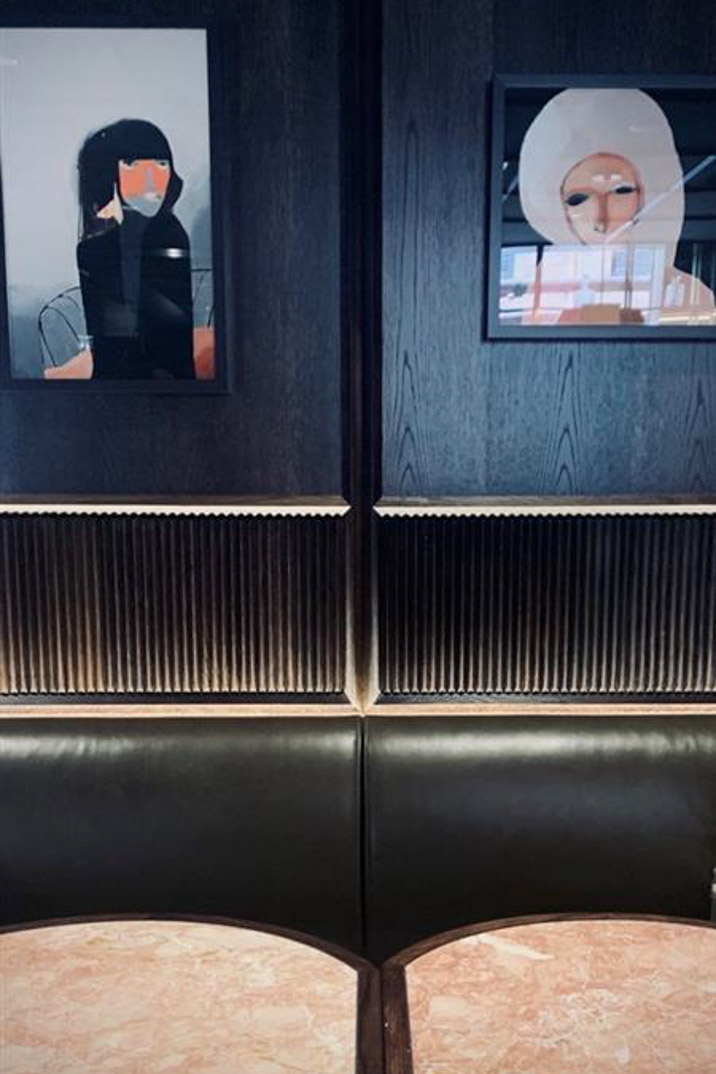
The bar a vin sits adjacent to the grand brasserie, an intimate space wrapped in wine bottles that line the windows. The three venues are designed in a way to complement one another, giving patrons the opportunity to begin at the bar, move to a long lunch in the brasserie and then off to the bar til they call it a night.
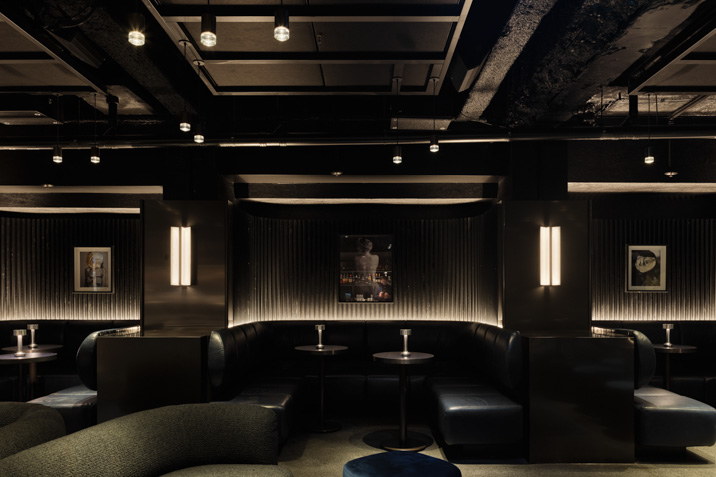
Tiva is accessed through an alternate entrance to contrast against The Charles’ aesthetic. The space features a robust luxury character, with exposed elements that are seemingly carved out of the fabric.
