From the architect:
Technē Architecture + Interior Design has completed works on Rutherglen’s historic All Saints Estate — originally established in 1864, the new works were opened fully in early 2023. Defined by a sensitive balance of the old and the new, the modernised venue heralds a new era for winemaking at All Saints that is set to inspire patrons, reenergise the craft and reinforce international tourism to the region.
The scope of works encompassed a project area of 800m2, with refurbishments made to the cellar door and artisanal eatery Bonnie, alongside KIN, a newly constructed restaurant in an extension that sits beside the existing main castle. Led entirely by the multi-disciplinary design practice, both the architecture and interior works maintain cohesive ties to the estate’s heritage while imbued with poignant inflections gesturing to the future of this family business.
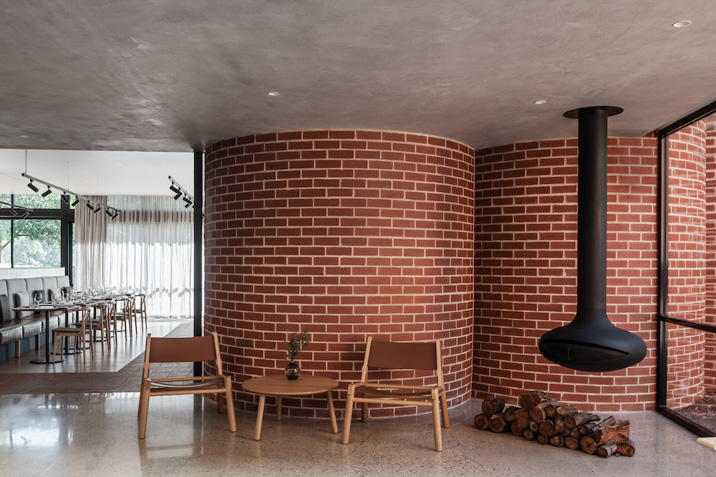
Taking the form of a light contemporary structure sitting on the landscape, associate director Sam Sempill says the new architecture is a particularly fitting symbol for the winery estate’s evolution, as it emerges from the history and solidity of the existing castle.
“The new light-filled restaurant extension is juxtaposed against the original heritage building, and is slightly oriented away from the castle, facing towards the lake and the vines. This orientation reflects a new direction for the business whilst maintaining its historic links to the castellated building.
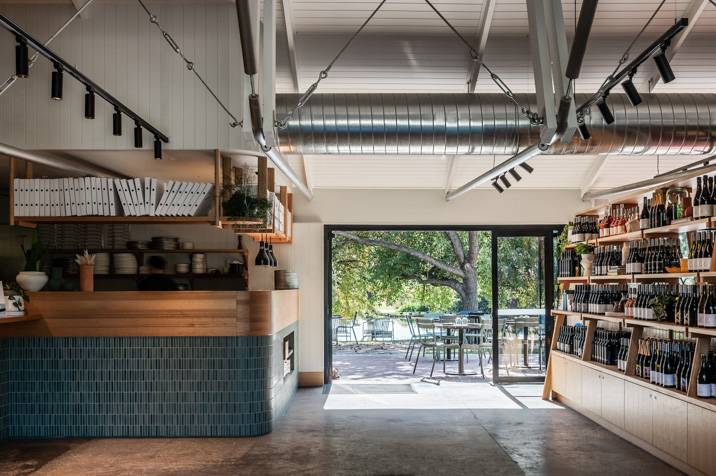
“Its connection by a glazed link and lounge area to the original building, and the connection to Bonnie via a steel-covered walkway outside, creates an enduring connection to the estate’s rich architectural history and the family’s ties to its past as it moves into the future.”
With a trove of rich historical and cultural material, the new All Saints Estate presents a meaningful encapsulation of the business ethos. Offering patrons a premium dining experience that is relaxed yet stylish in its offering, All Saints Estate’s director Eliza Brown maintains the importance of bringing the brand to life at every touchpoint.
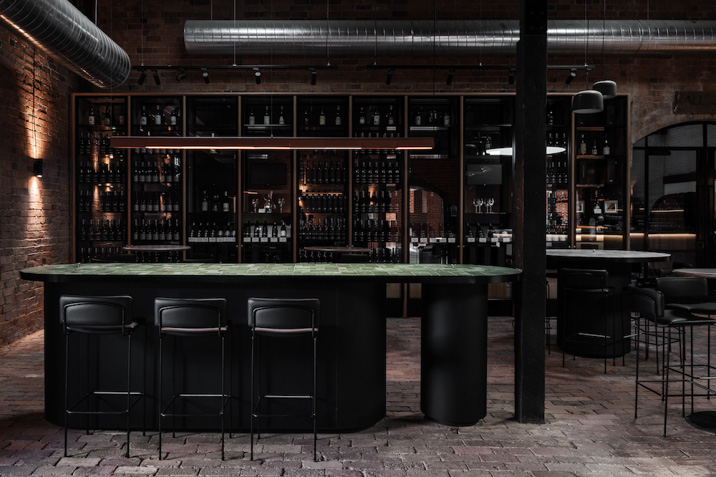
“Our decision to engage Technē was a very considered one. As we were working with a heritage-listed building, we needed a firm that could rise to the challenging brief and reimagine the building without losing the authenticity of the existing castle facade. It was vital to acknowledge this history in a considered manner while also creating a world-class tourism experience,” she says.
The practice draws inspiration from the original structures and forms found on the site to inspire the new architecture, enriching it with a material palette of red brick, charred timber, charcoal aluminium cladding, and steel. Interior refurbishments continue to pay homage to the history of All Saints, subtlety hinting to the past through curated and considered material and colour selections, patterns and form.
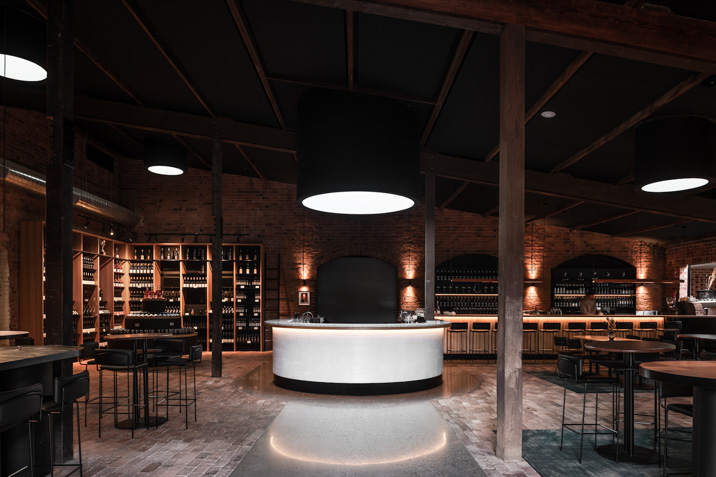
An honest use of natural materials with textural qualities as seen through the use of exposed red brick walls that are carried inside, solid lining boards, blackened steel, ceramic and stones. Paired with lighter timbers and furnishings, fluted timber bar faces and flowing linen fabrics, the approachable spaces encourage an atmosphere of celebration and gathering.
Tartan accents seen at Bonnie, with a colour palette of deep blues, reds and greens, are a nod to the castle’s original Scottish founders. Playful curves are evident throughout the development, reflected in the furniture design and selection, the curved ends of the central bar that connects the cellar door and restaurant spaces, the barrel-shaped external walls of the private dining rooms and booth seating that alludes to the wine barrels seen on site.
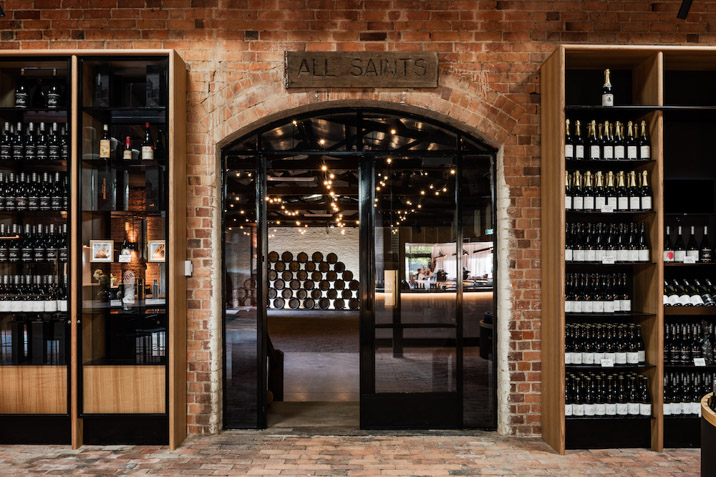
The historical narrative is further woven into the interior spaces with touchpoints like equine-inspired details and kiln-fired fixtures celebrating the castle’s previous lives, and the estate’s over-a-100-year-old elm trees inspiring the repeated vertical geometries found in the shelving and tiling.
In seeking to create a new architecture that acknowledges and responds to the existing buildings and the family’s historical wine-making tradition, an important aspect of the redesign also pivots to engage more thoughtfully with the site’s natural environment.
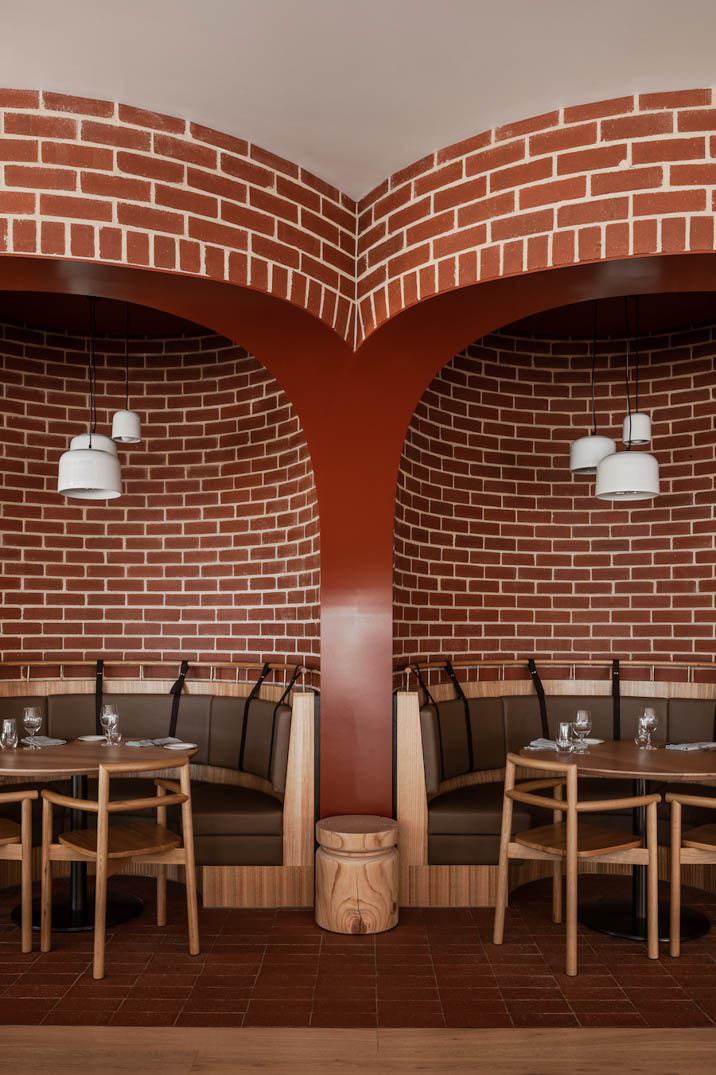
Large glazed windows and sliding doors offer key views into the landscape over the lake and the vines, with the ability to open up fully and connect with the outdoor dining areas of the restaurant and into the dining terrace at the café. This allows for a connection to the landscape and outdoors for a truly regional dining experience. Large circular skylights are also installed to puncture the existing cellar door and new roofs, allowing for light into previously dark areas and telescopic views into the night sky.
In undertaking a project of this scale and complexity, Technē Director Nick Travers regards its first winery project as a natural progression for the practice, and a picturesque hallmark of its design ethos and philosophy.
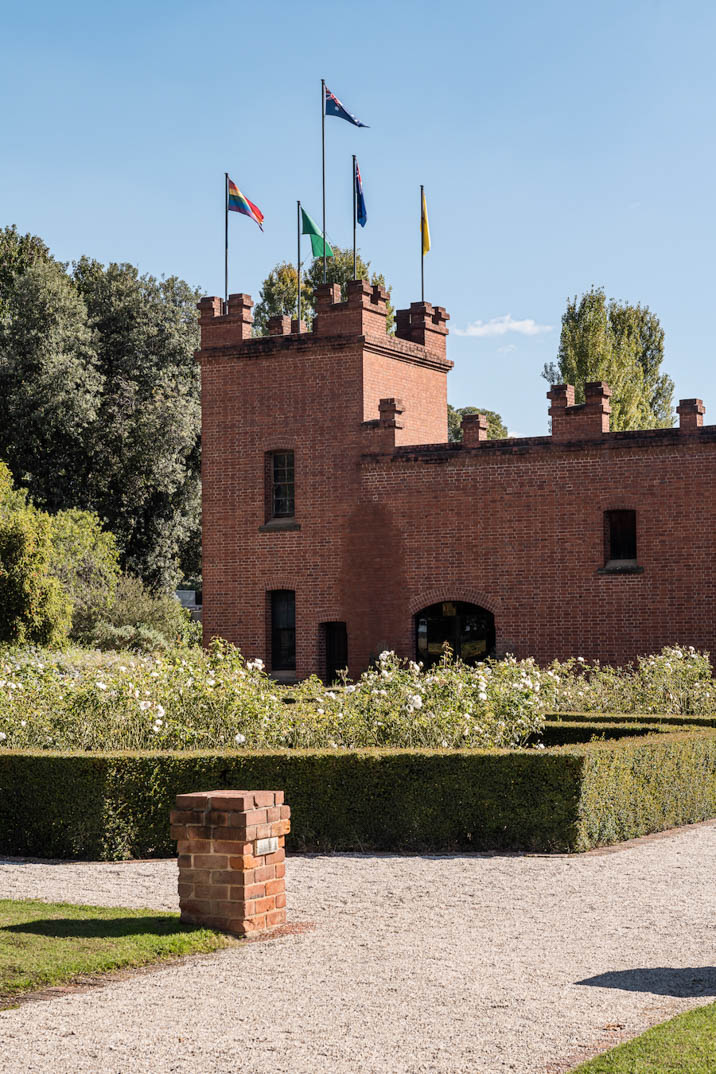
“Naturally, the early stages of our design response considered the site’s history, its location and orientation. To transform these initial ideas into an innovative bespoke design, however, we were entrusted with the time and space for this process.”
“Ultimately, the final design interprets their needs through our design lens and enables us to create something surprising and unique for them — framing an apt reflection of our desire to make poetry.”
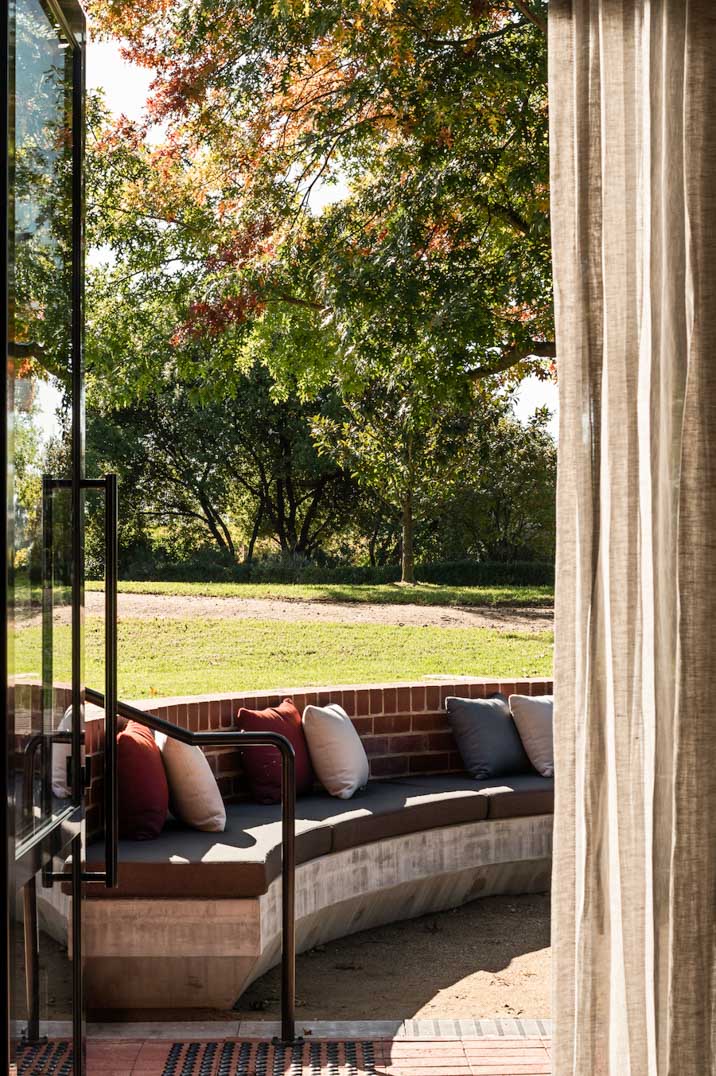
Alongside its growth from 20 years of practice, the completed refurbishment of All Saints Estate marks the continuation of Technē’s expansion in regional and heritage works. Located on the banks of the Murray River in Wahgunyah, Victoria, All Saints Estate is a heritage-listed property on the Victorian Heritage Register with its cellar door building dated circa 1884-1895 and the café building dated around 1968. The estate’s early wine-making history further marks these existing buildings as holding great heritage and cultural significance.

