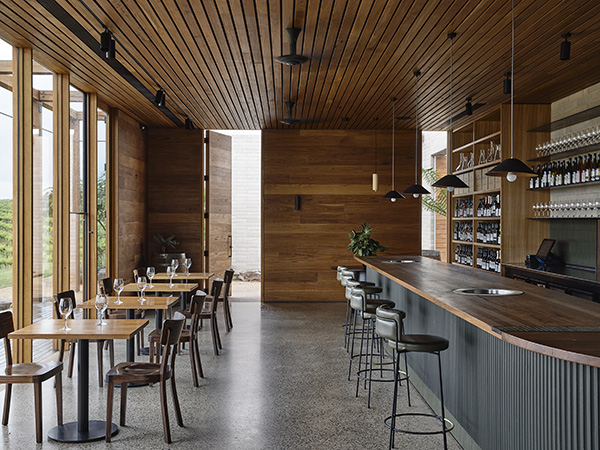From the architect:
With sweeping views across Taungurung Country, the Delatite Cellar Door provides a unique wine tasting and dining experience located in the foothills of the Victorian Alps.
The building utilises environmentally sustainable design principles and reflects the warmth and generosity of Delatite’s owners in a new commercial setting.

Delatite are committed to sustainability via their biodynamic farming and wine production practices and aim to minimise their impact on the natural environment. The project is designed to respond to their established core values and be sensitive to place and the natural environment.
Our client’s ambition was to achieve the most environmentally responsible built outcome. An integral part of the brief was to respect the earth on which the Cellar door is built.

The building is fully self-sustainable, producing more energy than is required from a PV solar array and relying solely on harvested rainwater from the site. All wastewater, sewage, and food waste are treated on the site.
Sustainable design principles were employed in the design of the building, including the orientation of spaces, passive heating and cooling, ceiling fans, cross ventilation, sun shading to prevent heat gain, thermal mass to the south and west sides of the building, minimised plasterboard, maximised daylighting, rainwater collection, low VOC painting and local building material specification where possible.

The brief for the building included a tasting bar, a small restaurant, a commercial kitchen, storage, and amenities. Stretched out along the ridgeline a series of pavilions are connected to the landscape with expansive decks, terraces, and courtyards.
The Cellar Door responds to the harsh climate and provides a refuge of robust forms and natural materials. Curated views frame the magnificent sweeping landscape. The architecture provides an impression of monumentality. In contrast, the interior spaces have a domestic quality, evoking family gathering and hospitality.

The building deals with extreme temperature changes throughout the year, expected only to worsen because of climate change. The new Cellar Door is located on a large farm nestled at the foot of the Victorian Alps; Mansfield can see winter temperatures drop close to zero while soaring close to 40 degrees in the summer months.
Thermal mass and shading as well as orientation of the building helps to keep the building at stable temperatures during the year.

Despite having a BAL rating of only 12.5, materials were chosen to comply with higher standards to anticipate more frequent and higher intensity climatic conditions into the future. Timbercrete is one of the highest fire rated building products with a 240/240/240 rating. The blackbutt timber cladding achieves a BAL-29 rating.
Being located regionally, 10km from the nearest town of Mansfield, it is unavoidable to rely solely on non-motorised transport for access. EV chargers have been installed at the Cellar Door and all winery vehicles on the site are powered electrically.

The building was designed to be resilient and adaptable to change. The large deck can be made weatherproof to allow for an increase in visitor numbers. The masterplan has areas set aside for marquees for seasonal increase in numbers as well as festivals and events.
The amenities block being located auxiliary to the main building allows it to operate on its own to service functions not held in the building.

Delatite is a landmark development for the local community and an exemplary project for the viticulture industry and the future of hospitality projects.
The new Cellar Door is also an exemplary project for our practice as it reflects our underlying values and ambitions as a design studio.
The design highlights our shared commitment to sustainability which was a key focus throughout the entire process.

