Located in Victoria’s picturesque Yarra Valley, Medhurst Wines is a family-run winery settled amidst the bush.
The brief aims to expand the tasting experience through addressing the site in a broader context.
Narrowing in on immersing visitors throughout the wine-tasting experience, the brief emphasises the importance of providing a clear connection with the surrounding landscape.
The contours of the building are accentuated by lengthening the building’s form and grounds. With steel and timber clad blade walls pertruding through the outstretched greenery, subtle carves and equity in space gently aimed to guide visitors through a series of entries.
Landscaped, and framed – key views appropriately blend the surrounding landscape to the formal language of the buildings, linking the adjacent sitting winery and the cellar door.
With the raw and natural palette reflected in the use of its materials, the senses are inevitably able to soak up the winemakers voyage.
An infinite off-form concrete bench 12m long and textured timber wall linings and raw steel detailing all complement the natural surroundings and emphasise the the surrounding Australian bush.
Located amidst a sensitive bushfire zone, a particular focus on sustainability, resilience, and durability are integral to the design’s adoption of sophistication and practicality.
The building boasts a number of minimised-fire-features including its reduced material pallet of oxidised steel and high-performance glass.
With an extensive roof eave designed to maximise comfortable sunlight both during the cold and hot season, passive principals are adopted to reduce mechanical thermal mass.
With its focal functionality – a 250 tonne winemaking facility, the design is superintended to enable the public’s engagement with the wine making process, and is almost its most primary asset as a unique project.
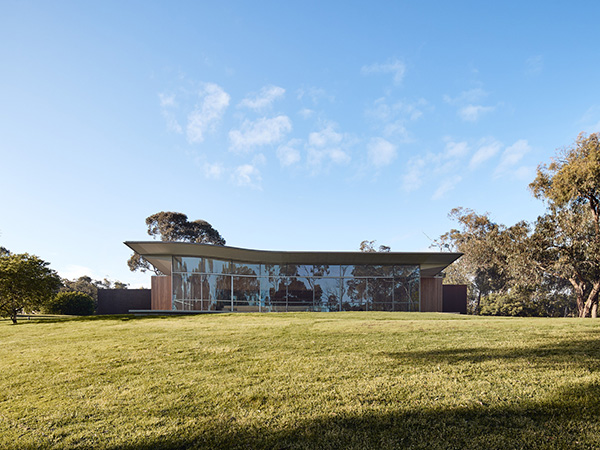
A path teetering around the plot of land waving at the impressive vines and production areas beyond eventually leads to the building that is nestled into a hill, and surrounds the Warramate forest.
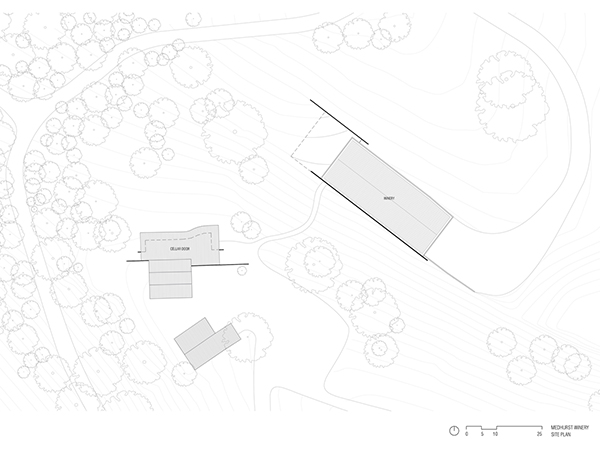
The materials are almost uniform to the other buildings, but in its own way. The array of palettes all nod to its earthy yet industrial feel. The clients may also rest easy knowing the plot of land’s energy bill will be reduced, with a sustainable outcome top of mind.
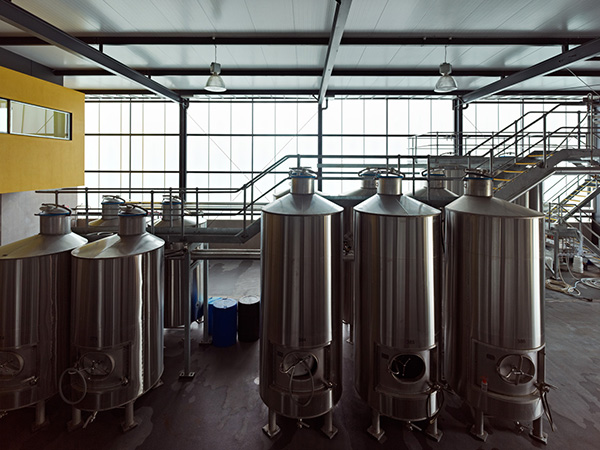
With an equally well thought out landscaped roof over the subterranean barrel story provides a multipurpose terrace with views and thermal insulation for the stored wine below.
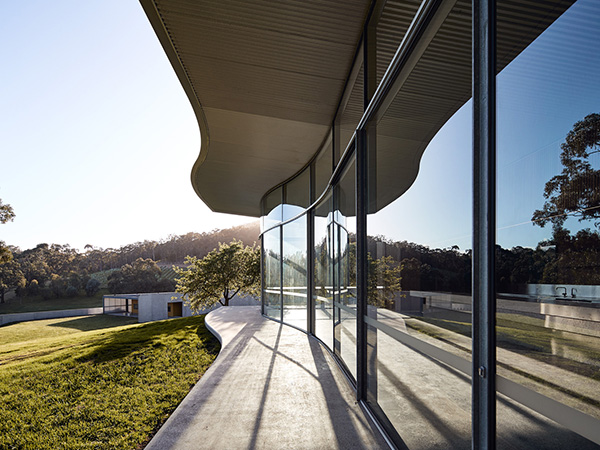
The building is low maintenance, optimising natural light and relies on little to no mechanical cooling. The rood also collects approximately 500,000 litres of rainwater every year, all of which is filtered and use in the wine-production process.
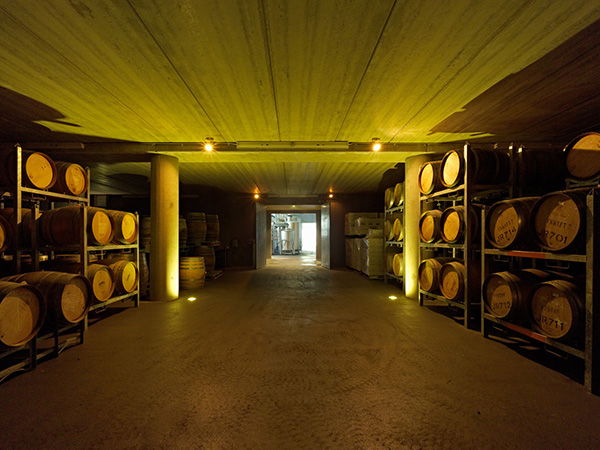
Images: Supplied

