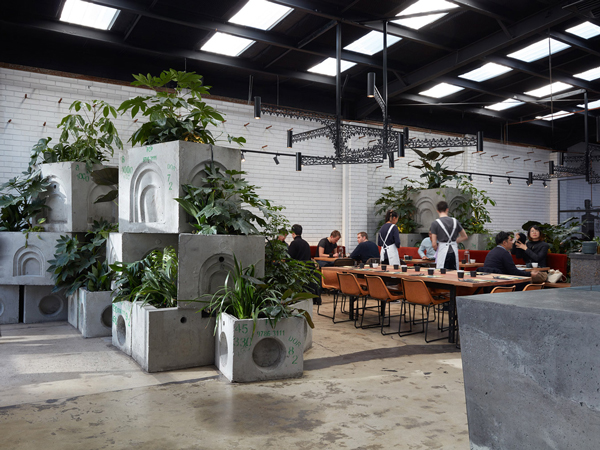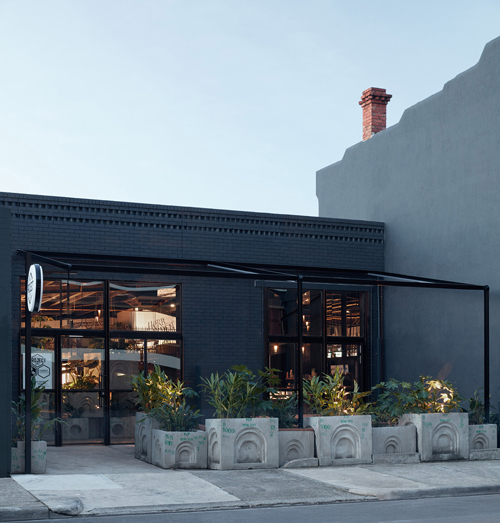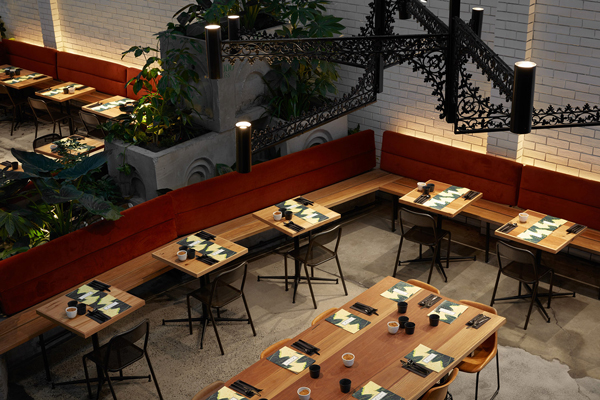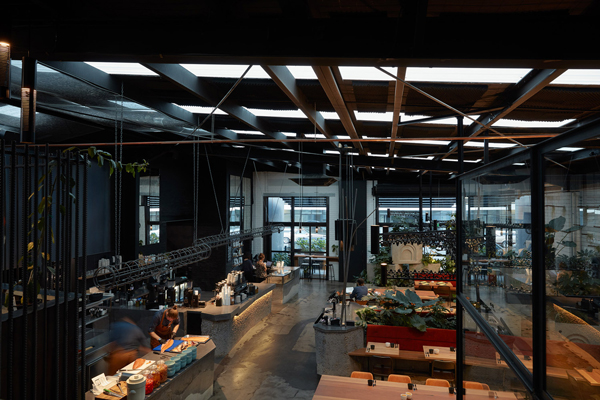
Located inside a former warehouse building, Project218 Cafe is a strong reference to Brunswick’s industrial past.
The warehouse concept of this fitout has facilitated the preservation of the character and history of the original building, while adding new elements in a way evoking a sense that the building has naturally ‘overgrown’. From plate to fitout, the design correlates with the venue’s raw, robust and sustainable hospitality approach.

The space is broken up by naturalistic plantings consisting of stacked cast concrete forms, made from various sizes of pre-cast drainage sumps into sculptural dividers and planters. Along one of the walls, a series of metal bars have been embedded into the brickwork, which will allow the plants to grow up the wall.
Spanning two storeys, the space includes a coffee roastery, yoga space, herb garden, seating for 120, and a large kitchen area. A herb garden has been built into the upper-level mezzanine, functionally contributing to the cafe’s dishes.

Raw building materials were used throughout the design, celebrating beauty in imperfection. For example, the cafe service counters are made from layers of poured concrete which draw on the patterns exposed in floors, revealing stains and blemishes from its manufacturing past. Rebar steel has been used to create a mezzanine wall, as well as feature lights throughout, which also include compositions of detached lacework.

Key products/suppliers

