For over a century, The Light Brigade Hotel (LBH) at Sydney’s Woollahra has carved out a reputation as one of the area’s most popular venues. Like most buildings of its age, its street presence has also become iconic, and is as much a part of the local neighbourhood as the Sunday brunches served inside.
In 2015, Sydney hoteliers, the Bayfield family purchased the Art Deco hotel and engaged architecture and interior design studio, SJB to redesign its top two floors. The disused rooftop was to become a brand new open-air bar called the ‘Brigade Rooftop’, the floor below, a sophisticated venue to be known as the ‘Brigade Lounge’.
What ensued was an exploration for the architects into the style and detailing of Art Deco and the balancing of contemporary interventions with heritage-inspired colours, shapes, finishes and furnishings.
The Lounge on level two is the more refined of the floors, and pays notable homage to 1920s glamour and ‘joie-de-vivre’ - the French term for ‘the exuberant enjoyment of life’. Formerly a powder room with a series of closed-off spaces, SJB removed doors and made archway incisions in the walls to open the floorplan and allow movement and light into the new function rooms and lounges.
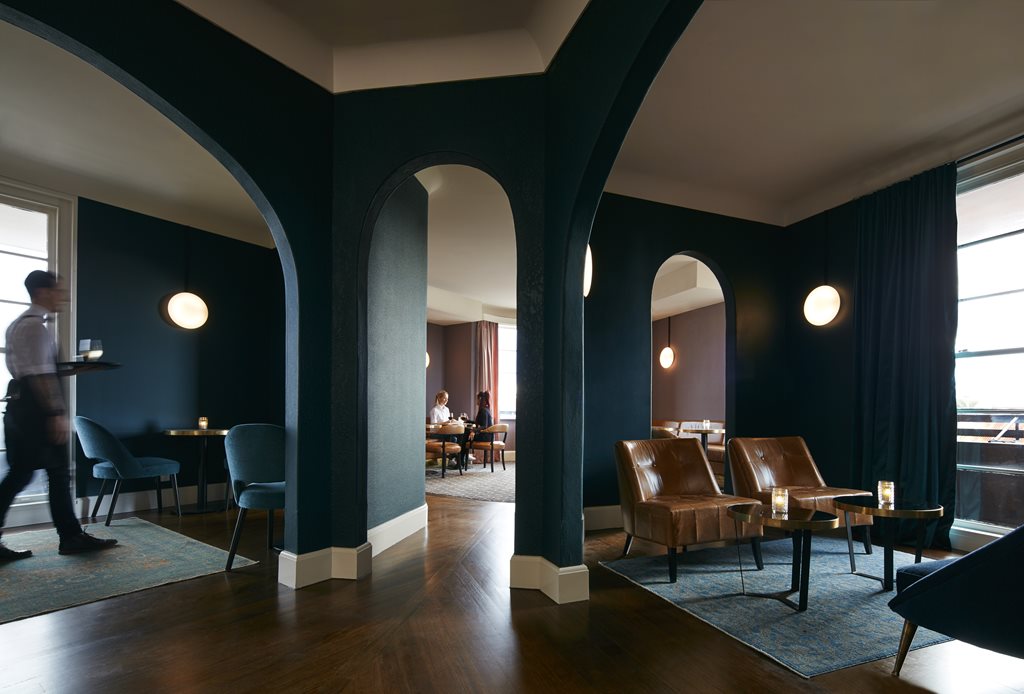
A thick build of render was added to the walls and then painted in deep blues and dusty pinks. A glossy indigo-tiled bar with a thick Carrara marble benchtop was also added, as was a healthy dose of luxury leather furniture and a bathroom with brass tapware, tile trim and mirrors.
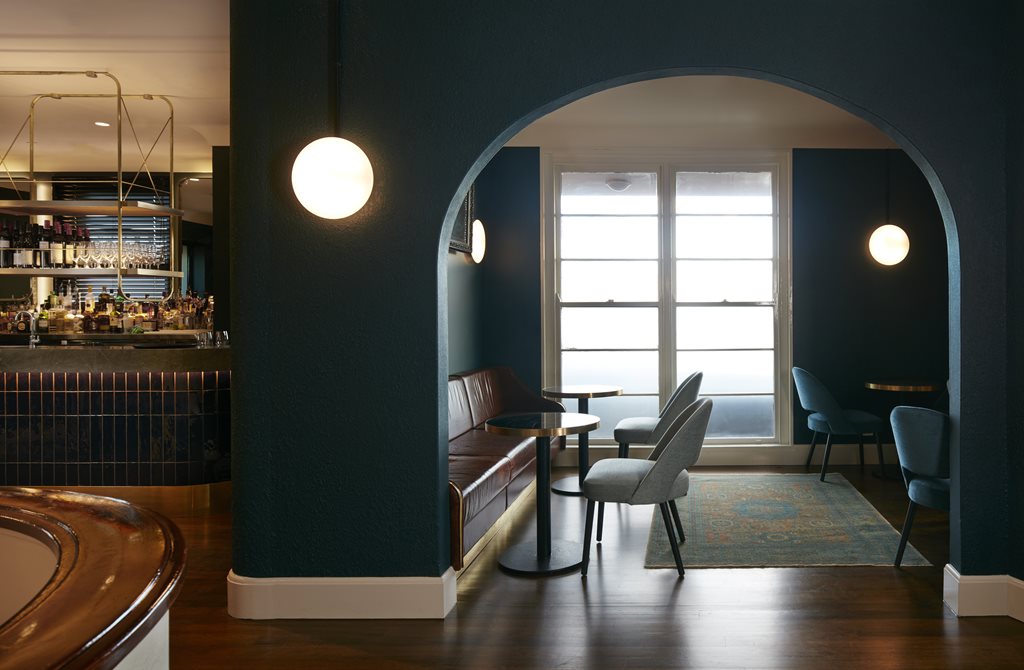
A new-look terrace now fills the space adjacent to the bar and is covered by a transparent plastic roof which allows light to filter down through purlins and rafters and onto the unique floor tiles. The tiles are a hybrid timber and concrete product called ‘Trellis’, and are one of the many bespoke finishes within the Brigade Lounge that give it that ‘exuberant’ ambience. They also nod to the playful geometry of the Art Deco period, a theme seen throughout the entire SJB fitout.
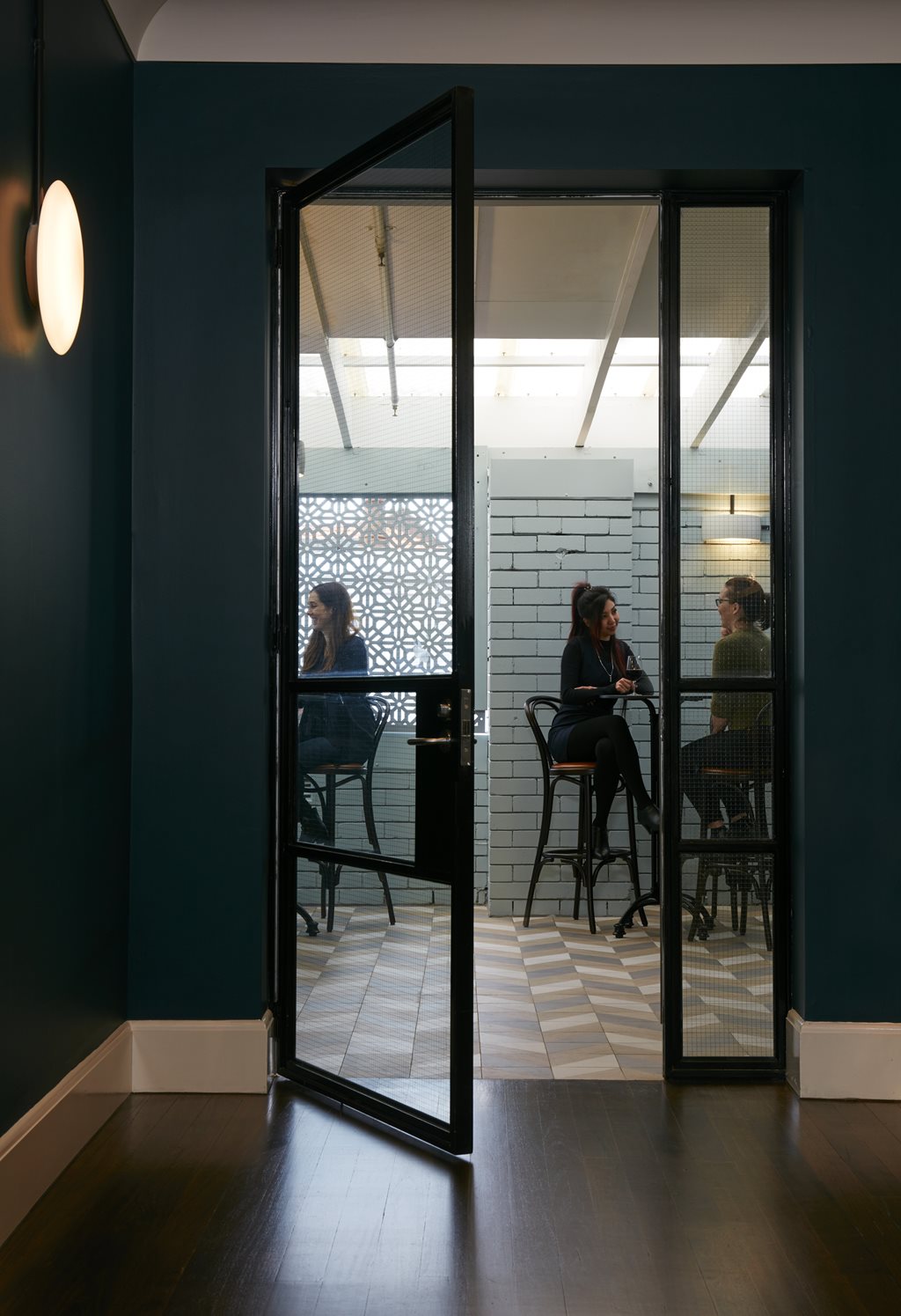
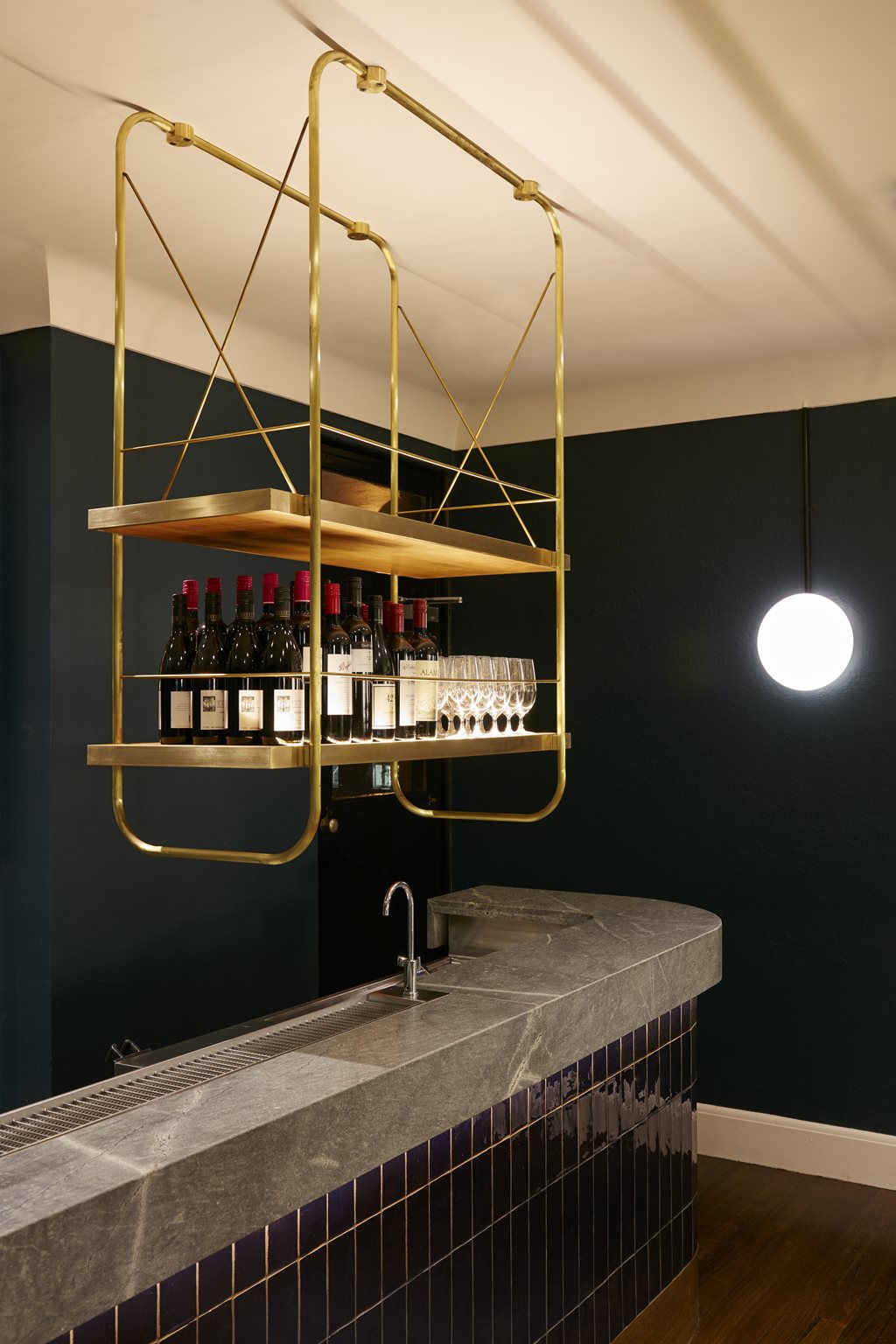
Up the spiral staircase and onto the new rooftop, the space transitions from one of exclusivity to one of exposure. Views are dominant on the Brigade Rooftop and are left unobstructed thanks to the glazed perimeter screen which rises slightly above the existing brick parapet and the new planter boxes. The bar is a circular timber and bamboo structure which fans out onto the terrace to give visitors full visual access to the horizon from any point.
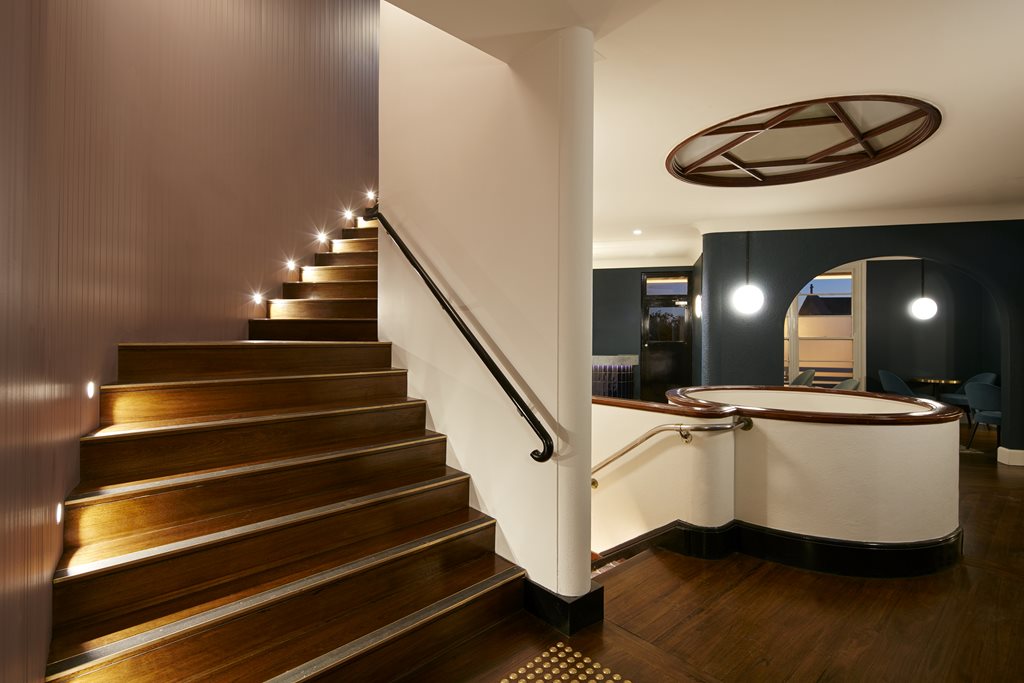
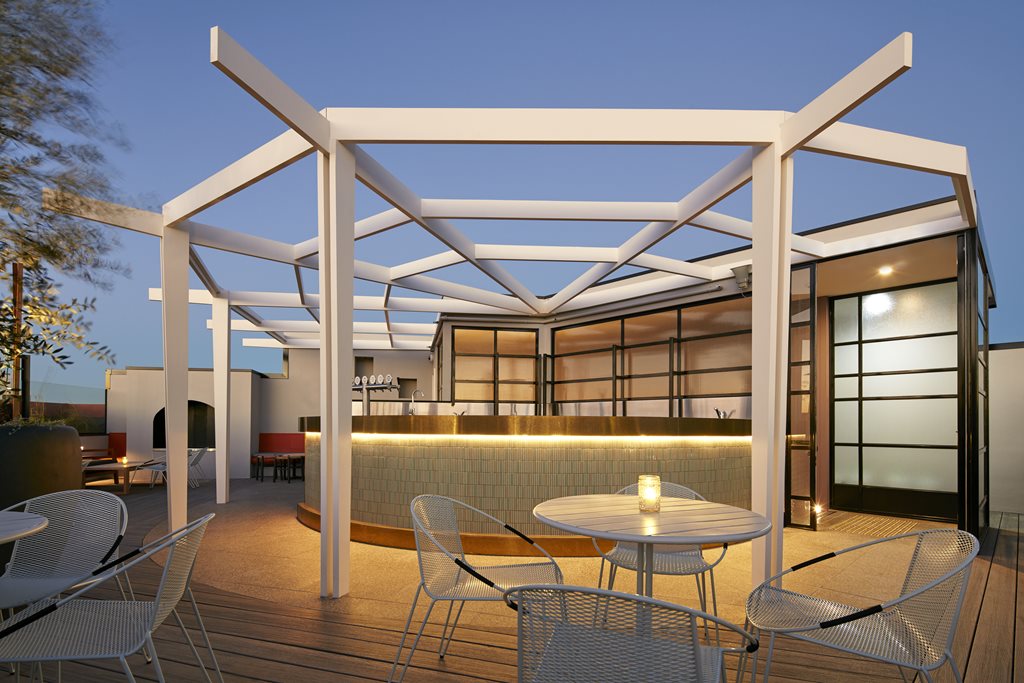
The rooftop is uncovered so finishes are extremely durable. The bartop is a hardy stone marble from Grigio Alexus, floors are either Terrazo tiles from Fibonnacci Stone or Modwood composite decking, and the kitchen is almost entirely stainless steel.
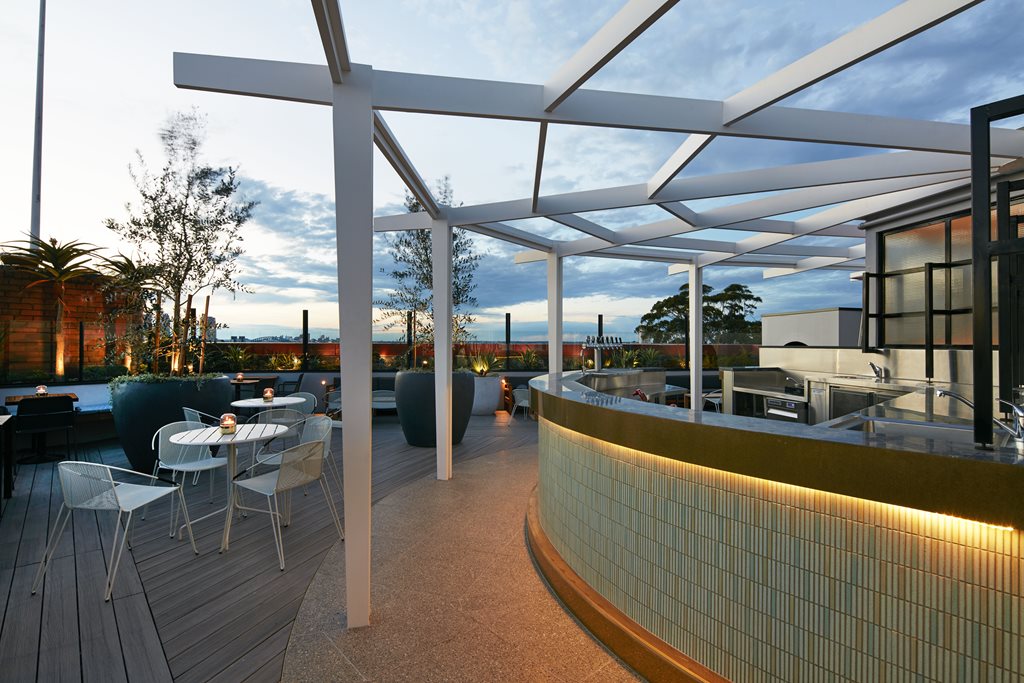
Combined, the Lounge and Rooftop provide two new entertainment spaces for the Woollahra community and the iconic LBH without sacrificing its sports bar roots (that remains at ground floor). They also frame and restore an iconic piece of Art Deco architecture and an important piece of local history.
PRODUCTS
FLOORING
ROOFTOP FLOOR FINISH: MODWOOD TECHNOLOGIES, TIMBER, RECONSTITUTED ARTIFICIAL DECKING
ROOFTOP BAR FLOOR FINISH: FIBONACCI STONE, TERRAZZO, EARTH WITH HONED FINISH
LEVEL 2 FOOR FINISH: TIMBER STAIN
BAR TOP
ROOFTOP BAR TOP: SNB STONE, MARBLE, GRIGIO ALEXUS WITH HONED FINISH
LEVEL 2 BAR TOP: CDK STONE AUSTRALIA, QUARTZITE, BLUE MOON/WINTER HAZE
BAR FRONT
ROOFTOP BAR FRONT: ARTEDOMUS, WALL TILE, YOHEN BORDER
LEVEL 2 BAR FRONT: SURFACE GALLERY, WALL TILE, SPANISH HANDMADE GLOSS
LEVEL 1 BAR FRONT: COLOR TILE, WALL TILE, COTTO TIDAL SERIES
BATHROOMS
CDK STONE AUSTRALIA, STONE, CARRARA MARBLE C WITH HONED FINISH
ARTEDOMUS, WALL TILE, VIXEL GLASS MOSAIC
ARTEDOMUS, WALL TILE, YOHEN BORDER
CALIBRE CONCEPTS, CERAMIC TILE, GLAZED WALL TILE
OUTDOOR TERRACE
SKHEME, FLOOR TILE, TRELLIS
SKHEME, DECORATIVE SCREEN WALL, PANTALLA THREE WITH GLOSS FINISH
STAIR WALL TREATMENT
TIMBER PANELLING, VEE-JOINT TIMBER BOARDS
MIRROR
BRONZE MIRROR
GLASS
WIRE GLASS
STAINLESS STEEL
RIMEX, T22 RANGE
BRASS
BRASS SHEETS
CARPET
BRINTONS CARPETS, DUSK