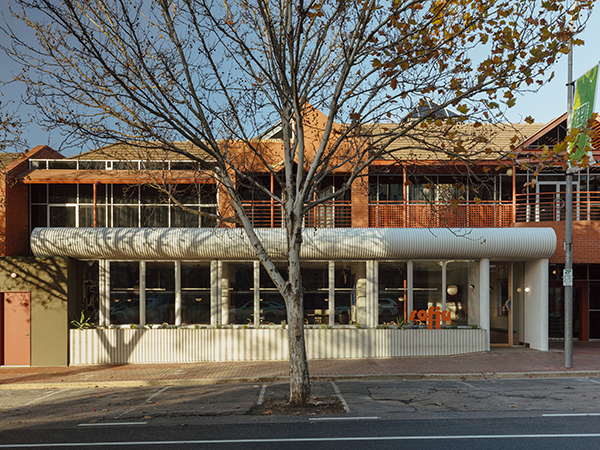From the architect:
An adaptive re-use project on the edge of Adelaide’s CBD inserting a new space into the ground floor of an 80s low-rise office building.
Like the practice’s last project together with restaurant Part Time Lover, the approach is similar but evolved; respond to the context and create a venue, an offering and a space that provides and serves the area around it.

In this case, that meant a bistro, a little bit more grown up than PTL, a little bit more sophisticated, but still fun. It should engage with the street and feel good, whilst being highly functional for an efficient service and business.
The project consists of two pavilions or pavilion-like structures. The bistro and the outdoor dining area.
The bistro itself is tucked in under a (new) corrugated bullnose roof that plays off the post-modern backdrop.
The space is linear in two directions, with a continuous corrugated concrete counter along the back wall that encompasses coffee, bar and front of house kitchen.

The dining area is divided into three sections, with central booths and a banquette that wraps the venue, sash less windows opening to greenery, sun and light.
A green tiled wall conceals the back of house and provides staff access from the street, the outdoor dining area sits on the other side of the entrance to the building behind.
The materiality balances sustainability and robustness, aiming to create a warmth and comfort that encourages conviviality and a protracted stay.
A long lunch, an afternoon Spritz or a long dinner and drink, no need to rush.


