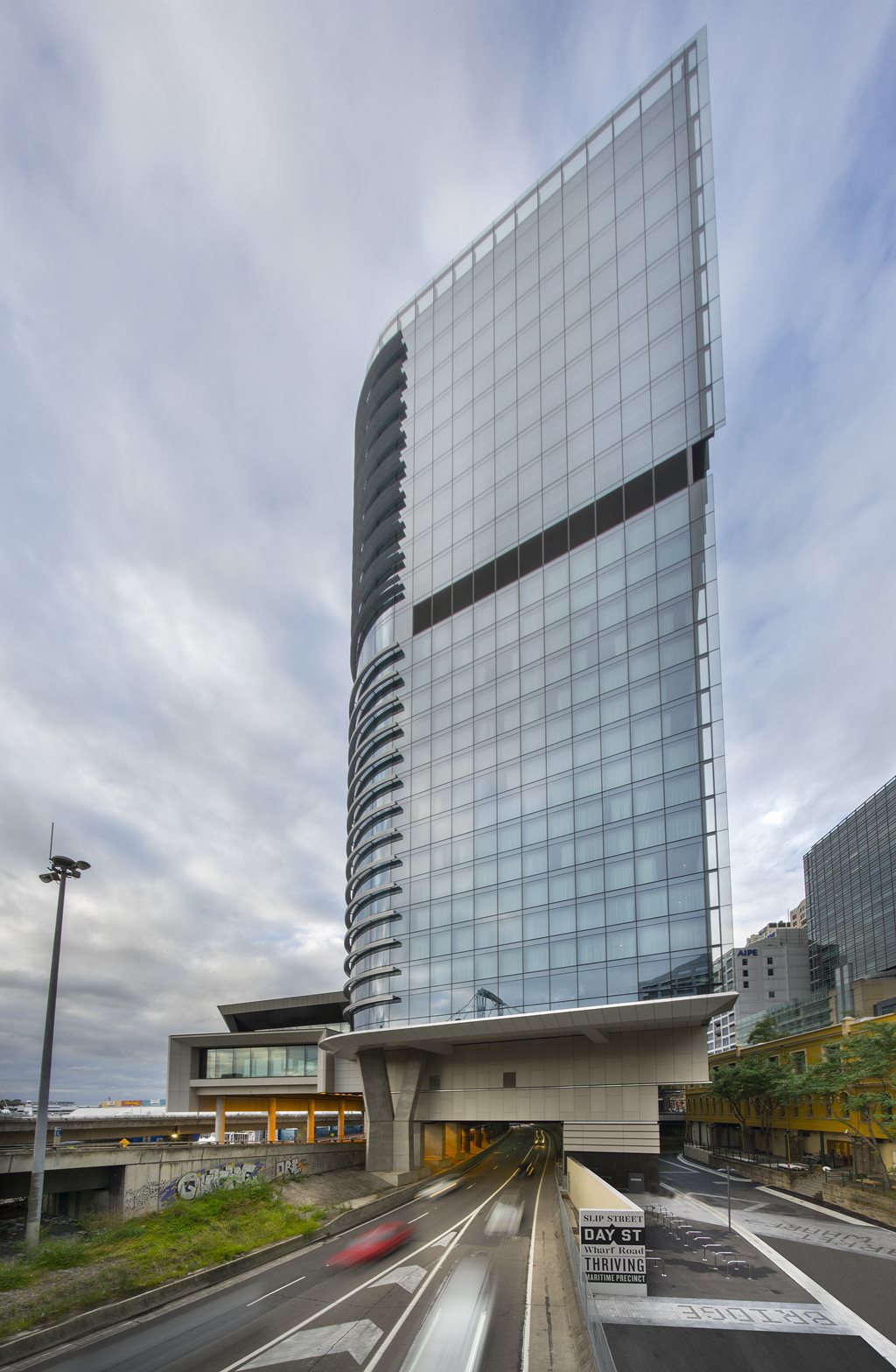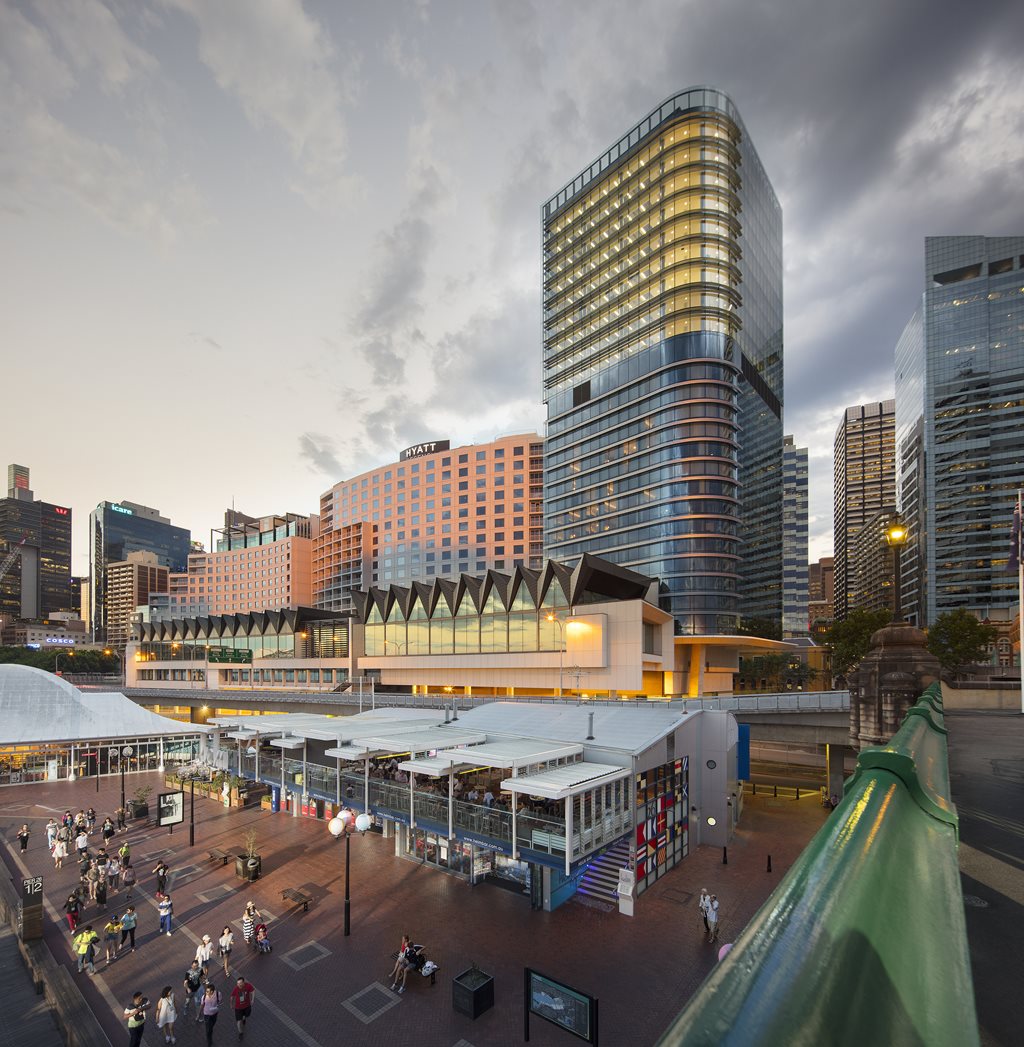From the architect:
This project consists of the revitalisation and re-imagining of a hotel occupying an entire city block. It includes significant expansion of rooms in a new tower element, and new convention and conferencing facilities in a new horizontal element - both straddling a freeway system and minus a ground plane.

The project utilises freeway air space that would be otherwise unused. It posits a new way for cities to ‘reoccupy’ the air space over infrastructure, creating new commercial as well as urban opportunities.
The interiors of the aging hotel have been re-purposed with a new lively food and beverage offering. The interface with the adjacent heritage of Sussex Street has also been thoughtfully reconsidered - 1980s faux heritage has been removed, revealing authentic heritage elements that date back to the early days of colonial Sydney. Contemporary interpretation of this heritage extends to street art and various urban gestures.
The slender sinuous glass tower form seemingly hovers over the freeway. It is sculpted to maximise rooms with views towards the harbour while poetically marking a significant urban entry to the city. At the same time, the strongly linear convention facility ‘anchors’ the complex over the freeway system. Its sawtooth silhouette activates the backdrop of the darling harbour precinct.

SUSTAINABILITY FEATURES
- Using land over infrastructure is development not taking not taking place on green or brownfield sites
- Utilising and refurbishing existing structures reduce the embodied carbon of the project
- One of Australia’s first closed cavity façade installations that allows the western façade to embrace the views, while balancing the project’s sustainability agenda with function room functionality (e.g. room blackout)
- A detailed reiterative process of paring back sun shading on the tower façade ensured every piece of the tower façade was passively effective
- The efficient folded steel plate roof design reduced embodied carbon


