South Australian based JBG Architects, Pascale Construction and Georgie Shepherd Interior Design (GSiD) were engaged for the project which incorporates bespoke features that pay homage to the brand.
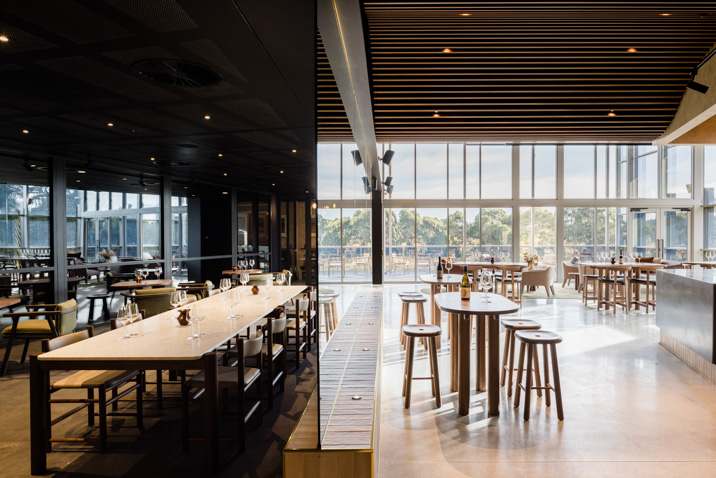
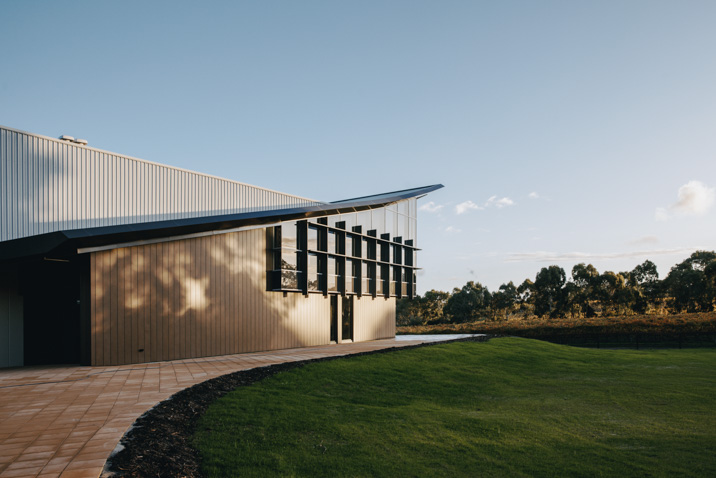
The luxurious project incorporates a number of bespoke features including, floor to ceiling windows overlooking sweeping views of the estates vineyards, a dedicated viewing platform overlooking Yangarra’s extensive collection of ceramic amphorae fermentation vessels and an elevated overpass that allows visitors to enter the working winery.
“From the very beginning, we formed a strong relationship with the Yangarra team to gain a deep understanding of their vision for the project as well as their passion for premium quality, surrounds and experiences,” said Architect, Barry Bradbrook.
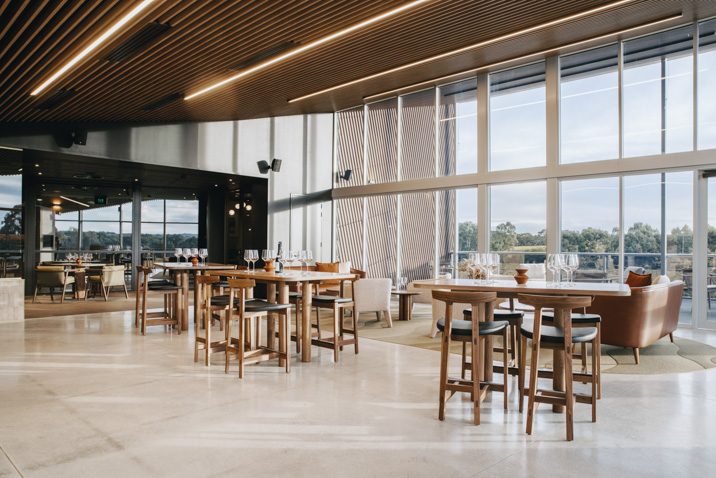
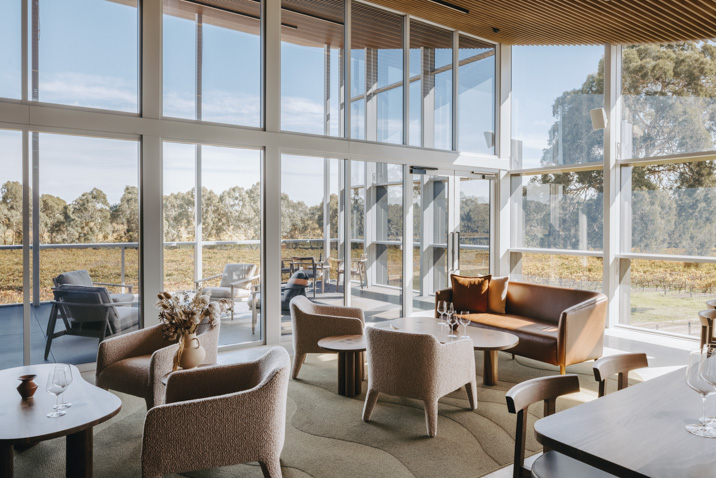
“The design represents a journey of discovery, with a series of sophisticated spaces crafted from natural materials inspired by the Yangarra Estate landscape.”
Bespoke furnishings for the cellar door have been handcrafted by renowned local furniture designers Remington Matters, Agostino & Brown and Design Furniture. Custom glass blown pendants by Mark Douglass and Giffin Design complete the luxurious space.
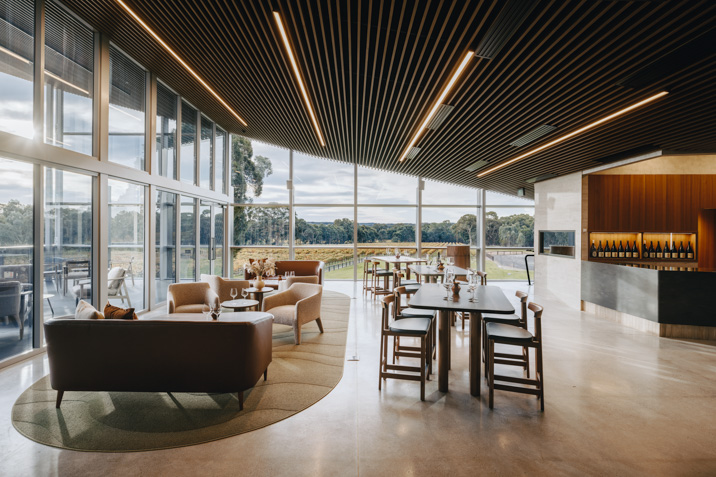
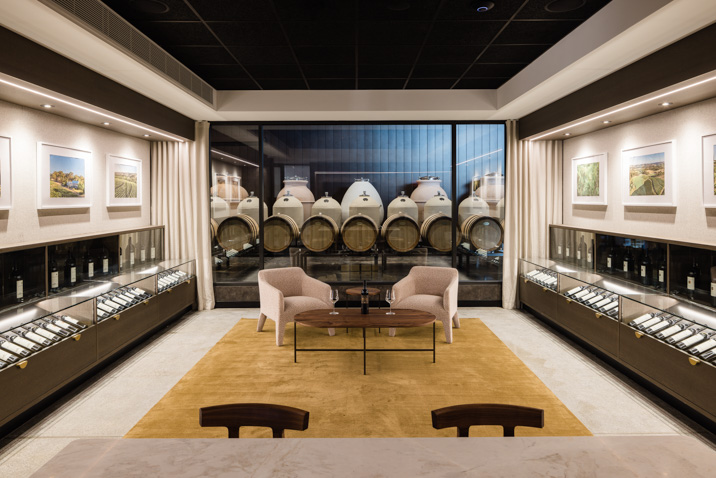
The interior selections made by GSiD, reflect the winery’s connection to the land, creating an experience unique to Yangarra.
“We have drawn inspiration from Yangarra’s deep connection to its surrounding natural environment. The space has a warm, welcoming feel paying homage through subtle elements that are intrinsically linked to the identity of the winery,” said GSiD Director and Designer, Georgie Shepherd.
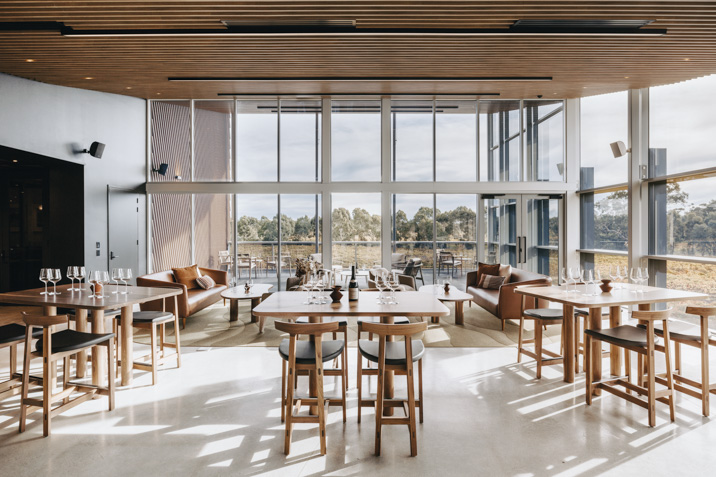
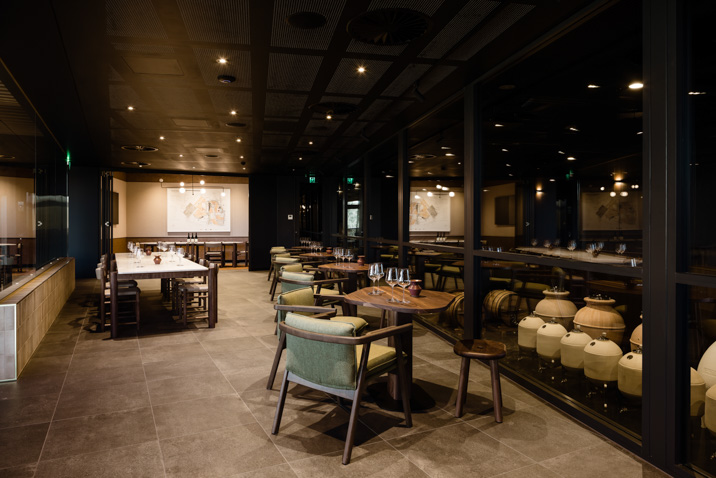
“The sandy soil and landscape of the estate is reflected in the earthy colour palette and natural materials, while the curvature of the custom furnishings pay homage to the fermentation vessels. It’s beautiful, original and authentic.”
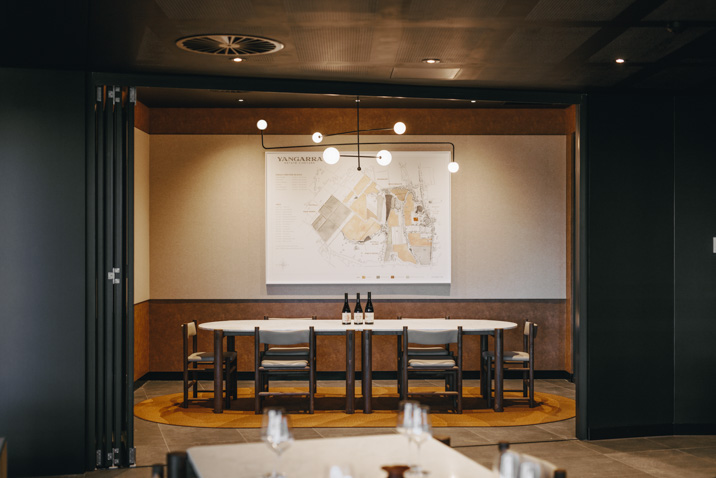
The new Yangarra Estate cellar door is officially open, with a series of exclusive and immersive wine experiences on offer that are sure to excite wine enthusiasts who visit.

