From the architects:
The Hütt 01 Passivhaus is inspiring contemporary architecture that sets a positive example for regenerative urban densification, reconnecting a forgotten piece of land with its environment.
Regenerative design, Passivhaus & biophilic design are core values of this project, together with being energy-efficient, carbon-neutral/negative and an easily maintainable near-net-zero-energy approach.
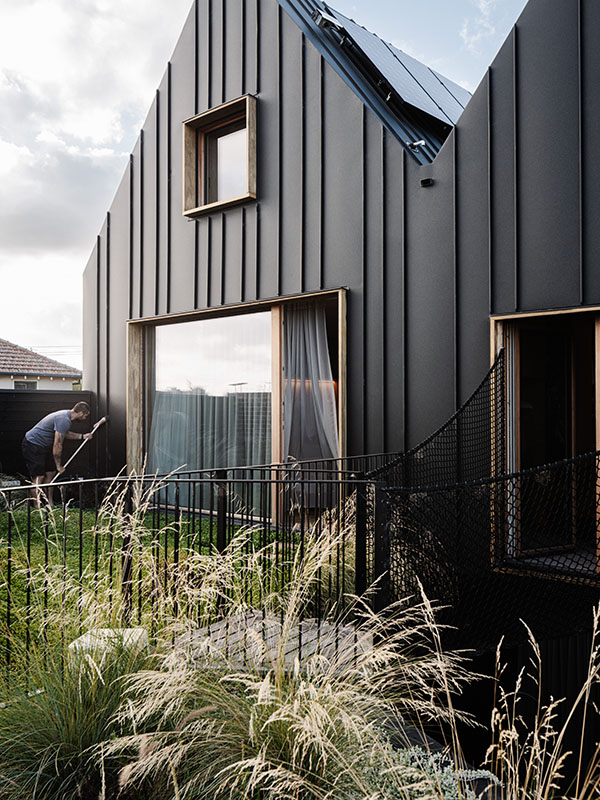
Our brief was for a fossil-fuel-free, near-net-zero-energy home, that would be aspirational, beautiful and sustainable.

Sustainability was central, an integral component of the design holistically. The house has been designed to inspire others, demonstrating how we can build better houses in Australia. How a sustainable design approach & Passivhaus can offer a modern luxury lifestyle home.

Passivhaus was the objective, as a great way to achieve near-net-zero energy and carbon neutral homes. It’s a long-established building standard, that has substantial real-life data fed back into the system over the years, so you can rest assured that performance and energy use as-modelled closely matches actual performance. Plus, it’s peace of mind, we know the building physics work (which in energy efficient homes that are not passive houses, can be a problem, e.g. with condensation within highly insulated walls if not done correctly).
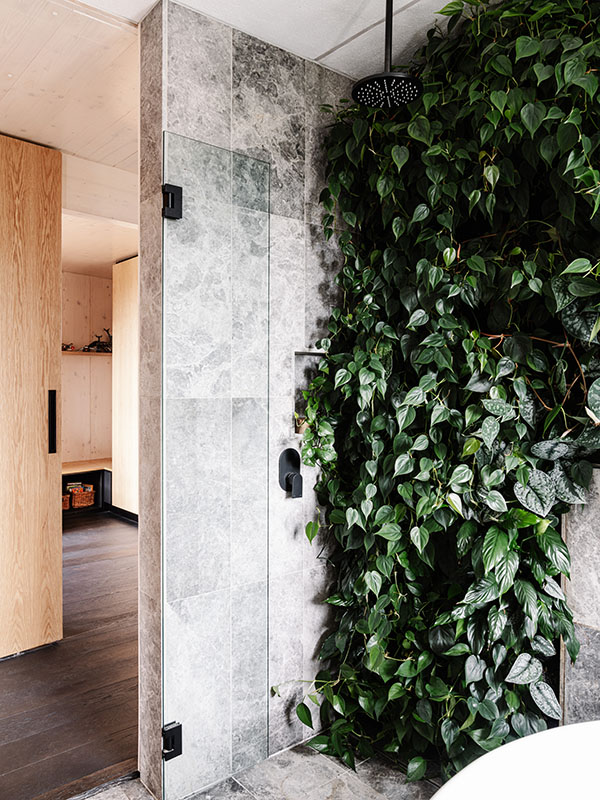
So, the idea of a prefab Passivhaus that doesn't require heating or cooling for most of the year, with many aspects of sustainability and regenerative design forms the core brief. Playfulness, luxury & fun home were also driving elements for a young family of five.

A high level of research into materials and technologies was undertaken. Trying out new ideas and measuring data against these (which we still are), so it really is a continuous, ongoing project.

The architectural response beautifully integrates sustainable aspects like showcasing the CLT finishes, the green roof, integrated hit-and-miss shading/privacy screens to the west etc. The design itself negotiates the narrow wedge-shaped site by drawing on familiar forms & restrained palette of finishes. Skilfully articulating space and volume, forging a sense of generosity within its tight confines. The building plays with its triangular site geometry, generating soft lines & angles both in plan & section.
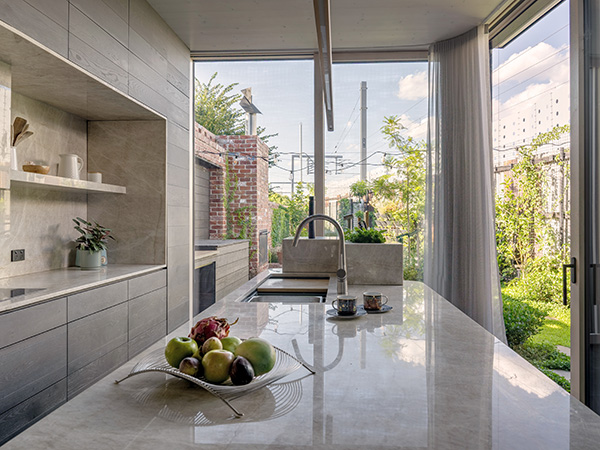
The house combines functional playfulness & attention to detail with highly sustainable construction techniques and materials. The resulting home showcases new technologies like CLT with low VOC finishes, natural wood-fibre insulation, thermal-bridge-free high-performance windows, heat-recovery ventilation, a super-airtight building envelope, green walls and planters, and aquaponics.

It obtains “Passivhaus Premium” certification (the highest possible category), utilising high-efficiency appliances with heat pump technology, solar photovoltaic and battery, integrated active shading, and recycled and/or natural materials throughout. A green roof and a raingarden assist with stormwater retention as part of the WSUD concept, that calculates to keep and use over 90% of stormwater on site. Showcasing prefabricated structural CLT panels with finished interior surfaces not only provides carbon footprint reduction and time & cost savings, but also a reduction/removal of additional finishing trades and materials like plastering.
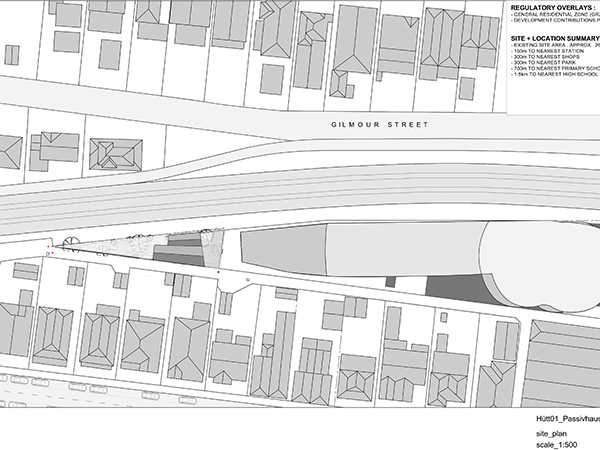
Timber is featured in raw and finished forms, as well as natural stone and clay render. In addition to E0 boards and low VOC finishes, the built-in planters and green wall further cleanse the internal air from remaining (low-level) emissions.
Product selections are based on sustainability, longevity and embodied energy, e.g. recycled bricks (carbon-zero), natural wood fibre and mass-timber structure (carbon-negative), recyclable timber floors with natural oil finishes and cradle to grave/cradle certification.
Passive House design just works. Once you’ve done it, and once you’ve lived in one, you can’t go back and tell people to not build a passive house. It makes a huge difference, it is easy to manage and maintain if designed correctly, and it is just comfortable and healthy all year around. This is how we can achieve carbon zero and zero energy homes on a large scale easily.
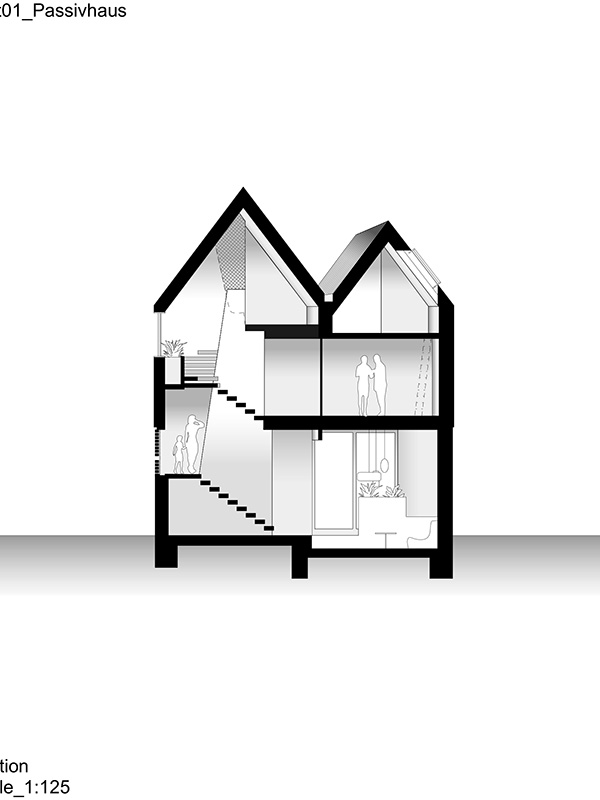
The sustainable products used in this build:
- Prefabricated cross-laminated timber (CLT) structure, sustainably forested and manufactured by KLH supplied by Hütt Sustainable Building Supplies
- CLT finished internally with Low VOC Osmo Polywax Whitewash
- Environmentally friendly concrete and polished screed in sunken lounge is Boral Envisia with 70% cement replacement (increased from standard 50%)
- Architectural Metals Australia (AMA) Vestis Nebula solid aluminium cladding to roof and upper walls, with a ventilated cavity behind to reduce overheating in summer and help avoid condensation build-up
- Bayswood Thermowood charred timber cladding & Australian Hardwood charred timber cladding
- Recycled red bricks collected from demolition sites to ground floor walls and fence
- Optiwin Freisinger triple-glazed windows from Hütt Sustainable Building Supplies, in timber & aluminium-timber composite frames
- Havwoods Abrego boards (FSC and cradle to cradle Silver certified) to downstairs floors and walls/joinery, Admonter natural oak finish boards (PEFC and EPD certified) elsewhere
- Kustom Timber herringbone flooring (FSC and PEFC certified) to attic floors,
- Natural wood fibre insulation (natureplus, PEFC and EPD certificied), supplied by Hütt Sustainable Building Supplies
- Recycled ironbark pond deck
- Passive solar design with orientation optimised for northern sun, cross ventilation and night purging for summer heat control.
- Shading: External aluminium louvers to east window by Warema/Shadefactor; external fabric shades to north windows and awning over deck by Issey/Awnings of Melbourne. Custom designed laser cut metal screens to west windows by Decorative Screens Direct, with hardware by Brio. Velux roller shutters and fabric blinds to skylights.
- Airtight, thermal bridge free construction
- Zehnder mechanical ventilation with heat recovery (MVHR) system supplied and installed by PassiveTech
- Mitsubishi electric reverse-cycle air conditioners for occasional cooling during heat waves
- Devi undertile heating mats in bathrooms and in sunken lounge.
- Ecosmart biofuel fireplace for ambience
- WOCA and Osmo hardwax low VOC oil finishes, clear and with tints, to timber surfaces
- Bauwerk natural paint 2-shade glaze technique over Rockcote clay render to living/dining areas
- Cavalier Bremworth natural wool carpet to Kids Bedroom 1
- Natural wool rugs by Armadillo
- Natural stone tiles by Earp Brothers
- Kitchen Benchtop and splash back natural stone Taj Mahal by Cosentino
- E0 MDF boards
Extra Suppliers
Furniture: Jensen & Row, Ethnicraft, Trit House, Armadillo. Lighting: Mint Lighting, Artefact Melbourne & Lightcore Brisbane. Finishes: Woca, Bauwerk Paint, Osmo Polywax. Fittings & Fixtures: Blum, Billi, V-Zug, Rogerseller.
Sponsored by Stormtech
+Category+winner%3a+The+H%c3%bctt+01+Passivhaus+%7c+Melbourne+%7c+Architecture+%26+Design&pu=/projects/houses/2022-sustainability-awards-single-dwelling-new-cat&pt=_Project)
+Category+winner%3a+The+H%c3%bctt+01+Passivhaus+%7c+Melbourne+%7c+Architecture+%26+Design&pu=/projects/houses/2022-sustainability-awards-single-dwelling-new-cat&pt=_Project)