From the architect
Fun Haus seeks to push preconceptions of space per person on a small 117m2 urban site, whilst still providing residents access to a generous private garden space.
The 112m2 floor area can house 6 people - 4 people in the primary dwelling and 2 in the secondary dwelling, meaning 1 person / 19m2.
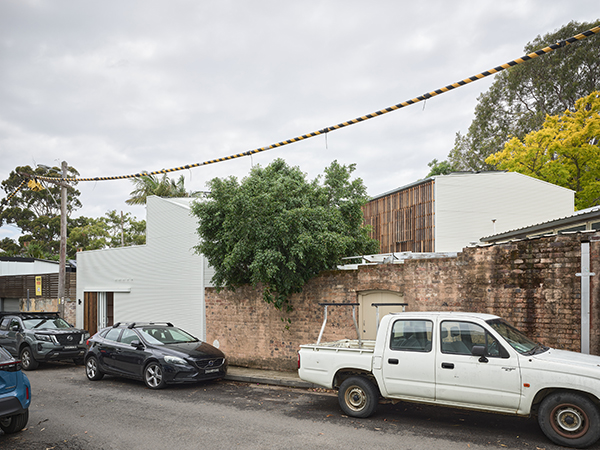
The clients are an extended family of professionals and a growing family who work, live, and laugh together. They enjoy close proximity to each other to share meals, interests, relaxation and work whilst also having moments of privacy. It was important that their home allowed these activities to be enjoyed whilst being connected to nature.
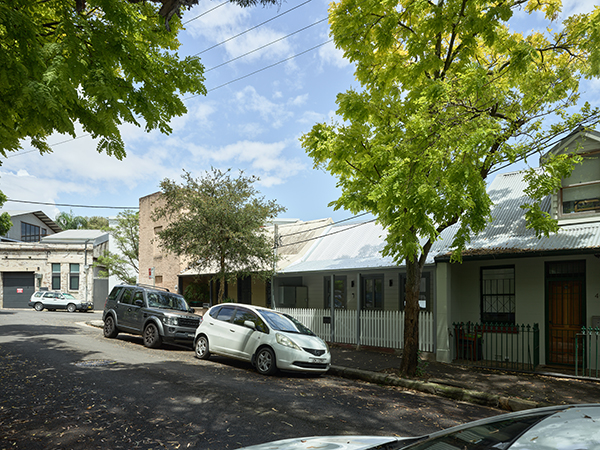
The decision to construct two dwellings rather than one larger one greatly increases the flexibility of the site.
One larger family can function as one or the secondary dwelling can be rented out to family or others - the dual access to the site further enables this functionality. The maximised central courtyard was important to provide both dwellings with access to light, ventilation, and landscape outlooks. Also serving as an intermediate space, each dwelling can passively interact with one another from across the courtyard.
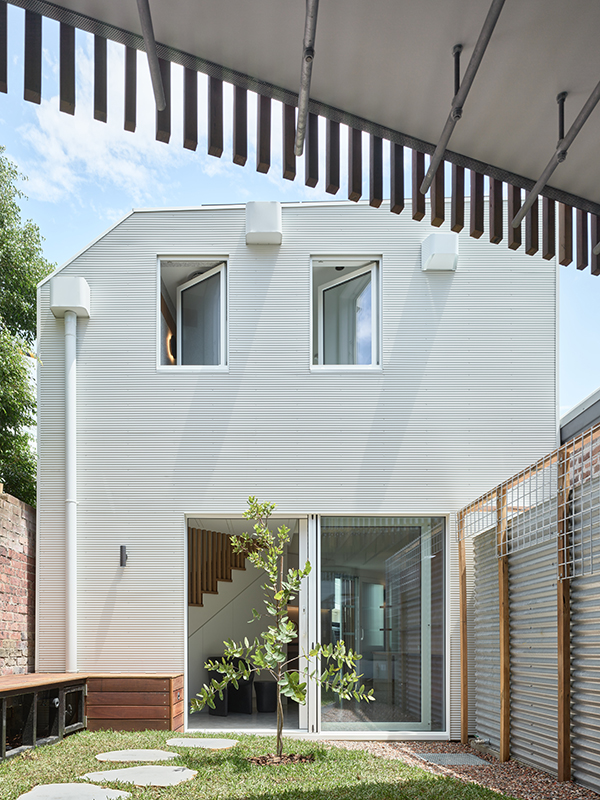
Built to the Passivhaus Standard, using durable materials and high-performance detailing means the dwellings are future proofed to withstand extreme weather events, whilst being net zero in operational use, the high-performance design of the building envelope as well as solar energy and rainwater collection additionally decreases the operational costs of the building over its lifetime.
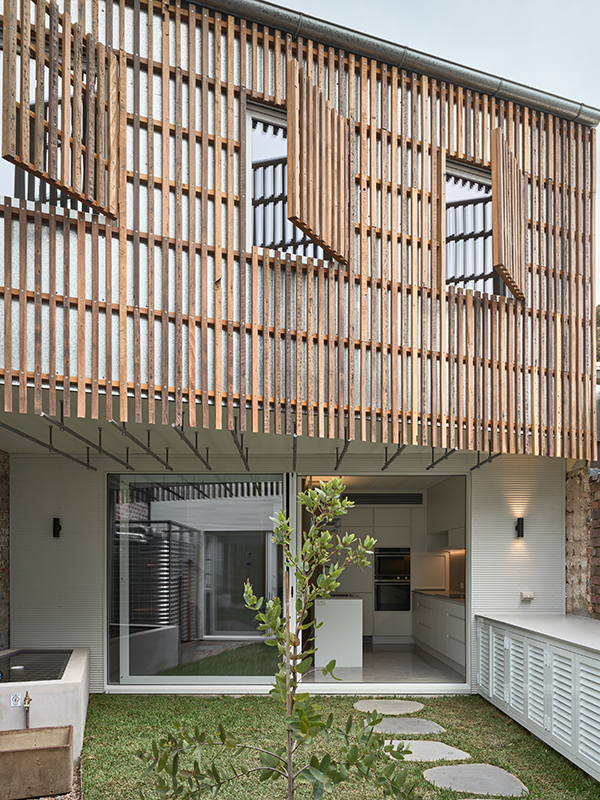
Unnecessary luxuries such as large bathrooms, bedrooms and laundry were efficiently incorporated into the floor plan to maximise the living, working and courtyard spaces with all habitable rooms having a relationship with the private courtyard. The heritage conservation area front of the house remains unchanged, with thermally improved envelope and windows. This retains the dwellings original character, nestled amongst the leafy street.
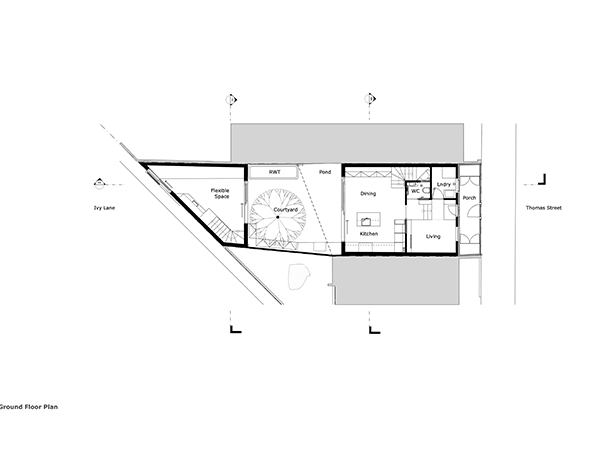
The rear dwelling frontage is to a lane consisting of high rear fences and garage doors. The secondary dwelling provides a more engaging frontage to the lane with recycled sliding timber screens and a balcony in which a dialogue can commence between the lane and dwelling in its various forms. Developing the rear of the site as a dwelling means the street becomes more interactive for pedestrians and residents rather than being a corridor for cars.
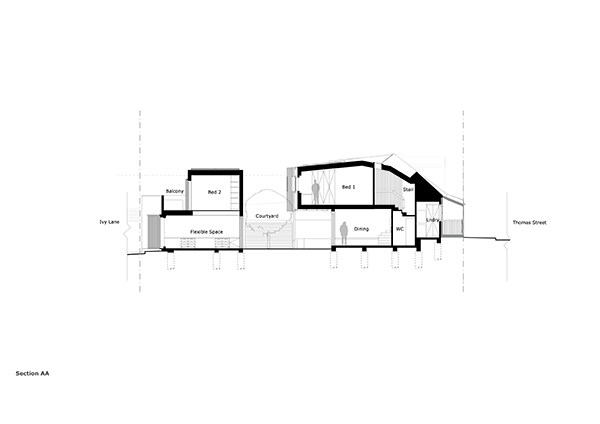
This is the second Passivhaus built with the same builder which meant that the 'fun' could be explored such monkey bars, trellis, CNC machined mathematical patterns and material re-use from the original build. Changes in texture and tone delineate spaces giving the dwellings multiple different personalities and places of respite.
The Single Dwelling (Alteration/Addition) category was sponsored by Deco.
+category+winner++Fun+Haus+%7c+Alexand+%7c+Architecture+%26+Design&pu=/projects/houses/2024-sustainability-awards-single-dwelling-alterat&pt=_Project)
+category+winner++Fun+Haus+%7c+Alexand+%7c+Architecture+%26+Design&pu=/projects/houses/2024-sustainability-awards-single-dwelling-alterat&pt=_Project)