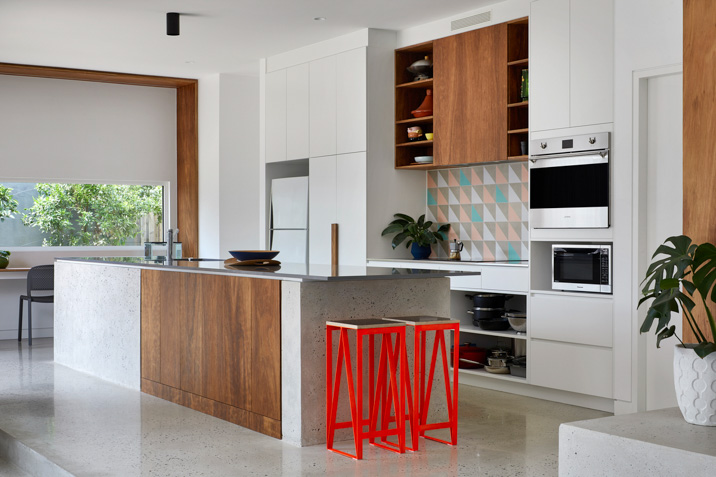Designed for the evolving state of a young family and their values, Poly Studio’s A House for All Seasons intersects sustainable design with functional and contemporary ideals.
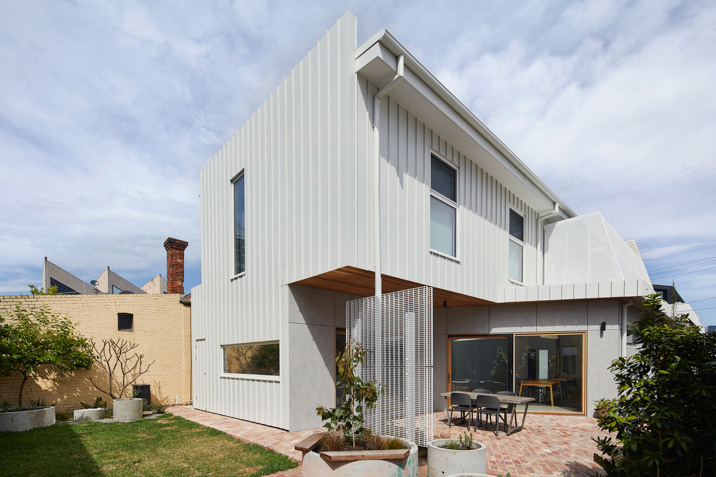
Located in Cremorne, the dwelling’s materiality is a mirror image of its streetscape. The grain, scale and materiality of the home has been calibrated to sit suitably amongst the neighbours. Ingenuity displayed by the practice has allowed for a generosity of amenity despite the site’s modest size.
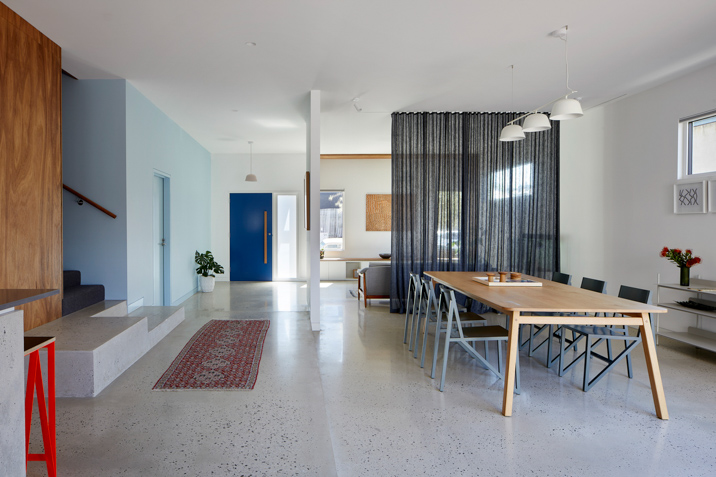
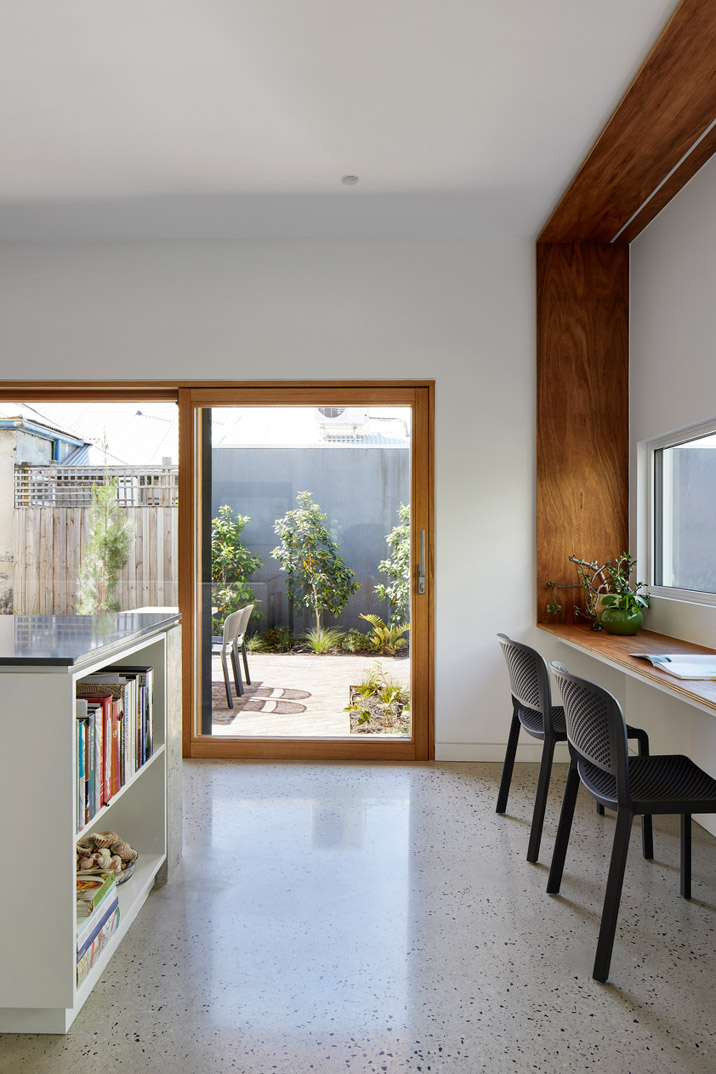
Sustainability was front of mind for Poly Studio throughout the design process, with passive solar design principles, energy efficiency, durable materials, reduction in water-use and drought-tolerant native/edible vegetation all featured amongst the design. Built to Passive House standards, the home provides optimal living temperatures without the need for overuse of artificial heating and cooling systems.
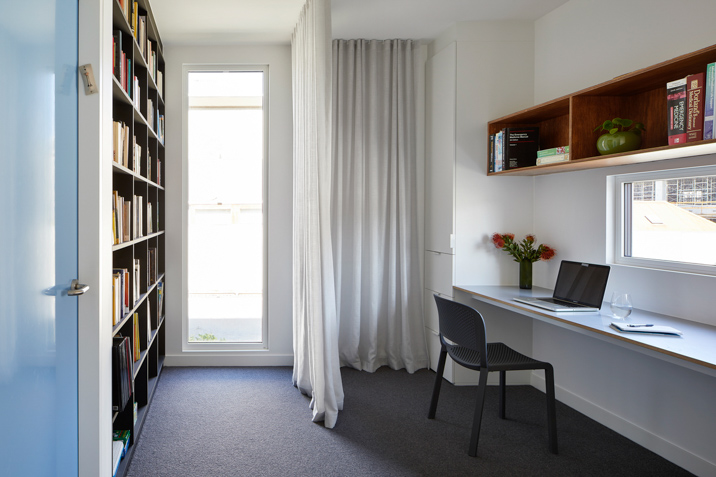
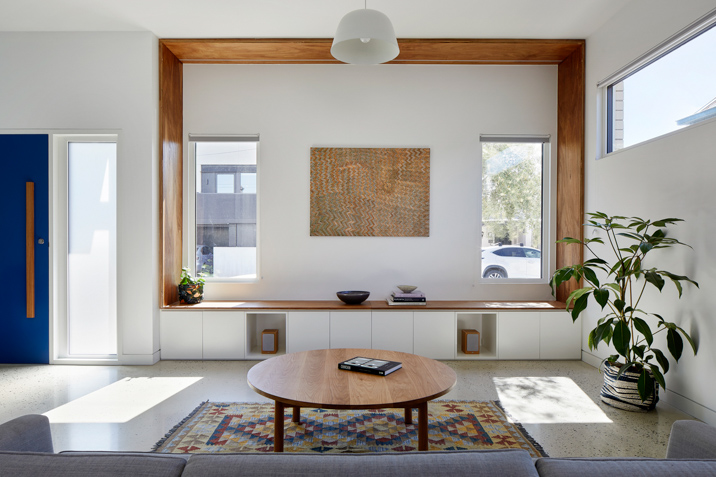
The multi-faceted facade features brickwork, blockwork and timber cladding, each with their own contrasting colour. The interior, comprising a textural palette of polished concrete, blackbutt plywood and a suite of feature colours, looks to create a warm and engaging interior for permanent occupants and guests.
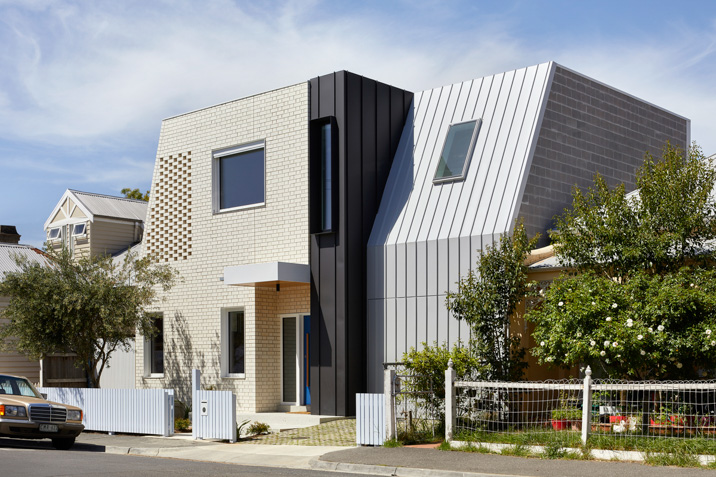
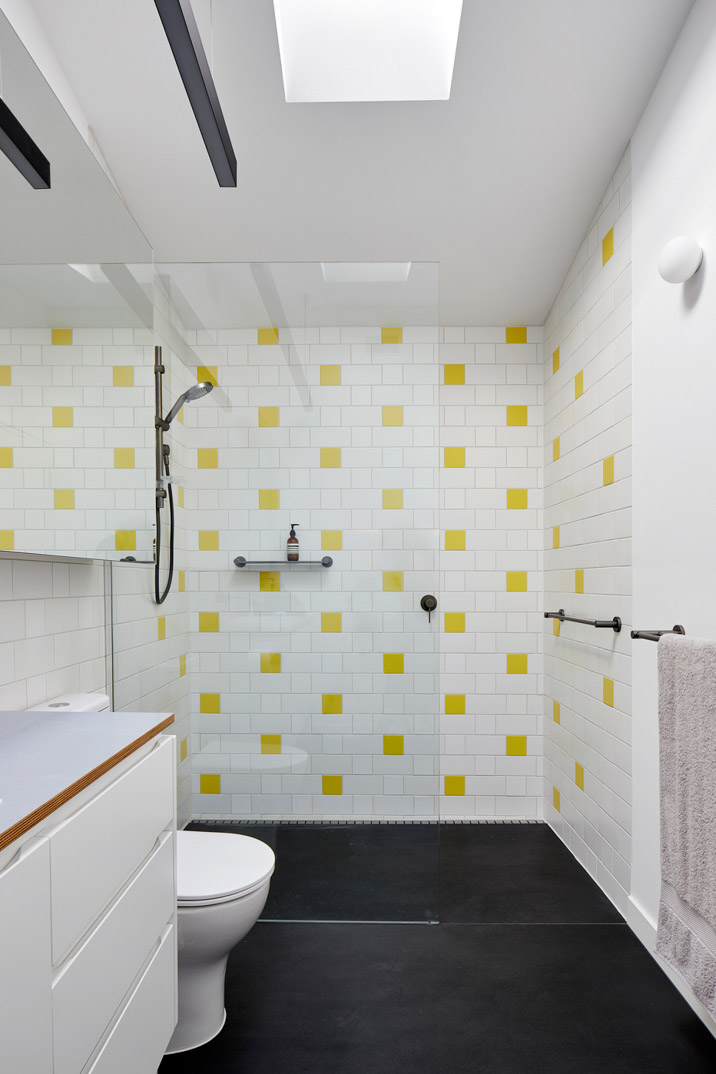
Poly Studio’s configuration of the home is an exercise in spatial organisation. Each space is flexible and layered, with partition curtains and permeable screening able to easily divide and stitch together spaces when required. The practical design features of the interior embody the changing needs of the clientele, with their living patterns to alter between present and future.
