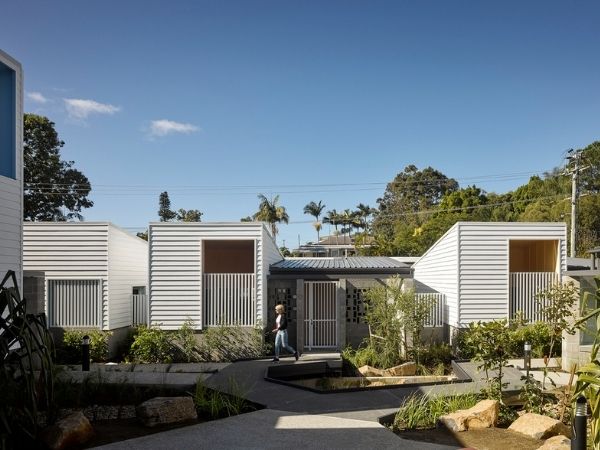The Anne Street Garden Villas is the collective name for seven social housing dwellings located in Southport on Queensland’s Gold Coast. Designed by Anna O’Gorman Architect, the practice held a number of workshops and consultancy sessions with future residents in order to ensure the living spaces and subsequent ‘community’ was ideal for those who were to utilise it.
The designs of the houses were inspired by the practice’s ideas for the Density and Diversity Done Well Open Idea Competition entry, as well as stakeholder workshops and local social housing design reviews.
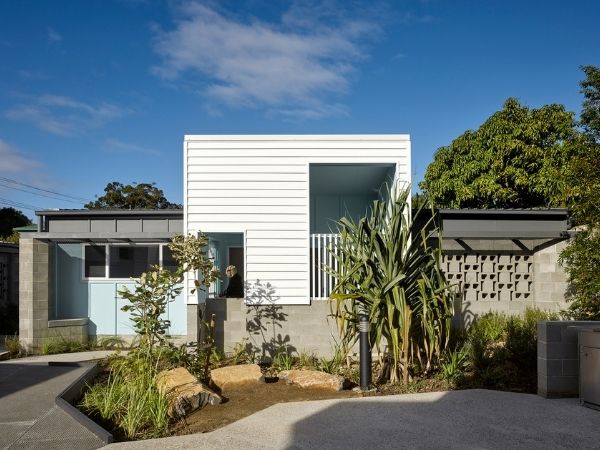
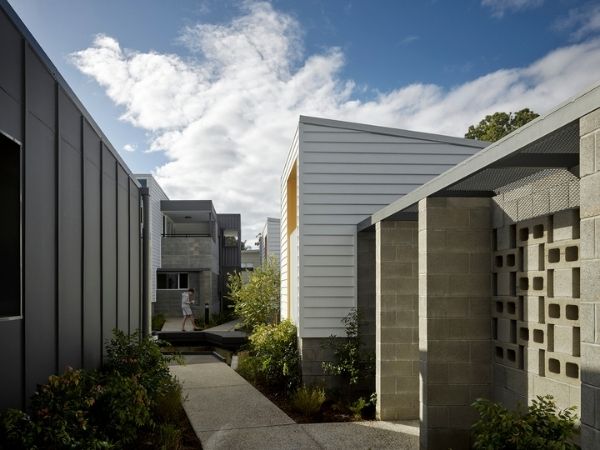
The Anne Street Garden Villas is just one of ten social housing demonstration projects delivered in a partnership between Housing Partnerships Office, Building Asset Services and the Office of the Queensland Government Architect. The demonstration projects will inform the new design guidelines for future social housing in Queensland in a time where social housing is needed not just in the sunshine state, but within the whole country.
High-density social housing developments typically don’t allow for homely feelings. A number of issues — including carparks that give the developments an institutional feel — were raised in workshops held by Anna O’Gorman. The workshops gave current social housing tenants the opportunity to raise their desires to feel a part of a community, while still having the sense of autonomy we get from a traditional freestanding home. Participants were also taken through a series of activities designed to shed light on ways their homes could better support their livelihoods and wellbeing.
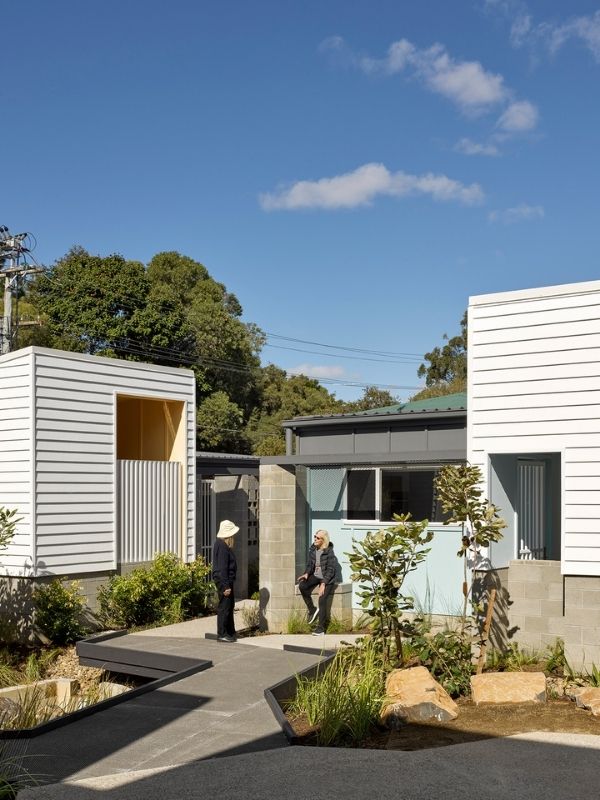
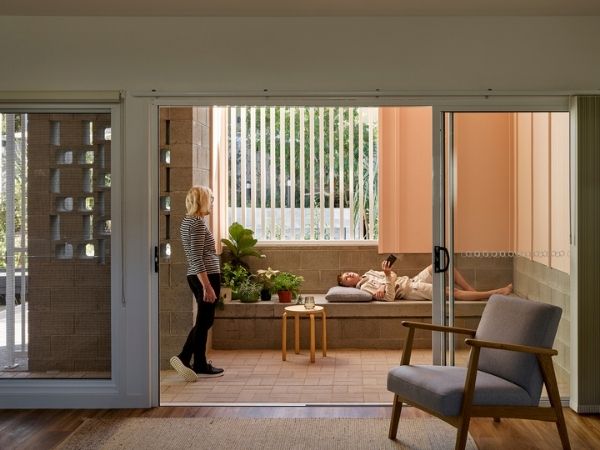
With these findings in mind, the practice looked for ways to make the experience of entering the Anne Street Garden Villas more akin to the experience of coming home in the traditional sense. To facilitate this, the Anna O’Gorman team made a number of key design decisions.
The development would resemble a village of small-scale homes, with a different colour exterior for each residence, private entrances to street-facing homes and low fences to strengthen the community through the ability to hold conversation with other members.
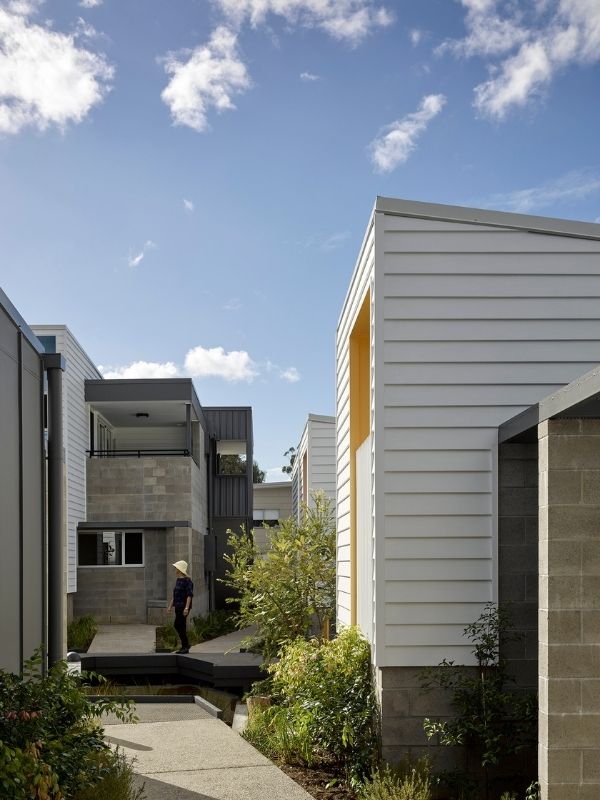
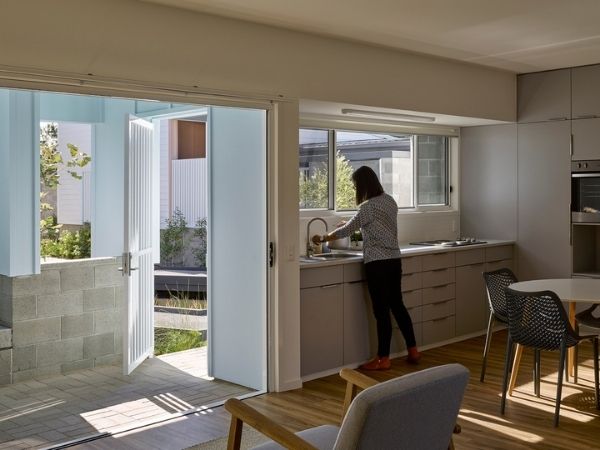
The small-scale homes face the street, ensuring a direct connection to the surrounding neighbourhood. This was done for two reasons, to not impose on the village’s surroundings, and to foster goodwill and connection between residents and the neighbourhood. The carpark has been moved to the side of the units, in order to ensure carports and driveways do not dominate the street frontage.
Each home in Anne Street Garden Villas possesses its own street number, letterbox and entry. This decision has given residents an increased sense of individuality, ensuring that they don’t feel part of a bundled up group in the one precinct.
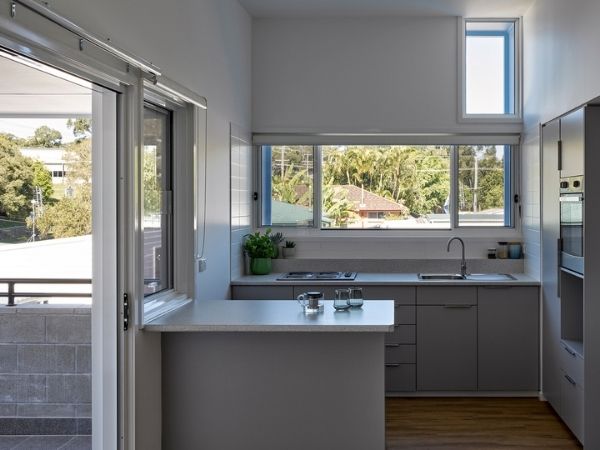
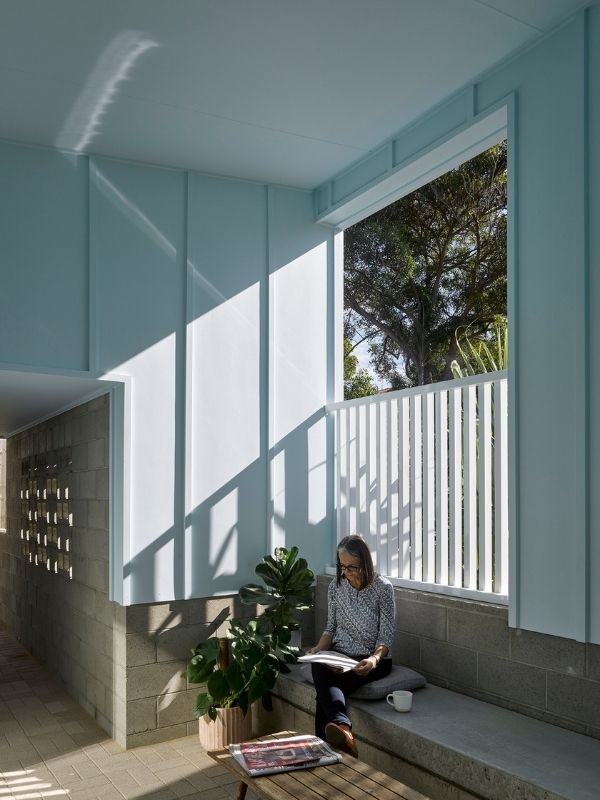
The dwellings allow for both the ability to connect with other residents and private moments for occupants. The villas are accessible to all walks of life, with the practice taking on the advice of those in the workshops to properly consider supporting the independence of a wider variety of people. The working from home trend as well as changing demographics in social housing also emerged in the workshops, allowing the practice to ensure the homes are adaptable in future when the needs of their inhabitants change.
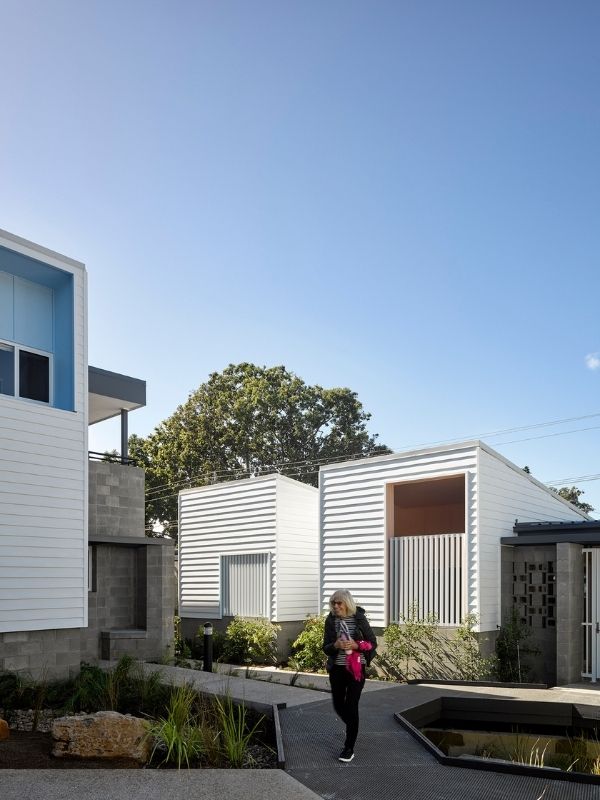
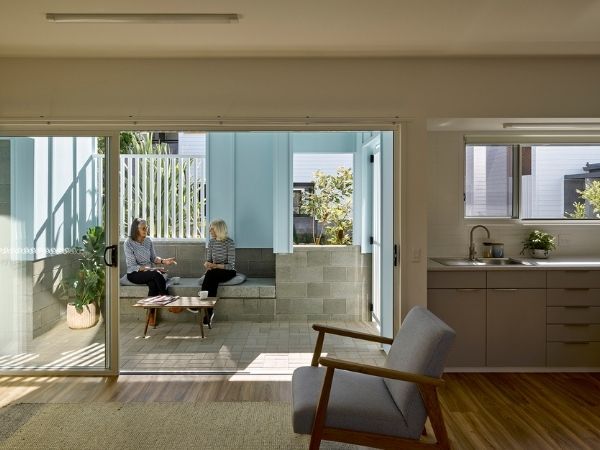
After insightful community consultation and working with governmental bodies, Anna O’Gorman Architect has been able to successfully convey the thoughts and ideals of social housing residents into a village that encourages connection, privacy and individuality, with a number of amenities and subtle design nuances making it more community than social housing block. Through the work conducted by the practice, the Queensland Government is in the process of establishing a panel of architects to conduct regular research and workshops with social housing tenants, in an effort to ensure future communities are ideal for its occupants.
