Overlooking the Domain, Apartment Woolloomooloo has been given the ability to breathe by Stephen Collier Architects. Literally.
The double sided apartment overlooks the Domain on one side, with a narrow courtyard built on the other. Part of a development completed in the 2010s, the unit is now awash with colour, light and air.
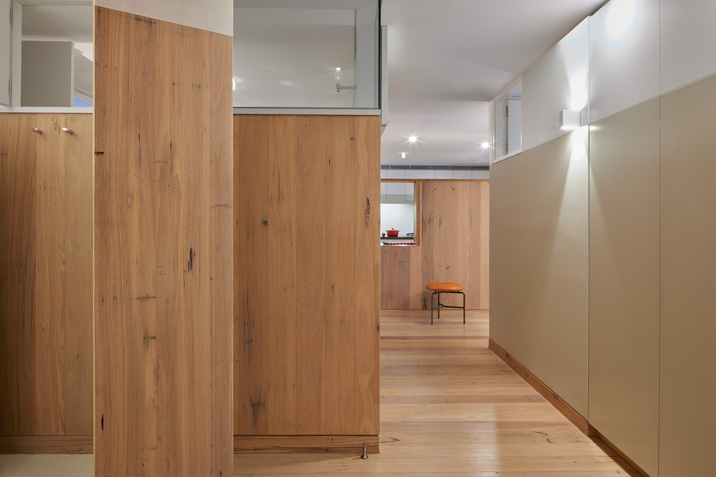
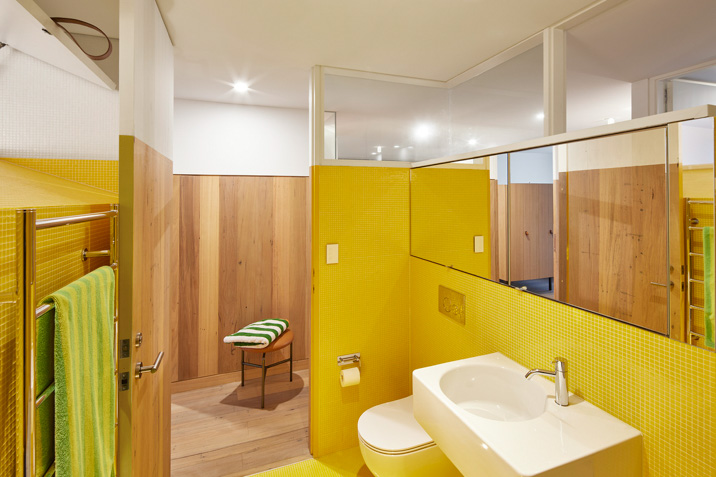
The existing unit’s programme made it perfect for natural ventilation with its deep floorplan, but its configuration with a number of small rooms at the centre left it suffocated. The living areas that face the west were darkened by the presence of the master bedroom that sat adjacent. Stephen Collier set about rejigging the floorplan, bringing order and space to the wonderfully located abode.
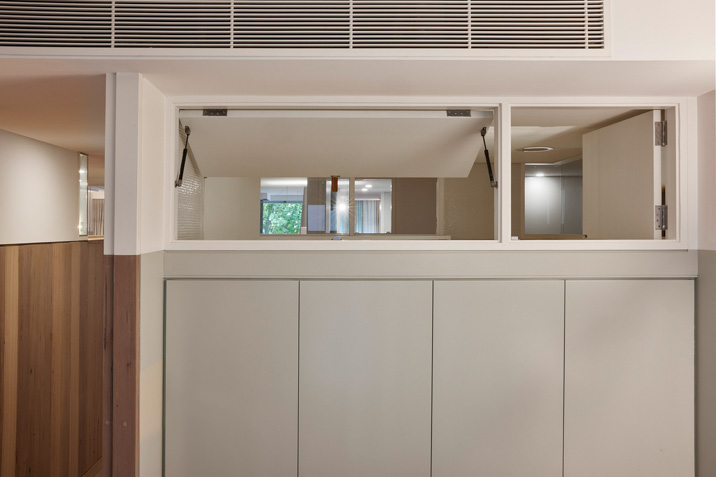
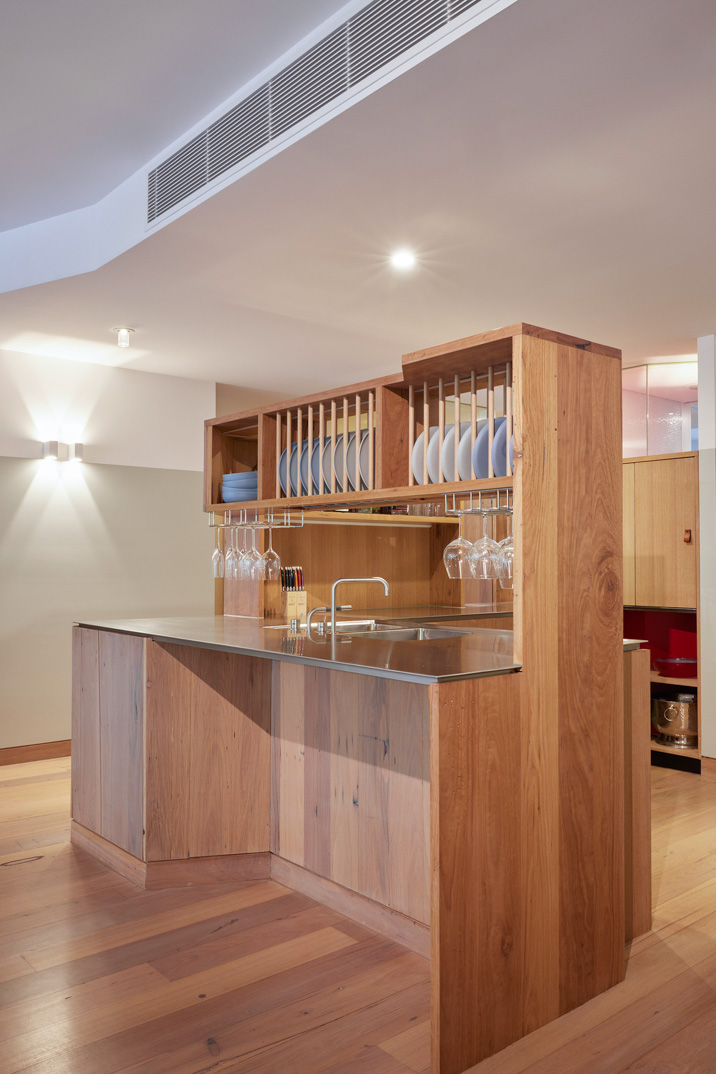
The practice first struck a datum line 1800mm above the floor, and created three new bathrooms that open up in the top part of the walls above with glass and openable hatches. As a result, many spaces that were previously dank and dark have light reach them with ease. The master bedroom was relocated to the rear of the unit, with the size of the living spaces doubled and now the beneficiary of an influx of natural light. The new bedroom now has a more generously sized and well-lit en-suite bathroom and a separate toilet.
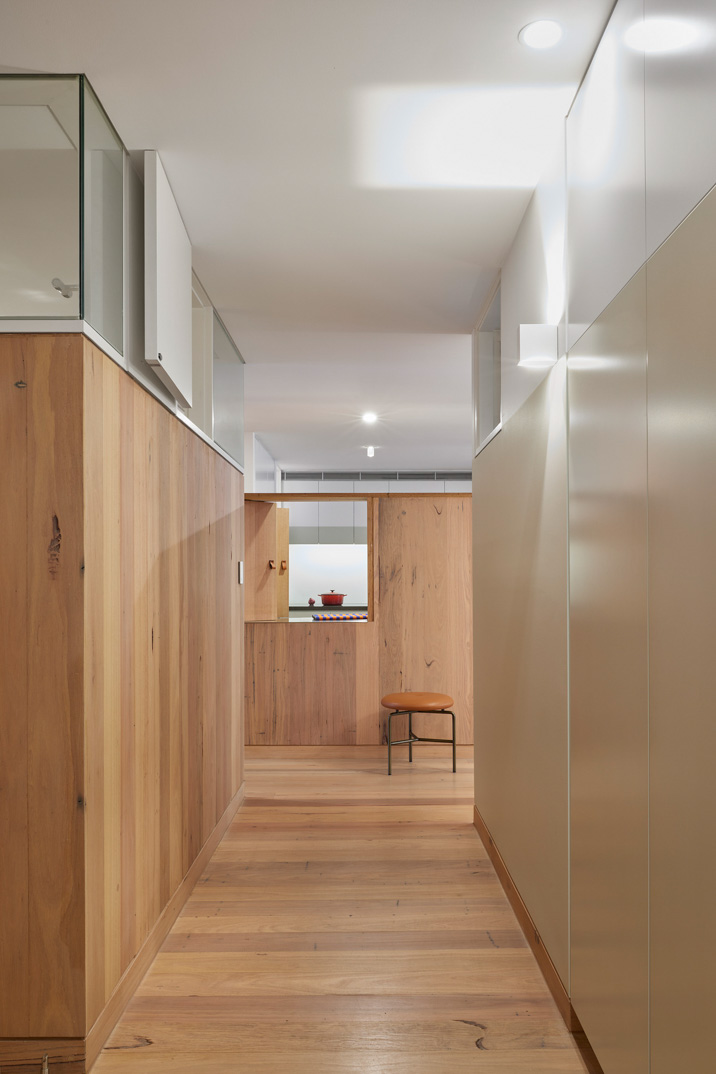
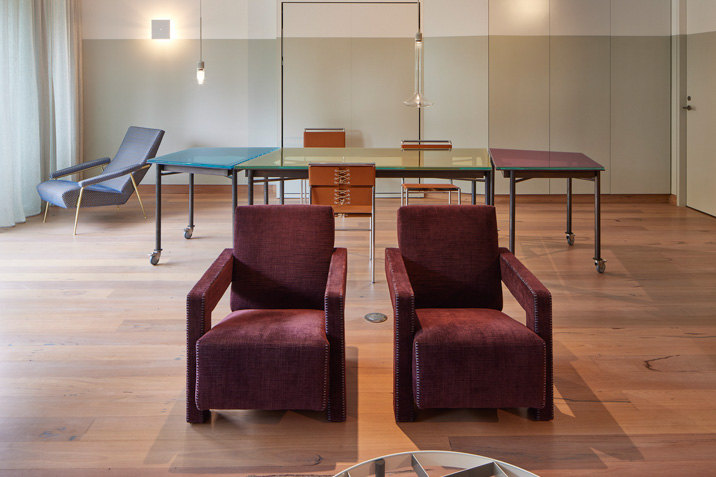
The datum line is clearly stated through the implementation of colour. Below the line, each bathroom features mosaics of either red, yellow or blue, with white or windows seen above it. Timber flooring and joinery informs much of the textural palette, contrasting with the glass windows and colourful walls. The practice additionally designed a set of moveable coloured-glass and bronze tables.
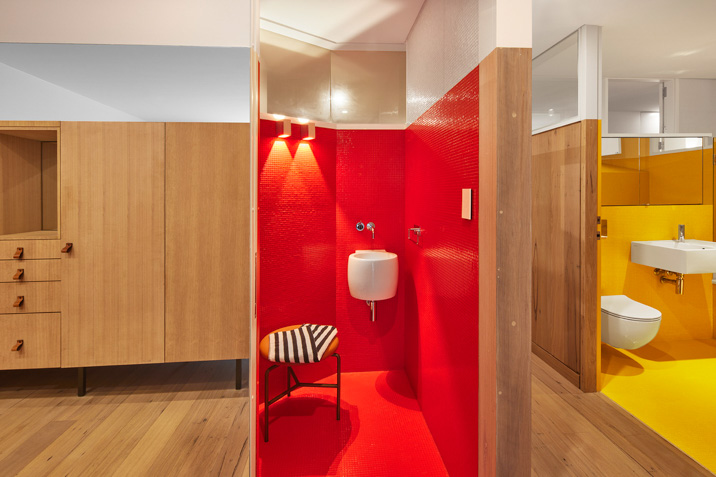
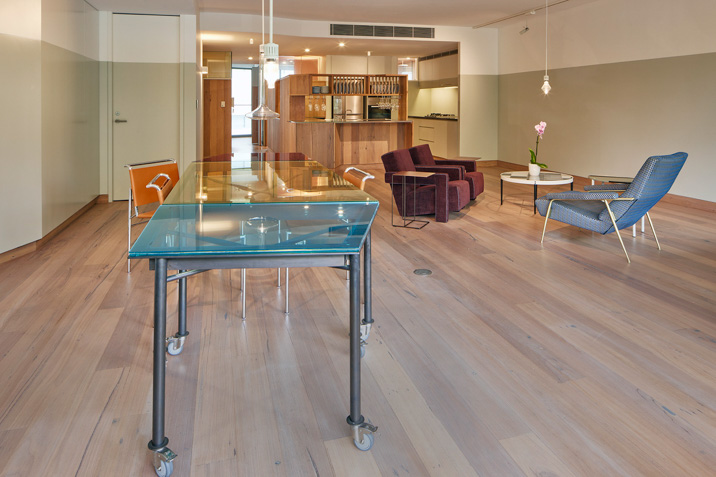
Providing a client and their apartment with a practical and colourful refresh, Stephen Collier Architects have ensured there is as much intrigue and interest amongst the interior of Apartment Woolloomooloo as there is outside. The apartment is now increasingly spacious and open, with the thoughtful rearrangement of the floorplan making for a superior living experience to the one previous.

