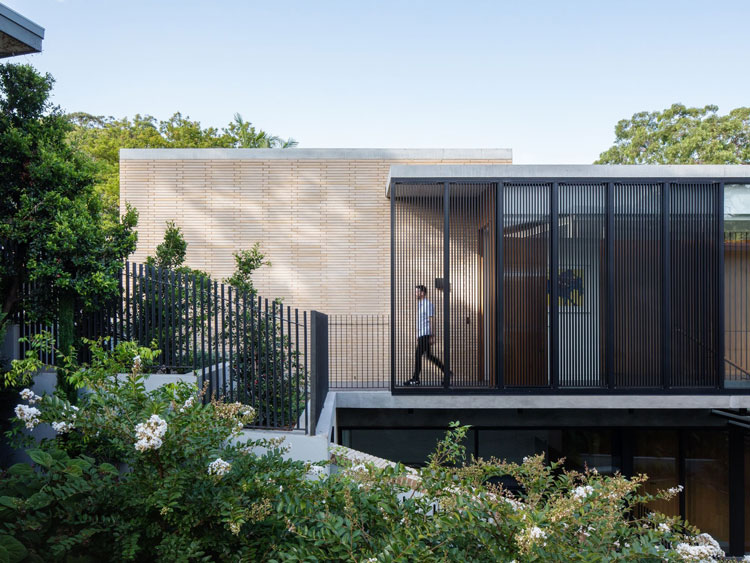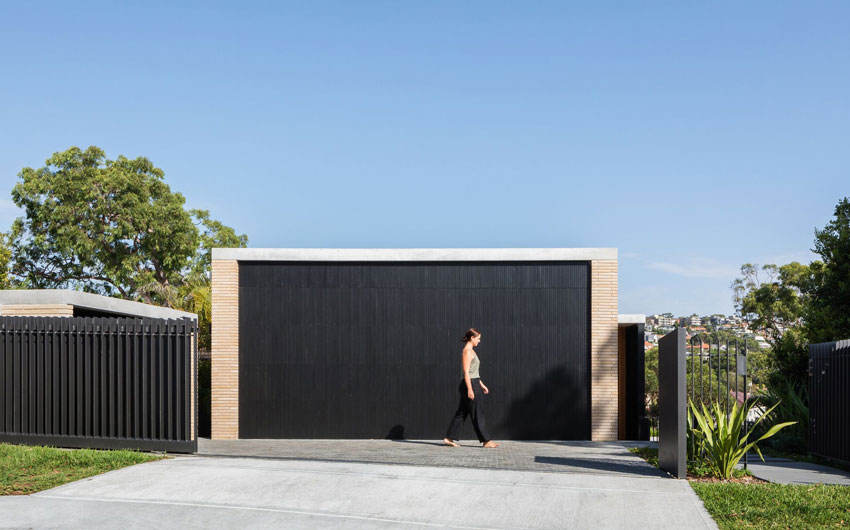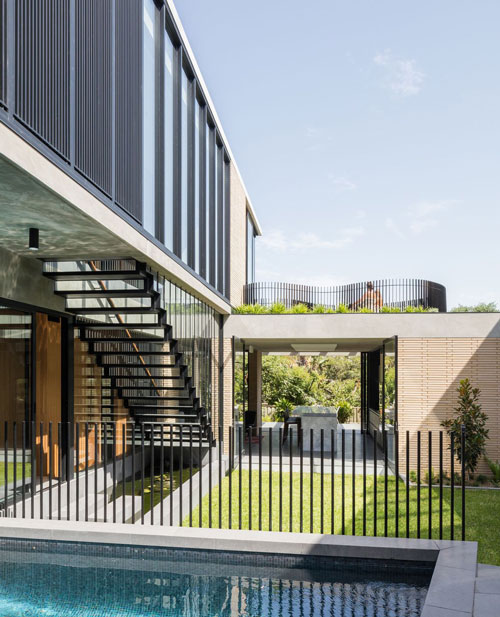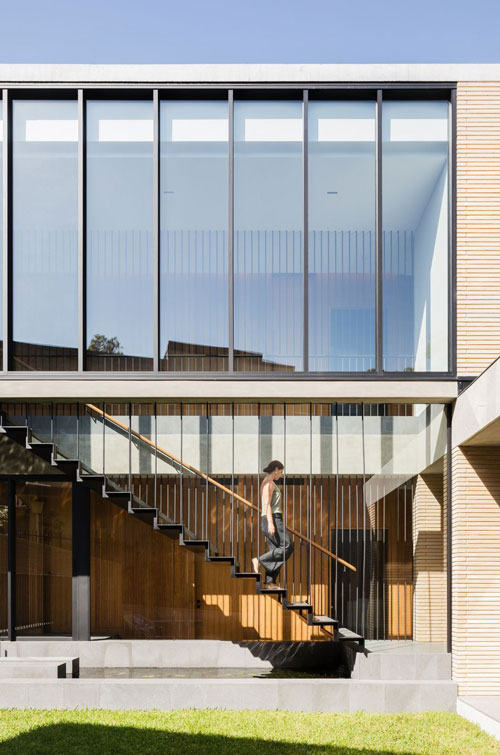
Balmoral House is a family home that makes the most of a small site with precious harbour views.
Located in Balmoral on Sydney’s lower north shore, the site is enviable, although not without its challenges. For example, the site is wedge-shaped, on the low side of the street, and bookended by two substantial existing houses which have twice the land of the site in question. Indeed, the site’s yard was previously sold off to the neighbours, thus limiting the project’s design scope.
Design response
With space limited, it was important to make the most of the site’s Middle Harbour views.

Views were best from the lower ground level, due to a nearby angophora that impedes views from the first floor. Therefore, living areas were placed on the lower ground level. This allowed the architects to exploit the setback controls and build closer to the boundary where views to Balmoral Beach and Rocky Point Island are best.
Through this strategy, living spaces, gardens and terraces were extended as far as possible and every part of the site was utilised.

In doing this, the architects also needed to consider how these spaces could be best arranged to access light and accommodate an array of social situations.
The resulting architectural form is a series of stacked interconnected volumes that carefully manoeuvre down the site. The design expression is ‘minimalist modern’, according to the architects.

Materials
Warm natural materials such as off-form concrete, neutral bricks and blackbutt timber give the house a calm quality. Floor-to-ceiling glazing and large pivot and stacking doors also create light-filled interiors, bringing the garden inside.

