Extending a cottage in Bicheno, Tasmania, Ancher Architecture Office channels the immediate flavours of the suburb and pairs it with contemporary design principles to revitalise this 1930s fisherman’s cottage.
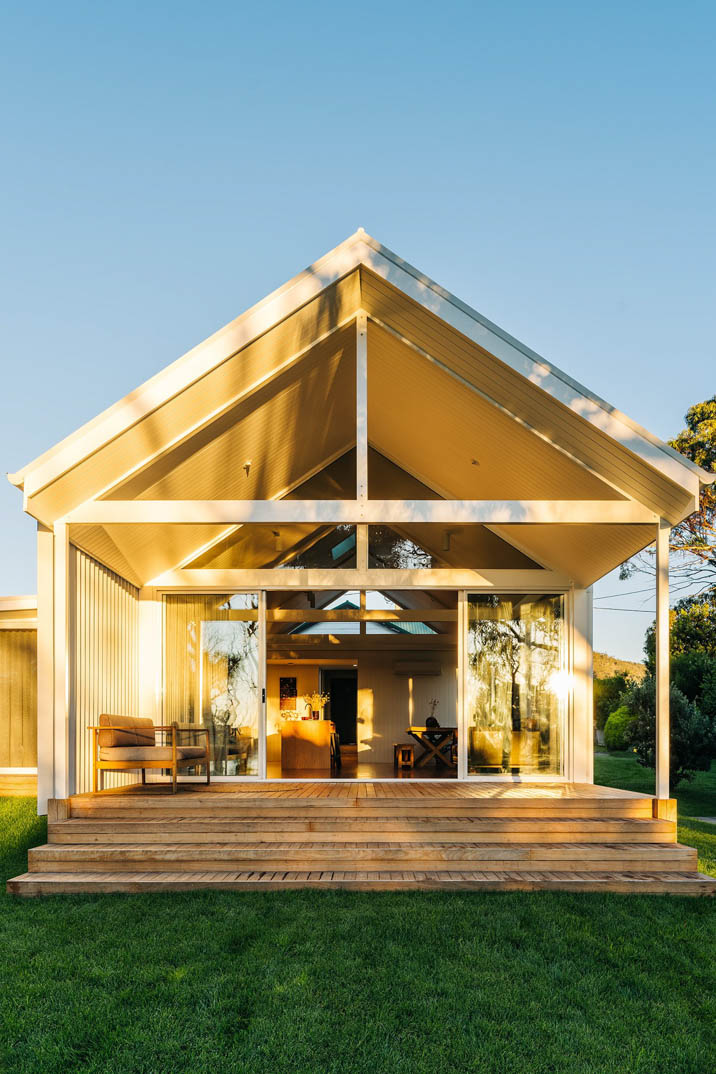
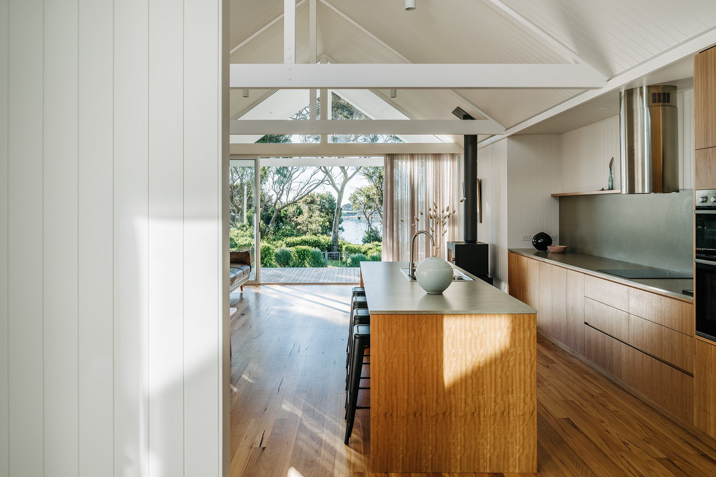
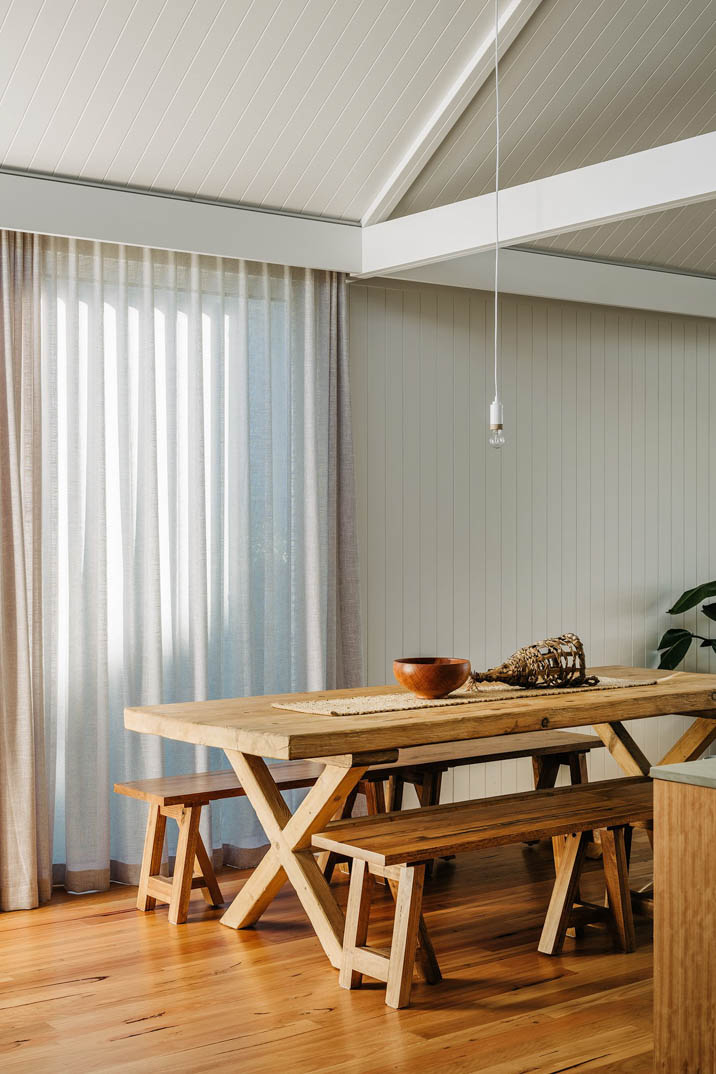
Sitting on the east coast of the island state, the dwelling is clad in weatherboard and contains a number of warm spaces optimised for liveability and comfort. Containing views of Waubs Bay, the interior has been added to the home and the transition between old and new is made seamless through the implementation of a low glazed link.
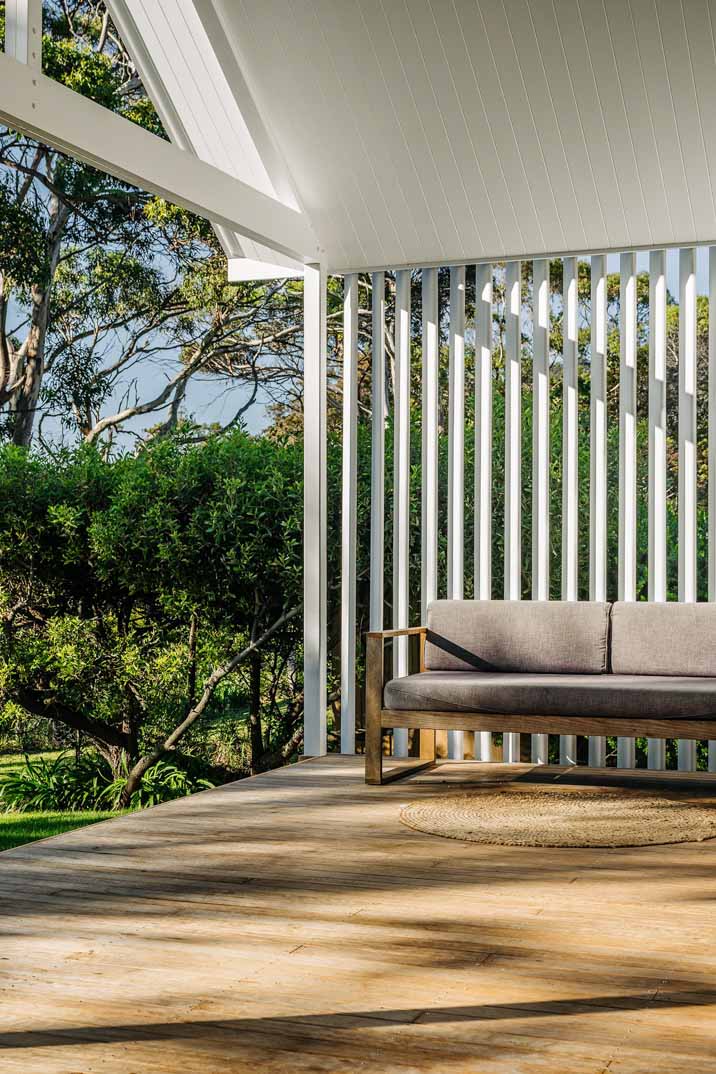
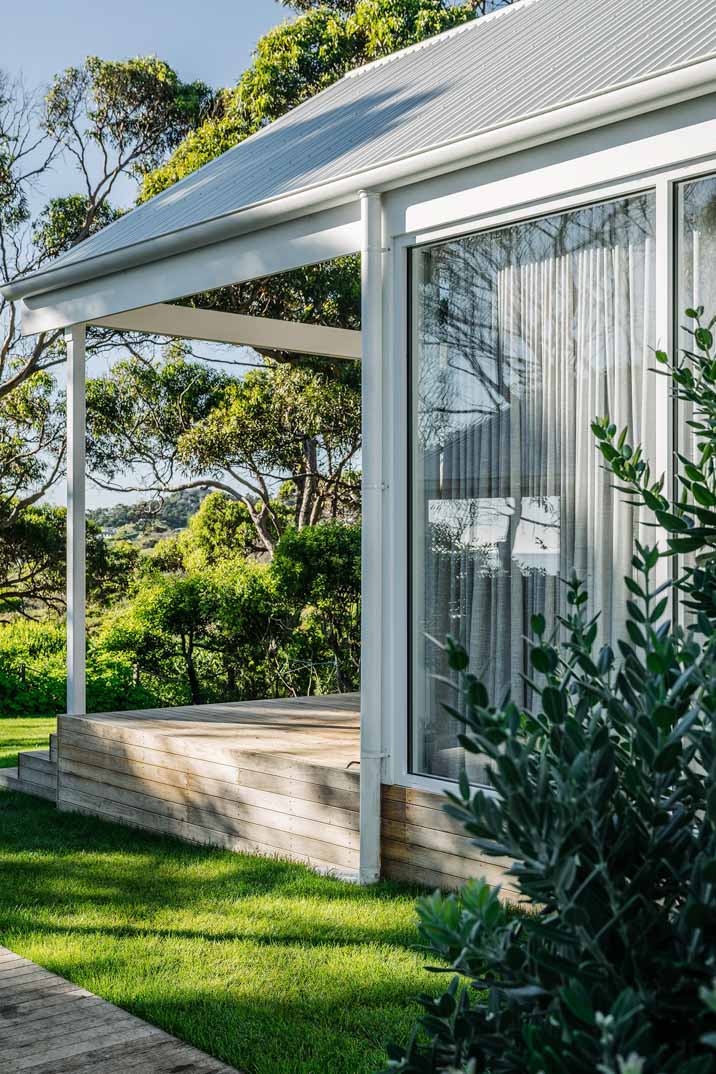
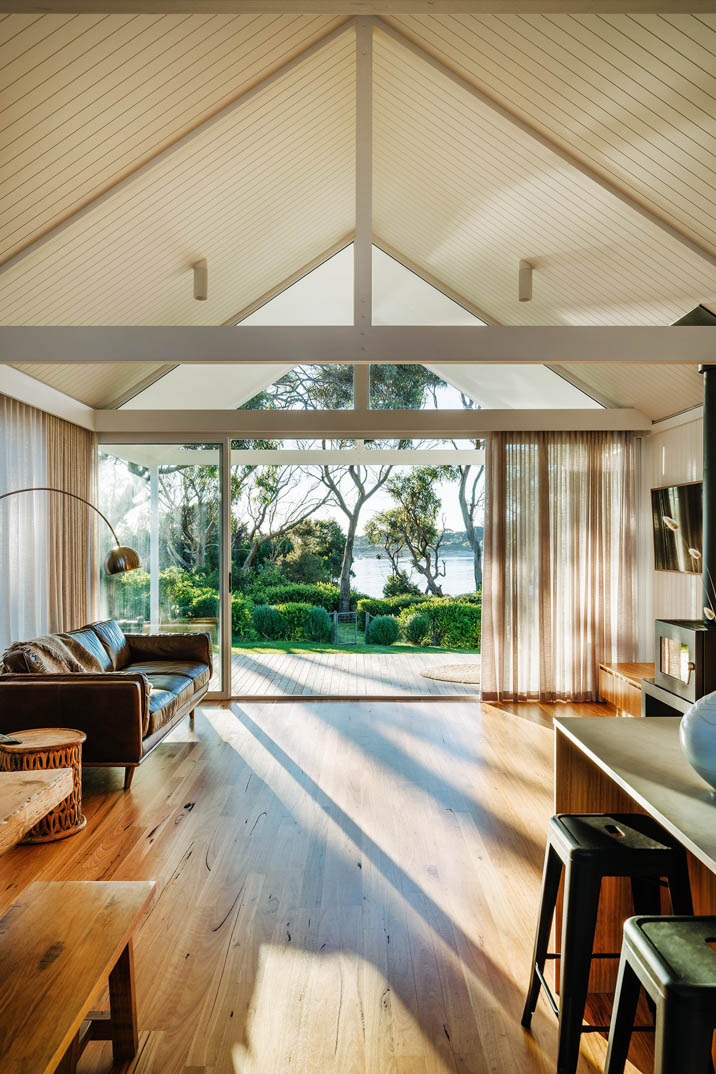
The interiors hold the character of the fisherman’s cottage but have been enhanced with new timber floors and joinery. The clean gabled form possesses a balcony giving occupants a chance to comfortably sit outside. The cottage now features an open floor plan which furthers connection between the occupants when utilising the dwelling for holidays. The exterior has been ‘penguin proofed’ ensuring the local wildlife is neither disturbed nor given a chance to potentially damage the property.
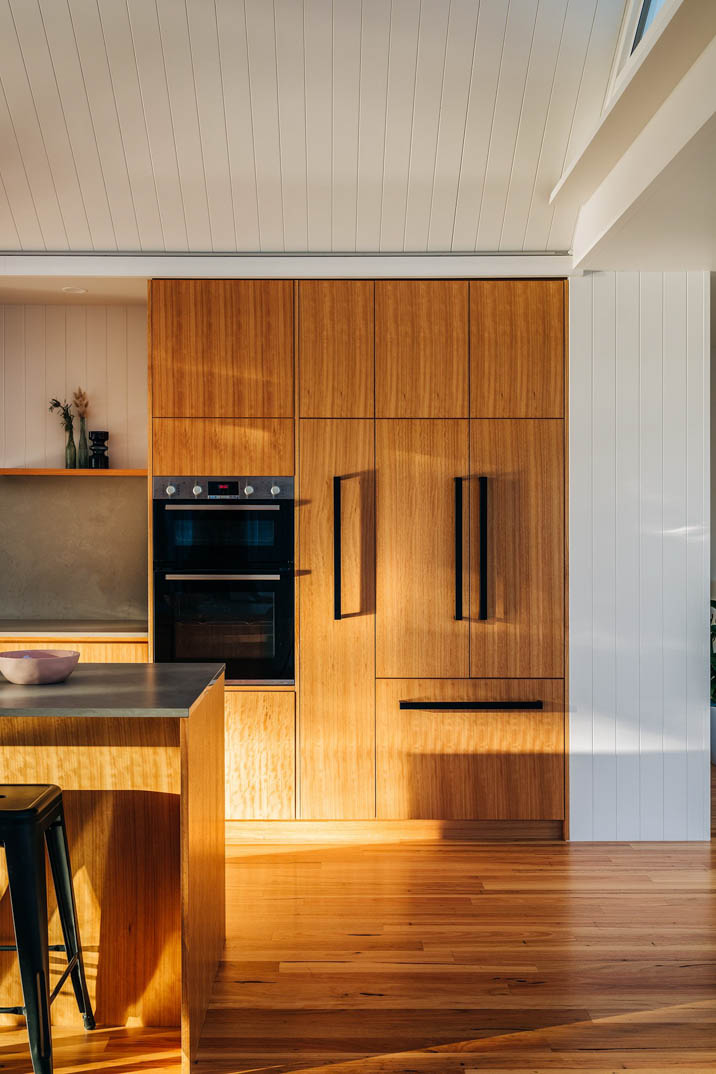
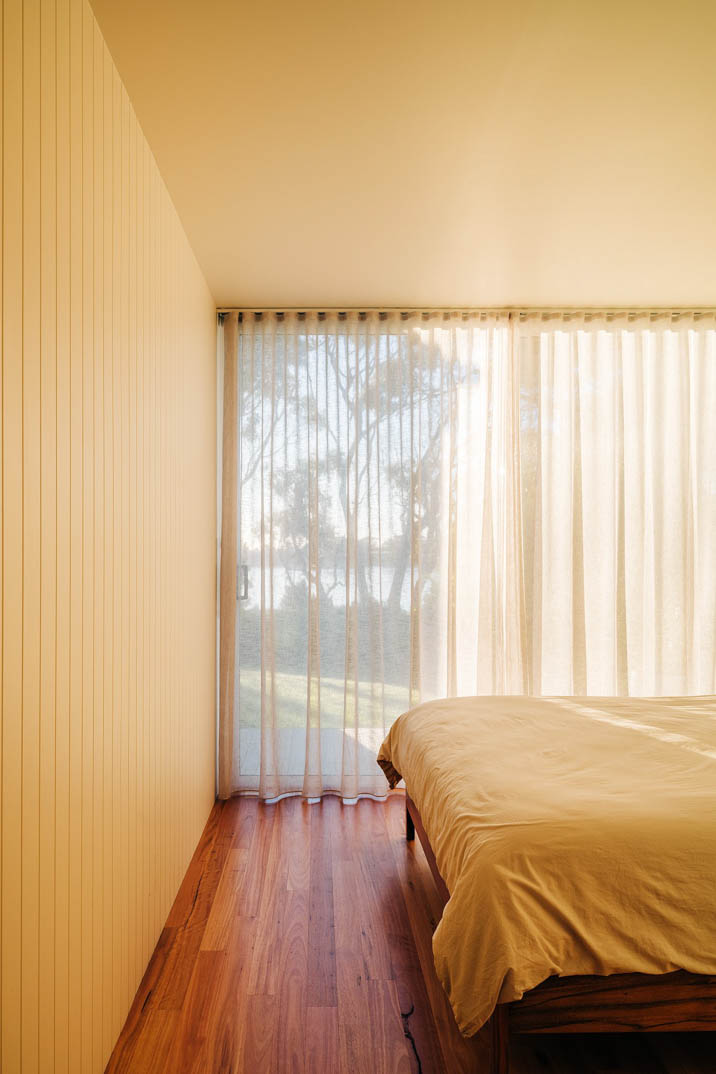
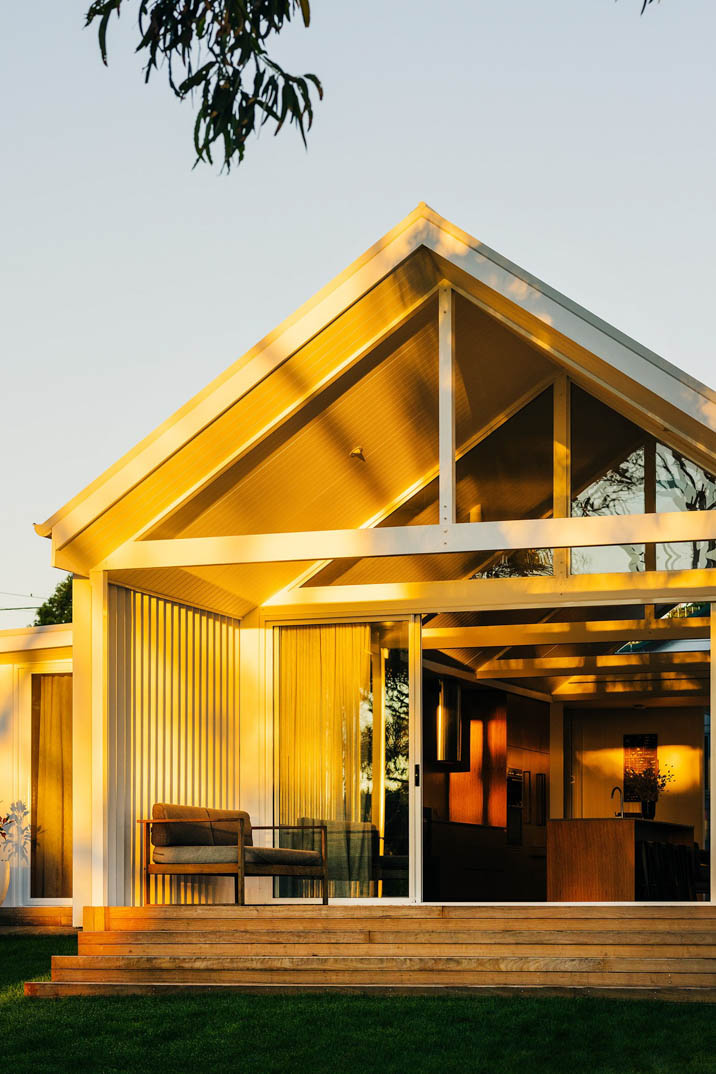
Working to a modest budget, Ancher has given its clients a home that is more spacious and inviting than before. The quaint nature of the cottage is its charm, with the addition and refurbishment made by the practice resulting in a holiday escape that is an escape from the hustle and bustle.

