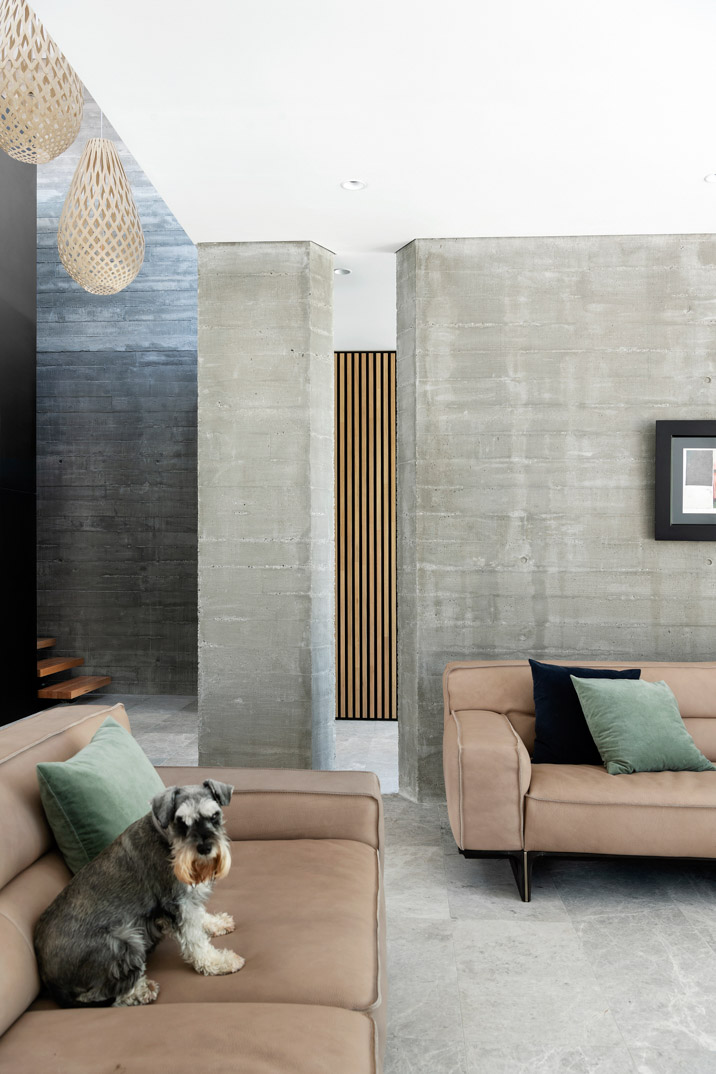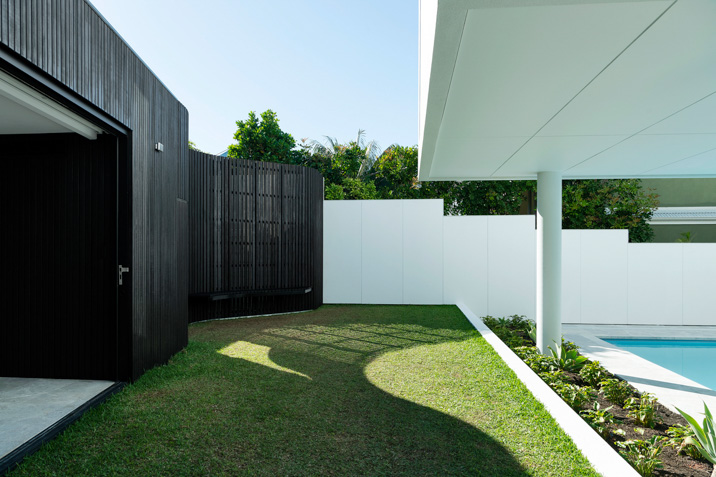Creating an elegant home characterised by industrial stylings, MJA Studio have devised Boscombe Residence, which looks to account for the busy lifestyle of a coastal family.

MJA were advised by the clients to create a home both durable and tasteful, that would allow for the rough-and-tumble activities undertaken by the family on a daily basis.


The palette of materials ranges from smooth hard-lined, crisp edges through to textured recycled concrete and stone, creating a simple form and a floating presence. Timber sliding screens and external louvred blinds allow the house to perform as an extension of the outdoor living areas, or act as one large balcony.



A box sits above the ground floor that comprises the children’s bedrooms, as well as a playroom. The box doubles as a shade over the outdoor areas and has operable shutters that increase cross-ventilation and privacy. Ultimately, the design is open and spacious, with the earthy interior palette mirroring both the immediate surrounding and industrial flavour of the facade.


