Designed for flexibility and functionality, Bulimba Park House has been designed by DAHA to be equipped for the modern family.
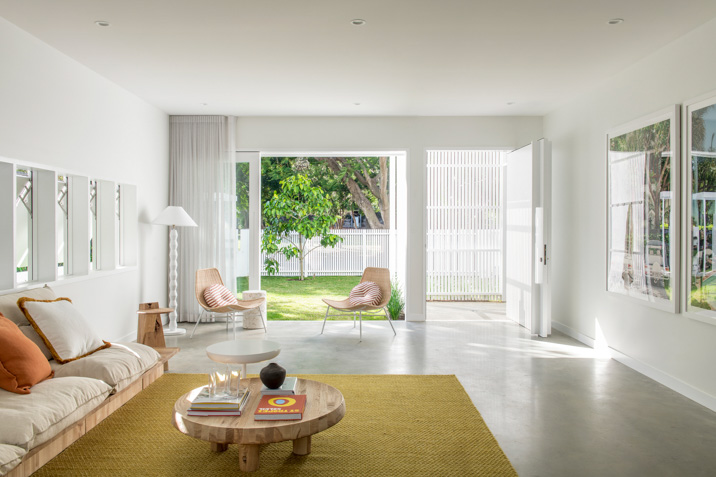
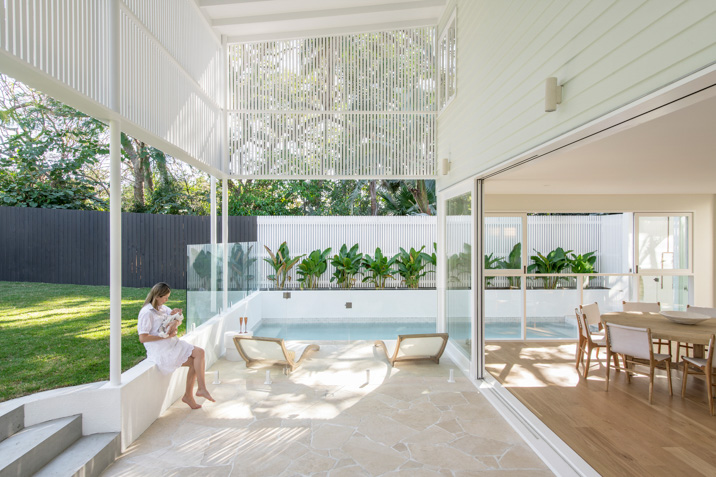
Centred around a private central courtyard, the adaptive ground floor allows the occupants to either open up or compartmentalise depending on the required function of the space.
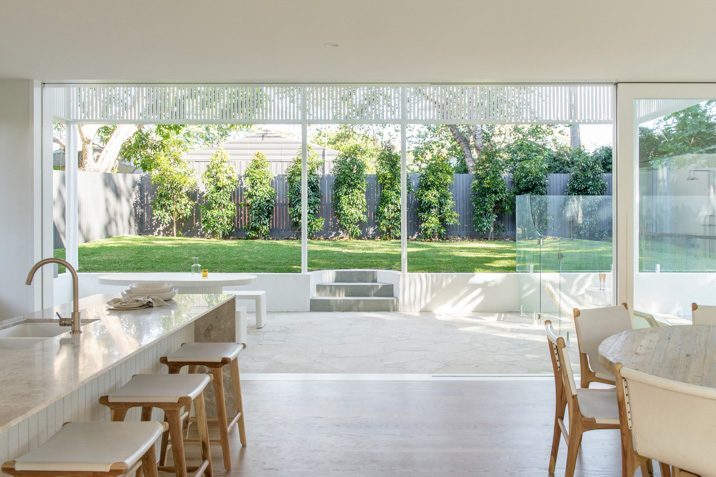

The central courtyard revolves around a feature Date Palm tree, which is viewed throughout multiple spaces of the house, strengthening the home’s connection to nature. Interior and exterior become one through the implementation of vanishing door joinery.


The house connects to the landscape from a number of angles, with windows opening out to the park located adjacent, which furthers both the feeling of spaciousness and link to nature.
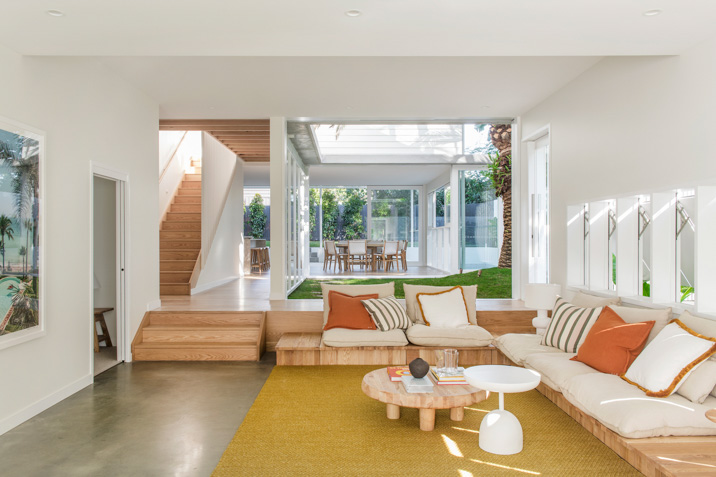
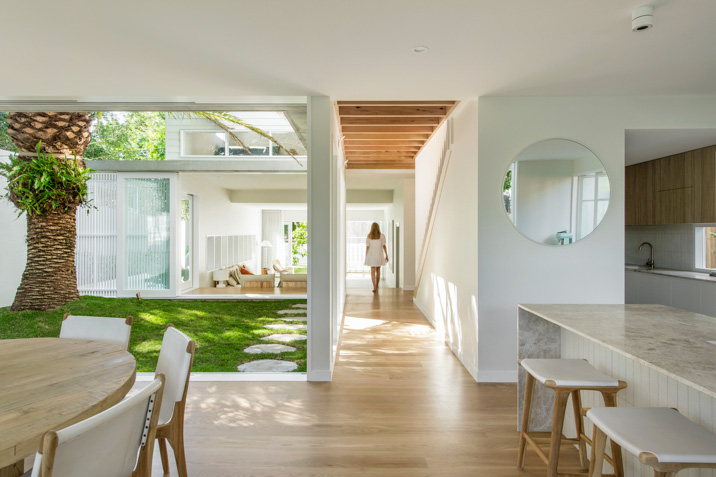
Bulimba Park House responds wonderfully to its sub-tropical climate through open spaces, a cool tonal palette and harmonious relationship with nature. DAHA have thoughtfully ensured the dwelling is ready and willing to see its occupants through all stages of family life, with its versatile spaces ensuring it remains fit for purpose.


