Refurbishing a single-storey brick dwelling in Brisbane’s south, Justin Humphrey Architects have looked to increase the functionality and contemporary aesthetic of Cabbage Tree House.
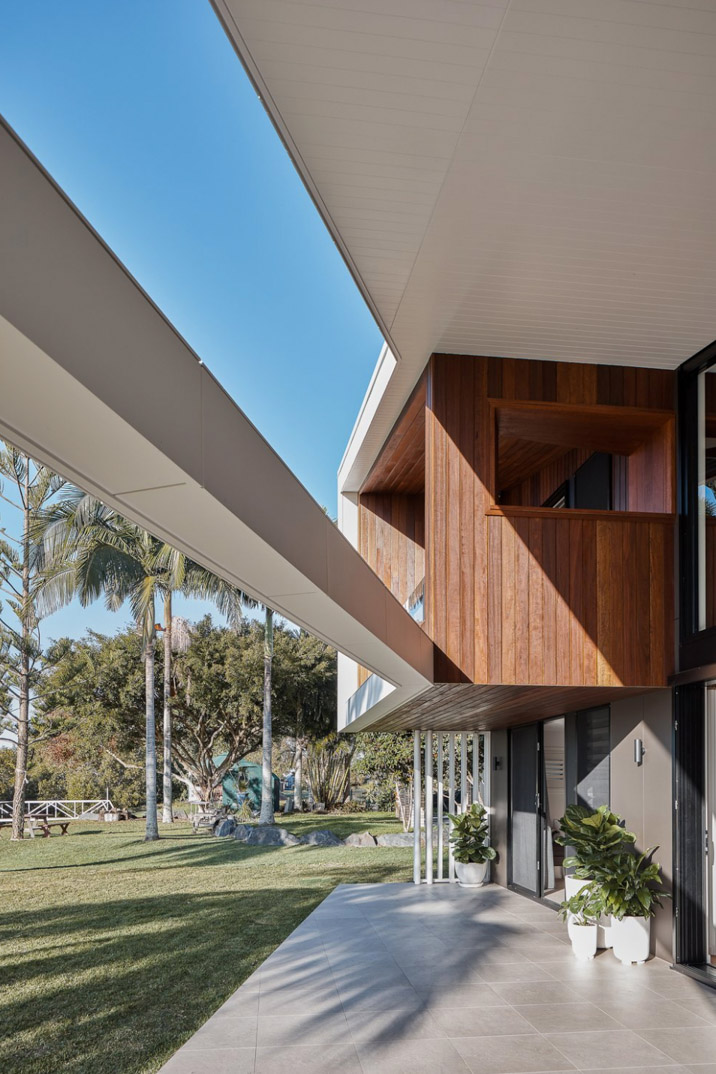
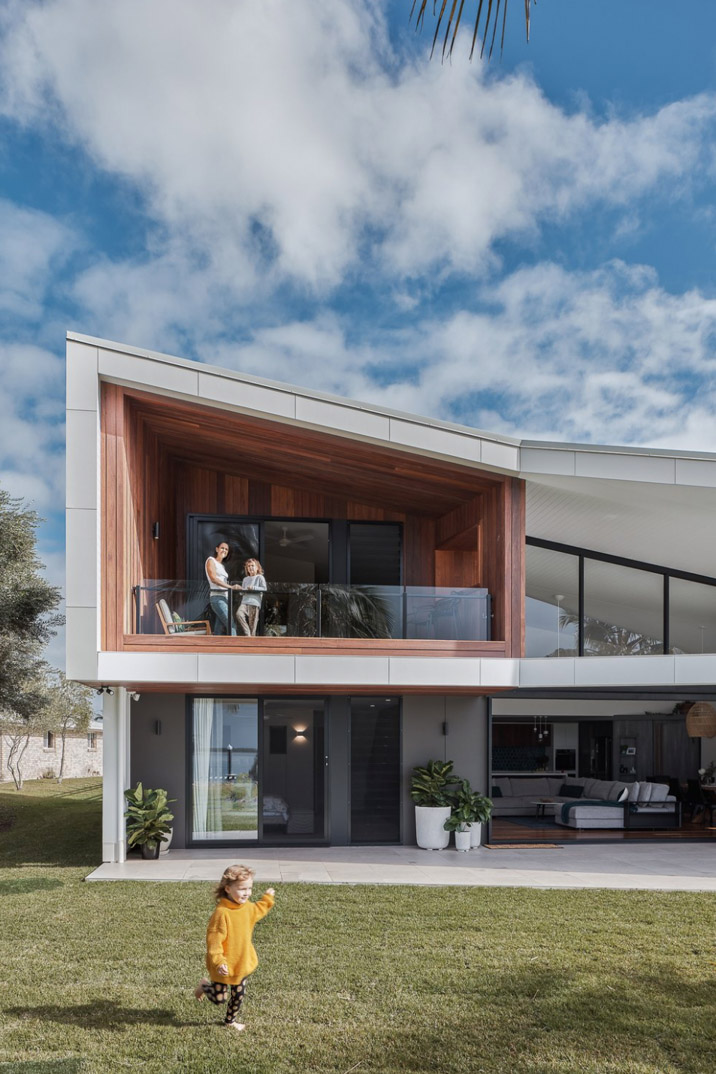
Upon first glance, it was clear the home was not properly taking advantage of its waterside viewpoints. Two new living spaces, located indoors and outdoors, make better use of the north-east aspect, and frame the waterfront accordingly.
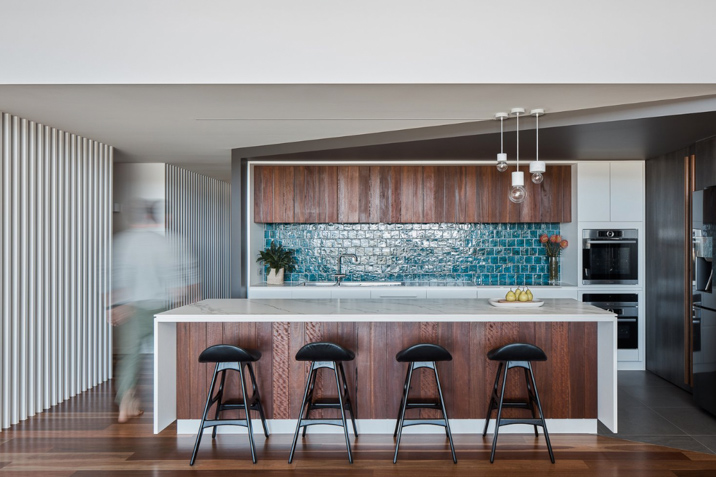
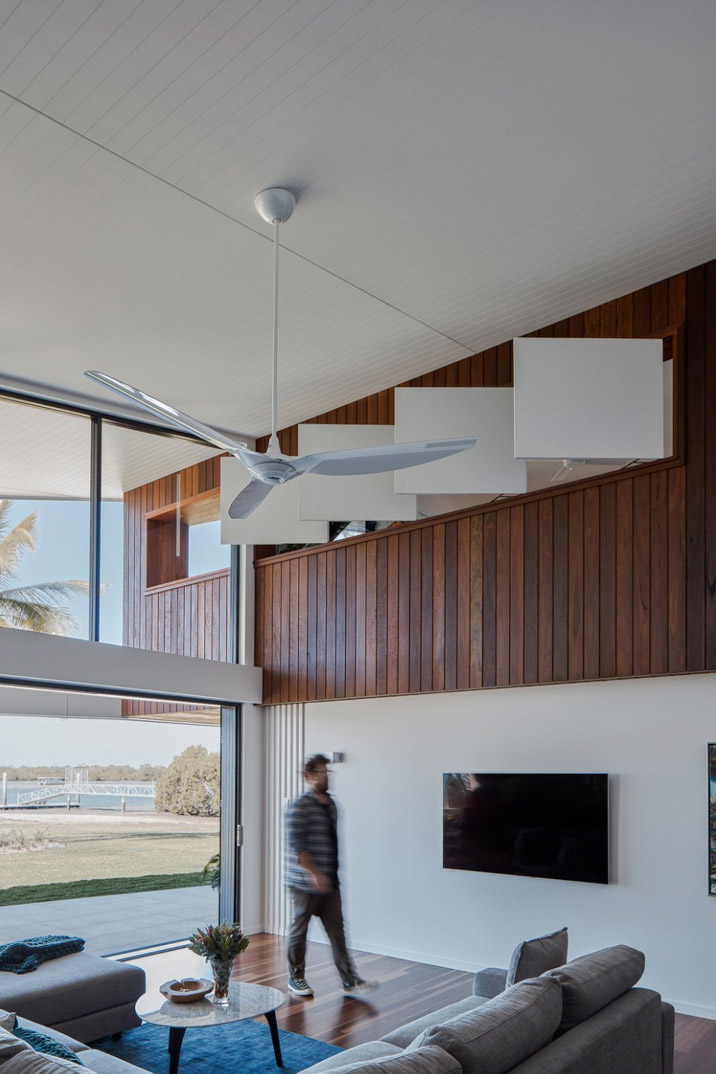
The two living spaces spill out onto a timber boardwalk that cuts through the back lawn, continuing towards the jetty. The boardwalk forms part of the client’s brief, asking for a house able to easily accommodate extended family members for long stays and social gatherings.
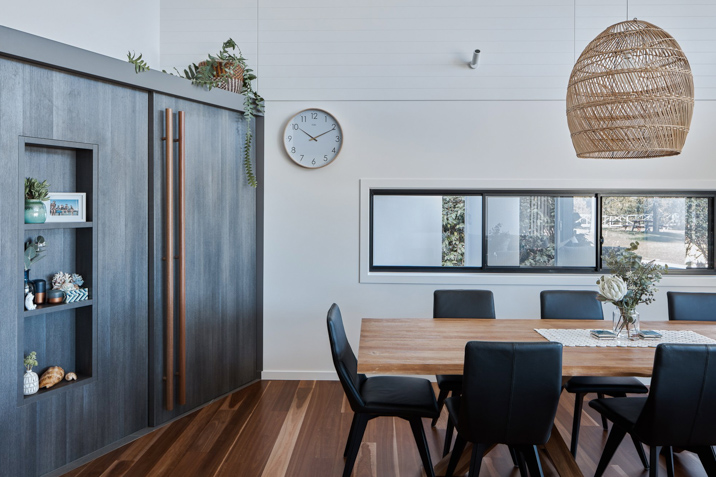
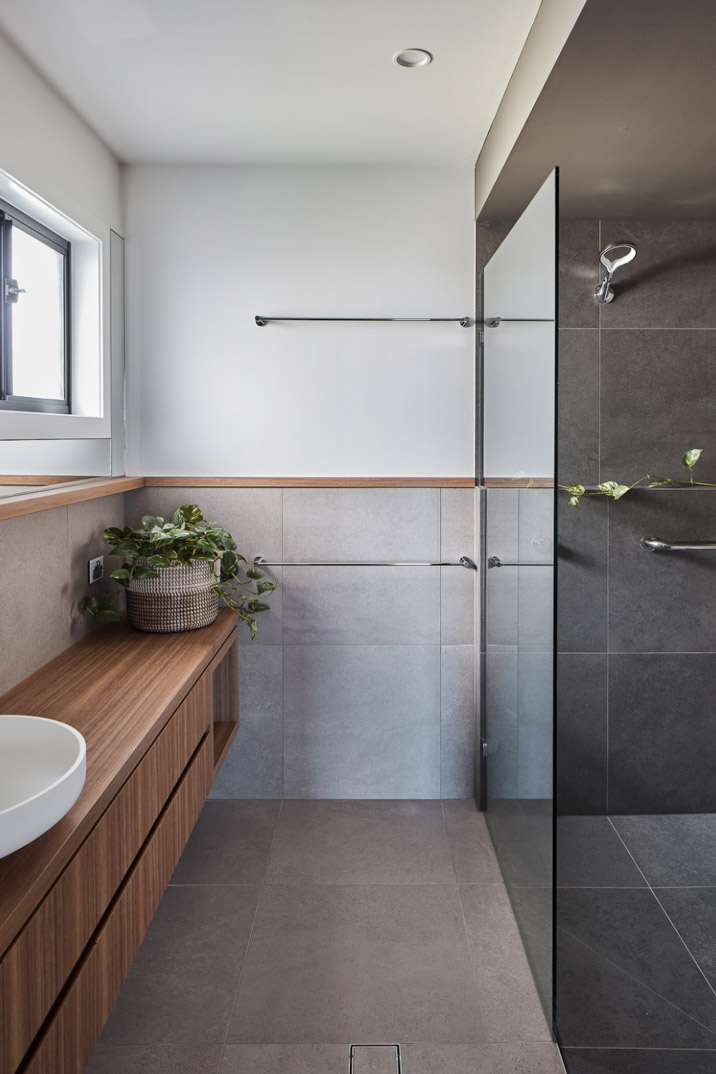
Timber features heavily amongst the interior palette, floors, cabinetry and joinery all made from the material. White walls and warm lighting help to create an inviting interior that looks like a beacon from the shoreline.
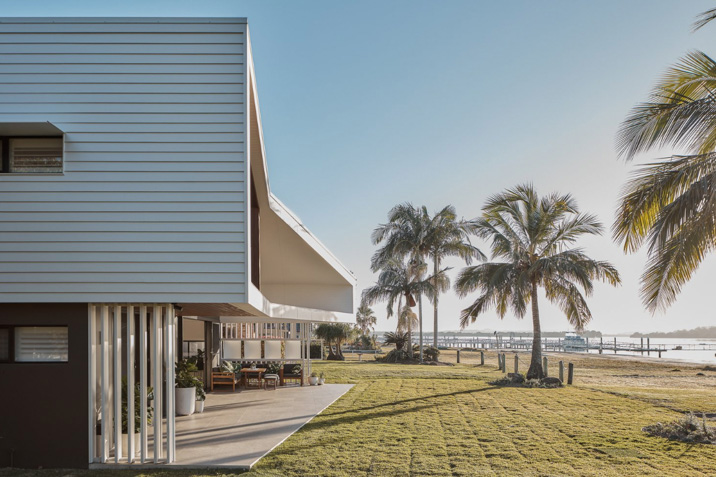
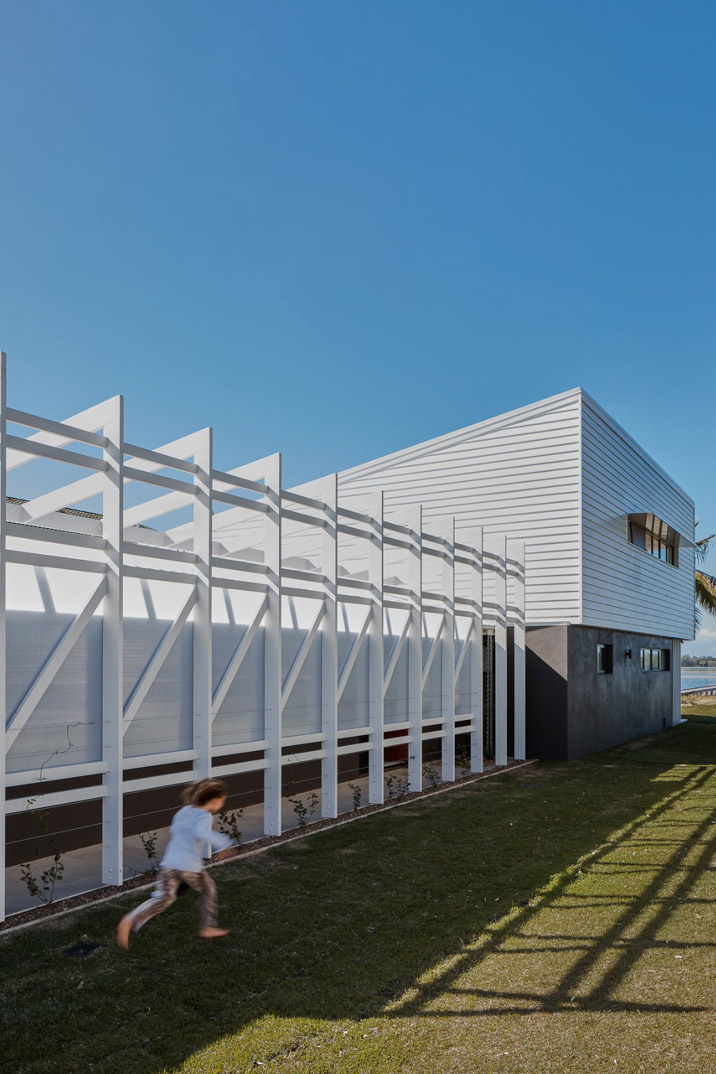
A retreat upstairs for the clients was created by the practice, capturing views out across the bay. Operable glazing allows for the sea breezes to reach the interior spaces through the double height void. A new entryway on the dwelling’s south side creates a more logical opening into the house’s functional areas, while the timber screen helps to bridge the gap between new and existing.
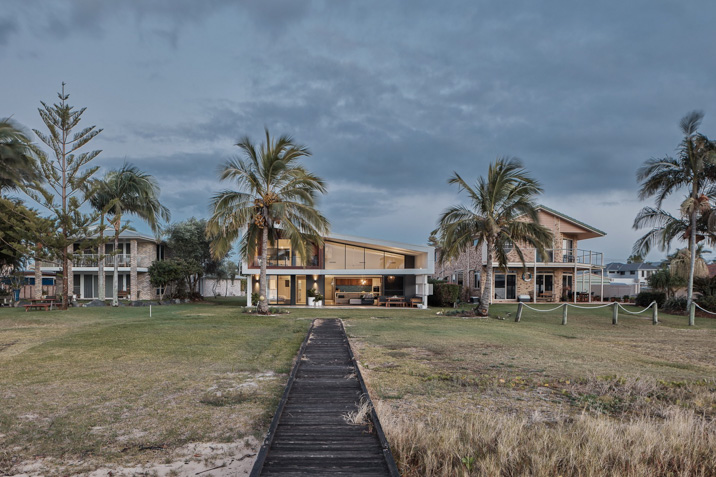
Conscious of the fishing town history of the dwelling’s location, Justin Humphrey Architects have modified Cabbage Tree House to become a contemporary home without upsetting the apple cart. The design has led to a warmer, more accessible and thoughtfully configured home ready to host extended family members on a whim.

