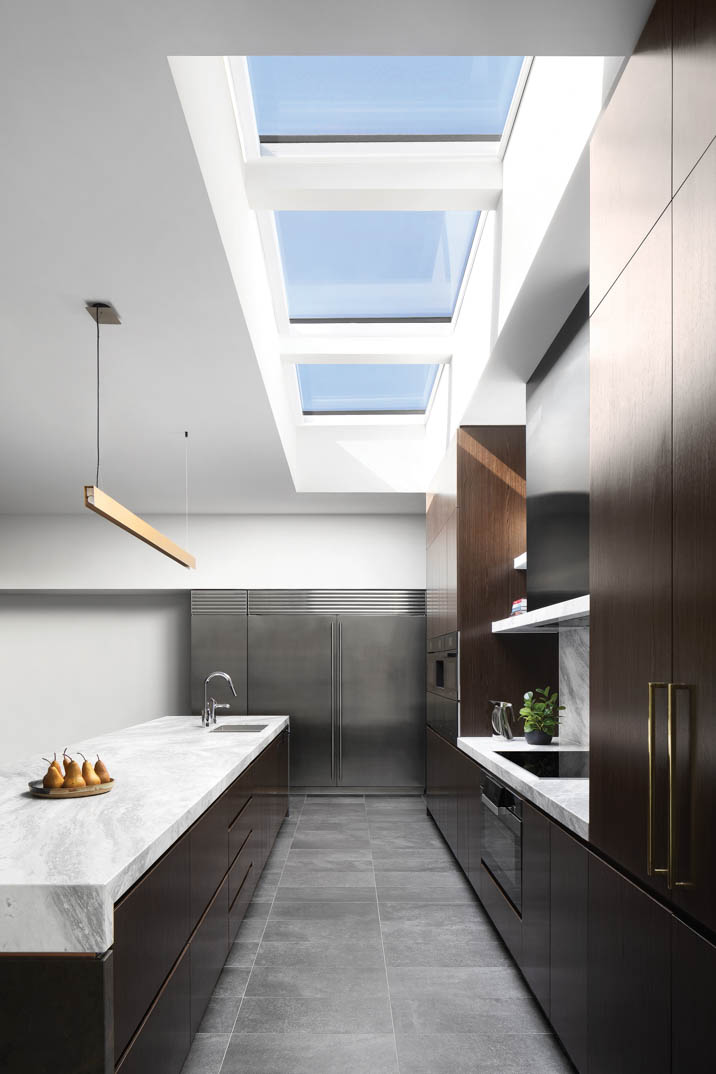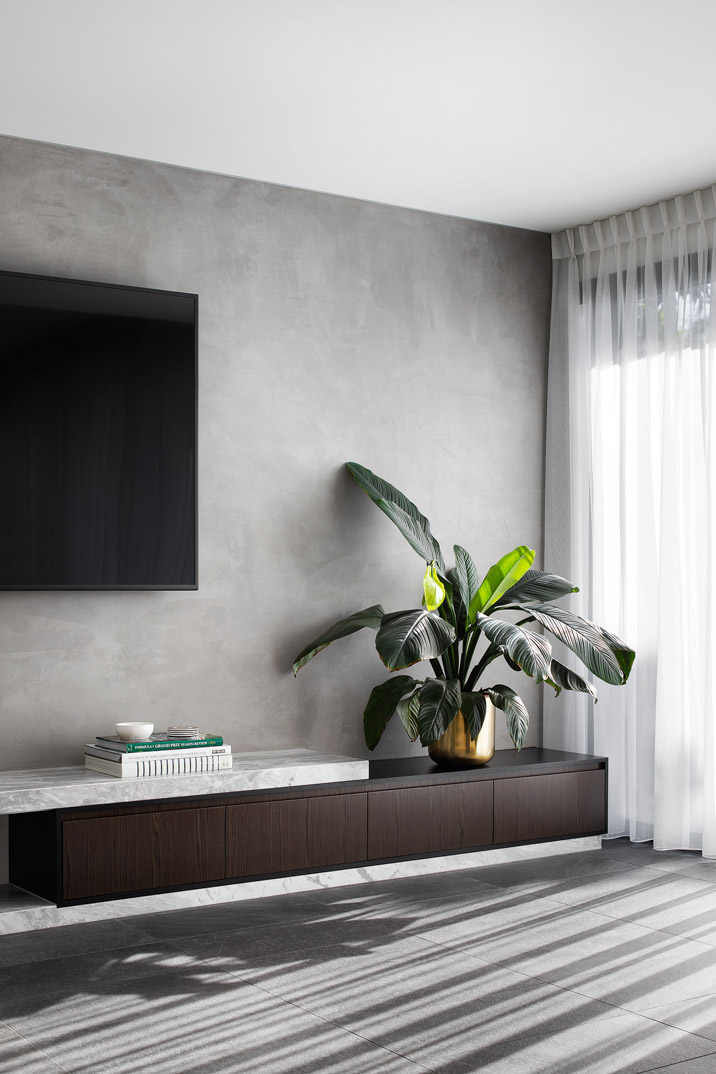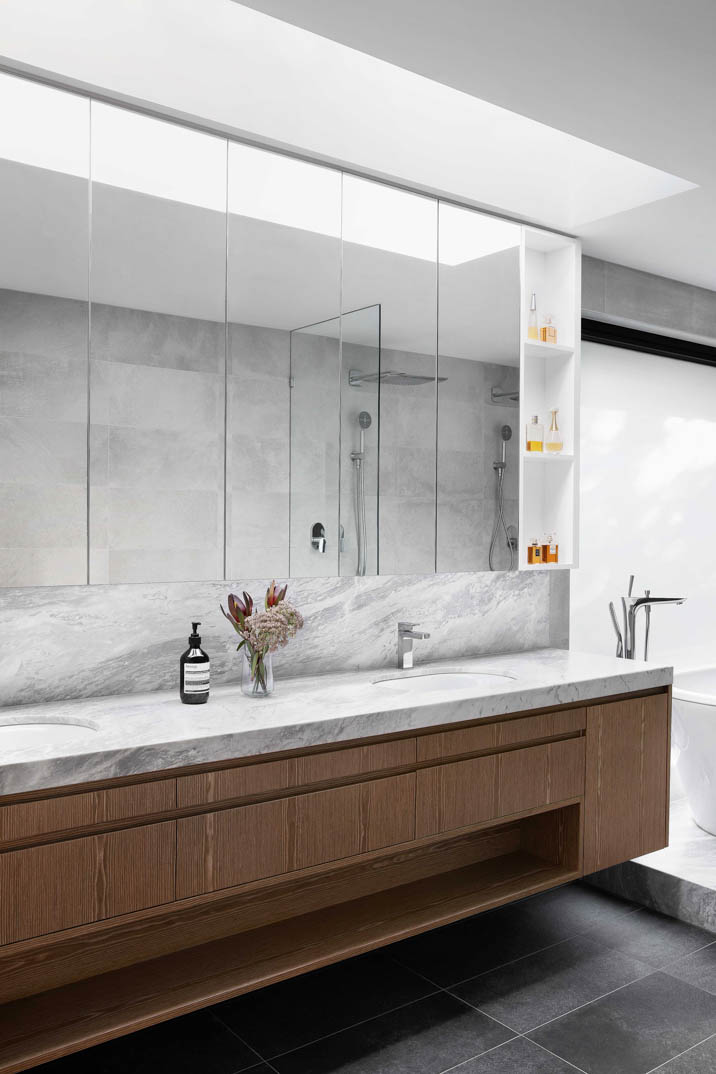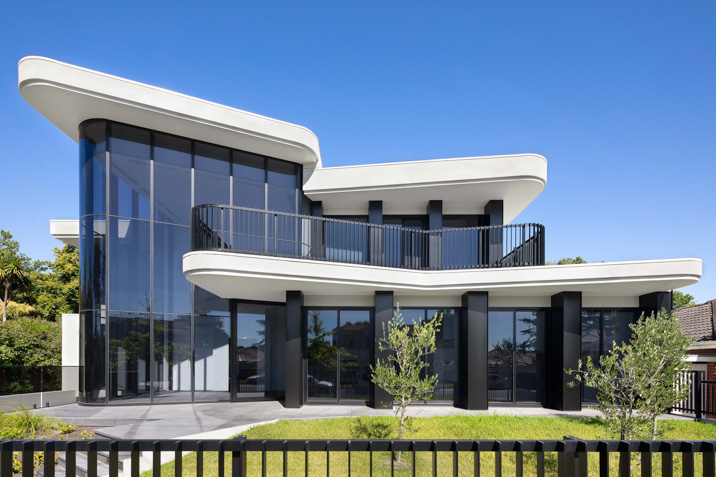Located in Melbourne’s east, the Camberwell Multigenerational House has been designed for three families to reside together under the one roof.
Devised by C.Kairouz Architects, the dwelling allows for each family to live separately or together at their choosing. Three apartments are linked by a number of communal spaces including a pool, rear yard space, lobby, and basement which allows them all to congregate and retire to their own private quarters as they choose.


The clients desired a home that would maintain family values and togetherness. Each individual apartment has been attuned to the style and taste of each family, with the Mother’s two-bedroom residence located on the ground floor to heighten accessibility. C. Kairouz put an increased amount of time into planning for the long term, designing for the family members as they age to ensure the home would be able to adapt for the needs of each occupant and generation, as well as the generations to come.

A challenge faced by the practice was the quest for balance between the three apartments. Unique characteristics are seen throughout which respond to the individuality of each family, one being the Jetsons-inspired ‘Bat Pole’ escape route from the penthouse home office to shared basement carpark, which was an inspired design call made by the clients.

C. Kairouz endeavoured to create a strong and striking facade, without the building looking as if it was out of place. The architecture was softened to ensure the dwelling resembles a home, as opposed to a cluster of three apartments. The curved forms seek to mirror the surrounding landscape. The material palette throughout is clean and strong, ensuring it remains timeless. Black metal framed tinted glazing creates uniform bands for a seamless look.


The double height entryway is flooded with natural light, with the tinted glazing ensuring the home remains private. The foyer is a semi-public space, and assists with that transition between communal and private, providing space to congregate and then break off into separate quarters. Upstairs the parents, with their children, downstairs the brother and his family, and towards the rear & side of the property is the grandparents’ abode. The entertainment and living areas are located at the rear of the dwelling and overlook the outdoor areas. Each apartment is able to open to the backyard.


Sustainably speaking, the home’s water system runs off three 5,000-litre rainwater tanks and relies on a 20kw solar farm on the roof. Built from solid, low embodied energy concrete, the structural integrity of the dwelling will withstand the elements and test of time.

Given the recent adversities faced by society in regards to the pandemic, the families of Camberwell Multigenerational House have been able to maintain strong human connection with one another where others have not. The house’s curved forms and restrained material palette creates a stylish home that allows each of the three families to flourish in their own public and private spaces.

