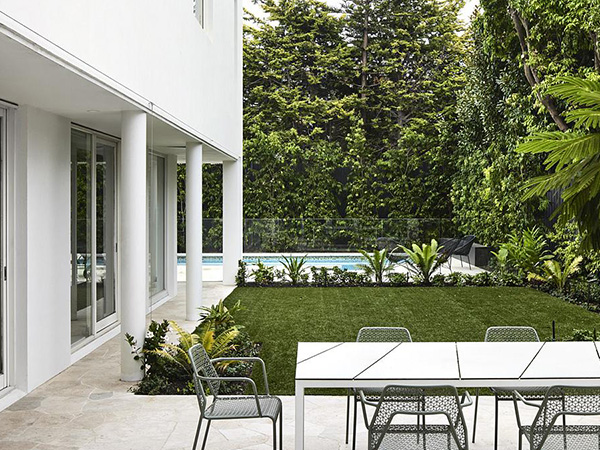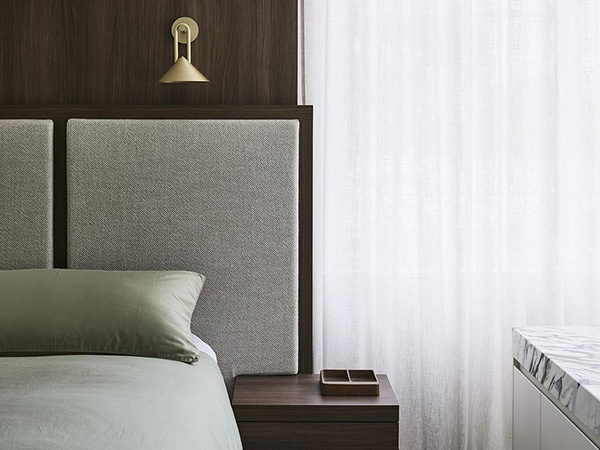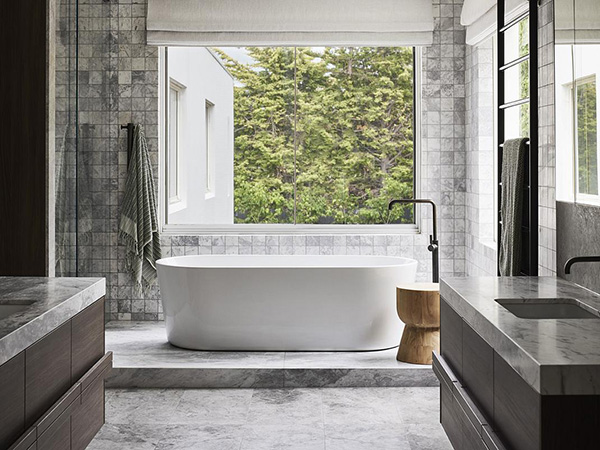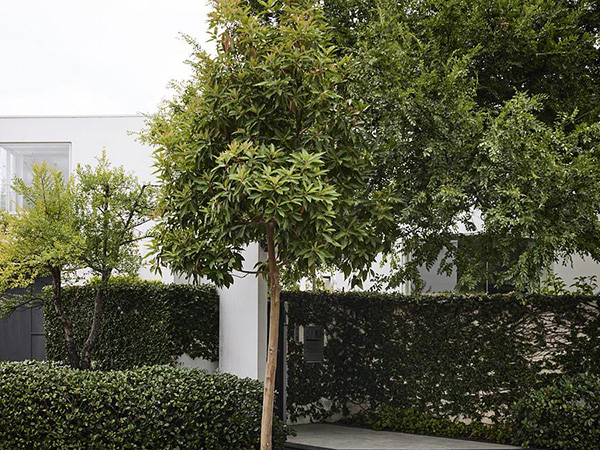SR&O worked in collaboration with local suppliers and manufacturers, on an extensive re fit of this original 1960s SJB home in Caulfield North. The property was purchased by a family of six, from the original owners who had built the home.
SR&O re-planned and re-fitted the full upstairs bedroom and ensuite spaces, as well as the key living areas downstairs. The practice kept the original kitchen and study, as well as much of the original furniture also designed by SJB. The garden was re-worked by Florian Wild.

Architecture & Design: Can you describe the initial vision for this project and how it evolved over time?
SR&O’s Sarah Reid: This project was always about complementing the original SJB Architecture - which had remained untouched since the project was constructed. Our vision was focussed on planning and materiality; making the spaces feel more functional and generous, while overlaying strong and beautiful finishes to add a sense of luxury & sophistication. This vision was maintained and strengthened as we developed the design, and the client being prepared to make bolder choices in the finishes selection . The end result was a true reflection of the original vision of the project.

What were the biggest challenges you faced during the design and construction phases, and how did you overcome them?
The biggest challenges during design became covid related – regulations and changes to building site rules. Thankfully, the more impactful aspects had passed once we started on site, so the actual onsite challenges were minimal.
How did you ensure that the project met the client’s needs and expectations?
We did a thorough briefing stage to initiate the project, followed by very client involved conceptual design stages. We then worked closely with a preferred builder, who was excellent in organisational time management and design execution.

Were there any unique or innovative techniques or materials used in this project?
The more innovative materiality for me was in the lighting; we worked with Anna Charlesworth on creating a beautiful wall sculpture to the master bedroom. We also worked closely with Melbourne designer, Oliver Wilcox of Lost Profile Studio to develop a custom version of one of his stunning metal wall lights.

How does this project fit into your broader portfolio and design philosophy?
Each project we take on is unique; over the years I have learnt to be more driven around the clients and the people inhabiting the spaces we are designing, rather than the brief and scope of a project. Hence, we end up projects across a range of size and styles but lots of wonderful and interesting clients!
Coming from an architectural background, this project was a particularly special one – but the philosophy is always aligned throughout our projects. This can be captured as a strength of planning’ interesting and considered materiality; considered detailing.

