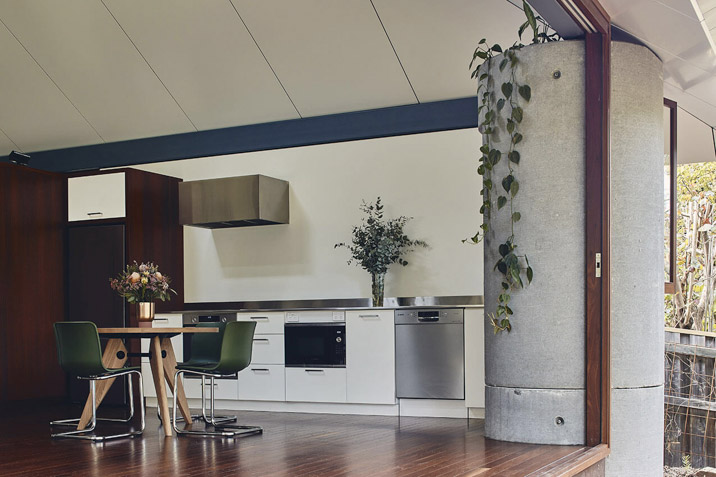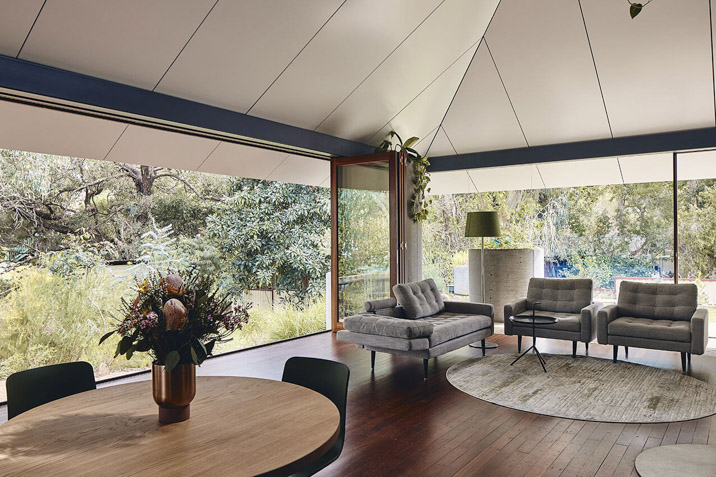From the architect:
Thoughtfully crafted by Western Architecture Studio, Celio Springs redefines sustainable living in the heart of Western Australia.
As the world grapples with the climate crisis, this architectural marvel stands as a beacon of change, focusing not only on technical sustainability, but also on fostering a deep connection with its surroundings.

Nestled within the banksia woodland, Celio Springs transcends conventional architecture. It’s not just about lowering carbon emissions; it’s about immersion in place. The house is a bridge between nature and human habitation, where every detail is meticulously designed to dissolve the boundaries between the interior and the environment.
For the architect and his family, this home is a testament to commitment. Originally configured as a single flexible living space, it reflects a conscious decision to build only what was necessary. When a baby boy arrived, a second bedroom seamlessly integrated into the structure, demonstrating flexibility and sustainability.

The challenges of the site, including steep terrain and perennial springs, were met with innovative solutions like clay-lined creeks and soak wells, transforming potential issues into sustainable features.
With an array of sustainable products, passive design elements, and low energy consumption systems, Celio Springs achieves remarkable environmental performance. It not only reduces embodied carbon but also maintains an operational energy surplus. The garden, rich with indigenous Western Australian species, covers 81 percent of the site, contributing to ecosystem restoration.

In learning from Celio Springs, the project team has recognized the importance of challenging cultural expectations and addressing the psychological barriers that hinder sustainable choices.
Additionally, they’ve harnessed the power of displacement cooling through an indirect evaporative cooler, achieving extraordinary results.

