Overlooking the Colo River upon a steep slope, Colo Crossings willingly withdraws itself from the hustle and bustle of Sydney’s CBD some 100 kilometres north-west. Designed by Benn & Penna Architecture, the house celebrates its isolation, fully consuming itself and its occupants amongst the rural landscape.
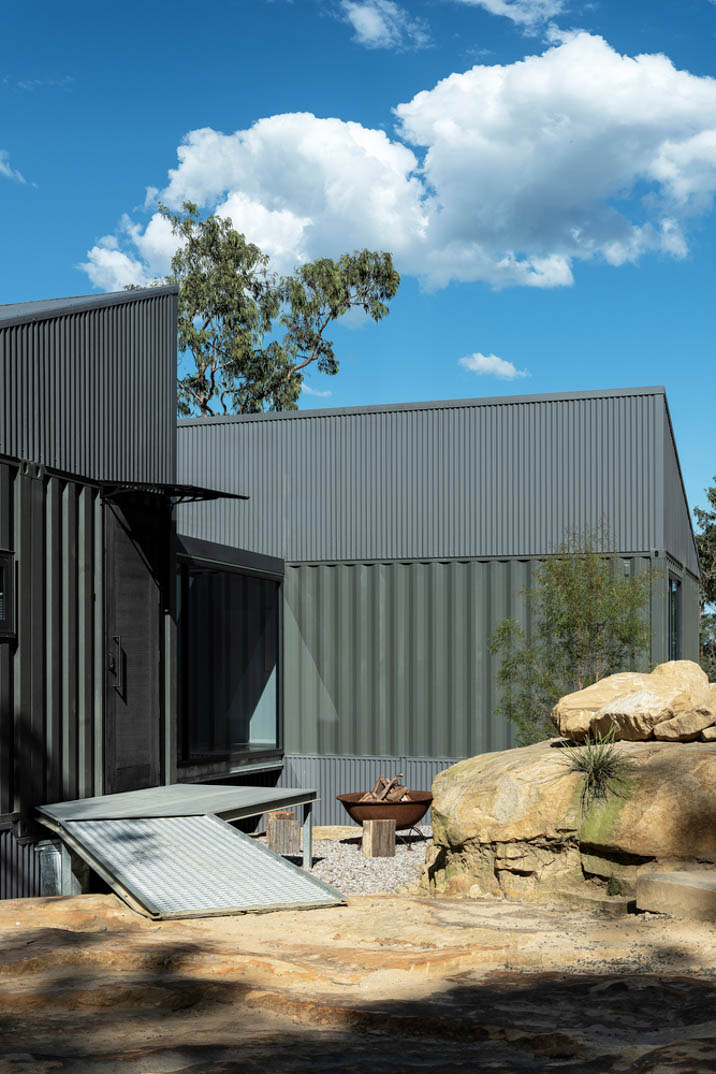
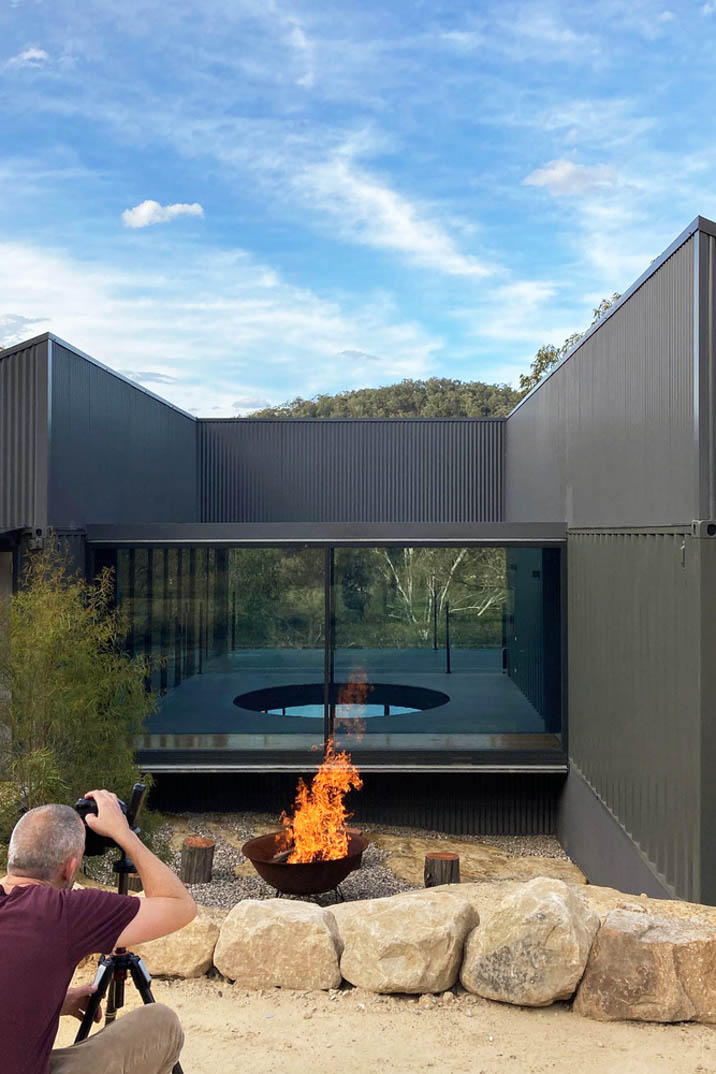
The home was born from the client’s desire for a place of retreat and exploration. The couple are able to explore the river and subsequent surroundings via walking, or through simply viewing it from the windows. The house is built around a u-shaped floor plan that comprises three bedrooms, two bathrooms and a kitchen and living space.
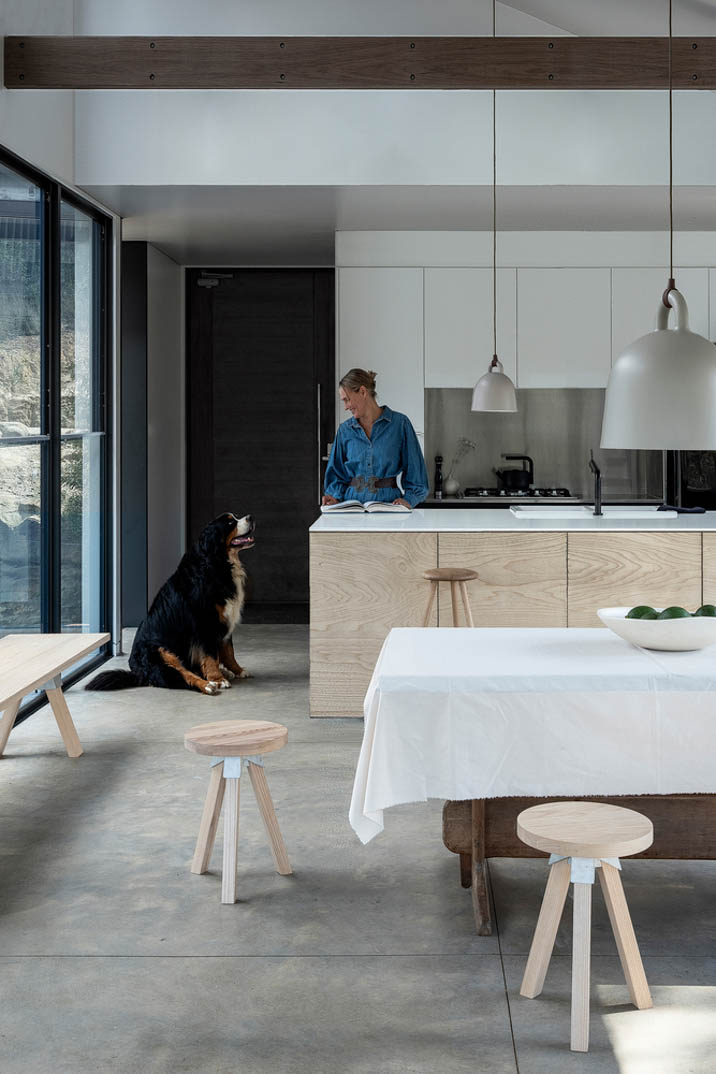

A tri-toned colour scheme allows for the building to meld further with the landscape, with black platforms, bush green shipping containers and a silver roof reminiscent of the clouds ensuring congruence. Moving inside, concrete flooring and plywood cabinetry nurtures the feeling of existing harmoniously with the ecosystem. The peaked roof serves as a disruption to the consistent horizontal topography of Wheelbarrow Ridge. The entryway of the home is imagined as a telescope for viewing the river and beyond.
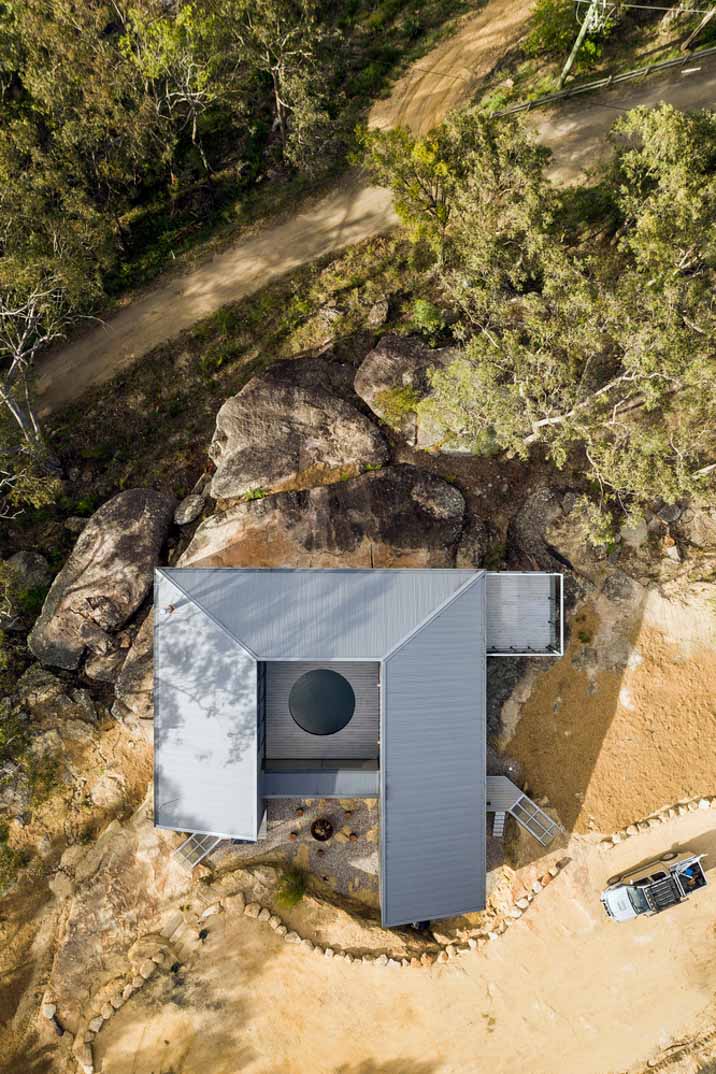
Prefabricated containers and tanks as well as exposed structural elements were implemented that ensured the project was delivered on budget and in line with the idea of creating a resourceful retreat. The structure is built into the sandstone bedrock which shores it up from potential landslides. The walls and roof have been double insulated, with a photovoltaic-powered heated concrete slab and north-facing windows omit the need for artificial heating or cooling. The pitched roof form and water tanks supply water to the home, with a pool providing protection from bushfire.
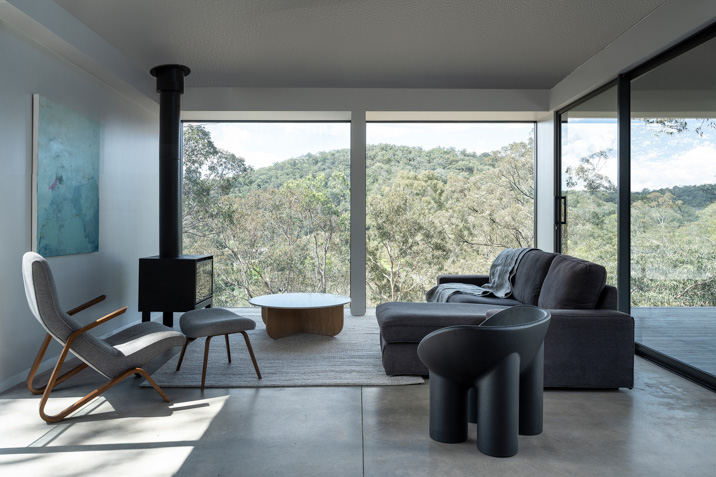

Colo Crossings is removed from society by choice. The dwelling is a tranquil sanctuary tucked away from suburbia amongst a relatively untapped landscape, with its sustainable and raw design qualities making for an amicable relationship with its immediate environment.

