From the architect:
Copa Came in from the cold is an exemplar of the possibilities for the renovation of poor performing Australian homes, part of a developing series of deep retrofits from Envirotecture.
Celebrating the dramatic form of the original design was a key strategy, not only to control costs but also to limit waste.
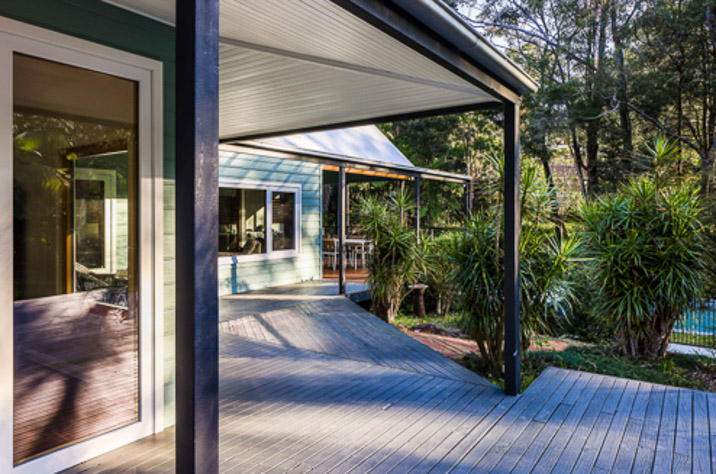
The removal of a poorly conceived bedroom allowed for the kitchen to visually extend through a casual living space to a voluminous outdoor room with a northerly aspect, connection to majestic trees and overlooking the existing interestingly shaped pool to the west.
This natural extension of the existing geometry towards the pool was repeated again towards the south to provide the additional space needed for a bedroom suite.
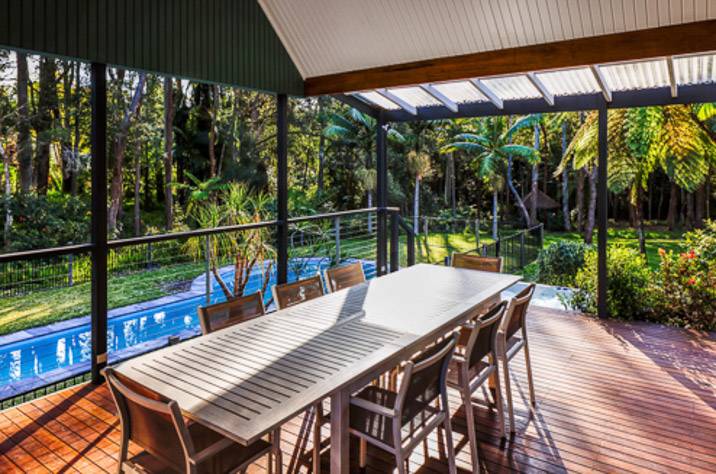
The original cladding was no longer available so retaining every piece that was removed so that extended walls could be blended in was critical to avoiding the waste and cost of recladding the entire home. Strategic walls were clad with a new vertical profile board that contrasts nicely against the wider. Horizontal and more traditional weatherboards.
All windows were replaced with certified Passive House windows with double glazing with lower heat gain values. The air tight, inward opening windows are key to the thermal performance along with the provision of insulation to all walls, roofs and floors; both new and existing.
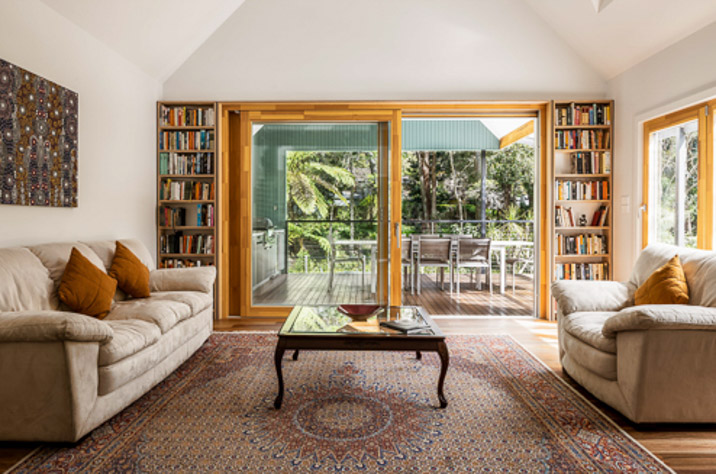
The clients were seeking a home that was “fit for purpose as we age.” While far from old, they were wanting to set themselves up for future decades by making all the changes required now.
This included accommodating the extended family, maximising the connection to the surrounding bush and pool all while fixing the ever-present Australian condition of ‘never been colder’ in winter.
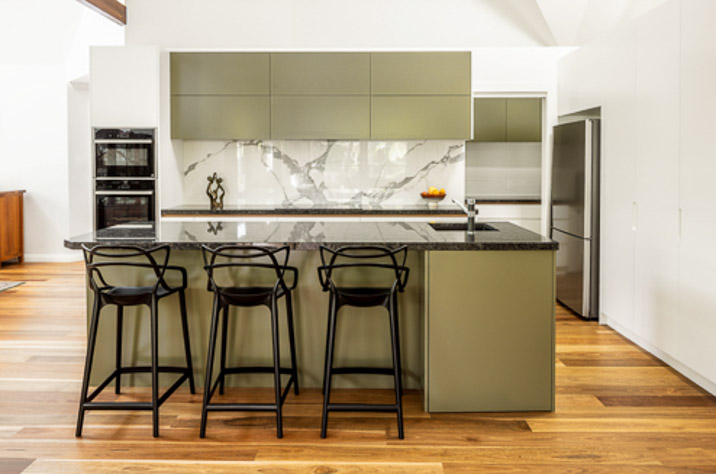
Celebrating the dramatic form of the original design was a key strategy, not only to control costs but also to limit waste.
The removal of a poorly conceived bedroom allowed for the kitchen to visually extend through a casual living space to a voluminous outdoor room with a northerly aspect, connection to majestic trees and overlooking the existing interestingly shaped pool to the west.
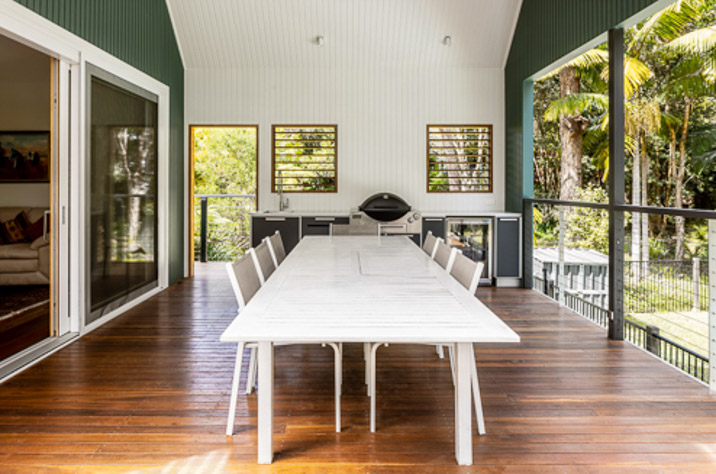
This natural extension of the existing geometry towards the pool was repeated again towards the south to provide the additional space needed for a bedroom suite. To battle against the strong roof forms, especially when the driveway twists down from above roof level would have been awkward at best. The compromise was to have limited northern aspect for solar panels, an issue further compounded through the tall trees to the north.
The original cladding was no longer available so retaining every piece that was removed so that extended walls could be blended in was critical to avoiding the waste and cost of recladding the entire home. Strategic walls were clad with a new vertical profile board that contrasts nicely against the wider. Horizontal and more traditional weatherboards.
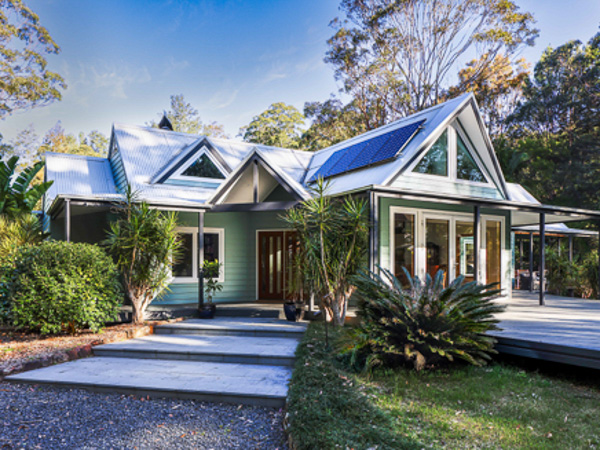
All windows were replaced with certified Passive House windows with double glazing with lower heat gain values. The air tight, inward opening windows are key to the thermal performance along with the provision of insulation to all walls, roofs and floors; both new and existing.

