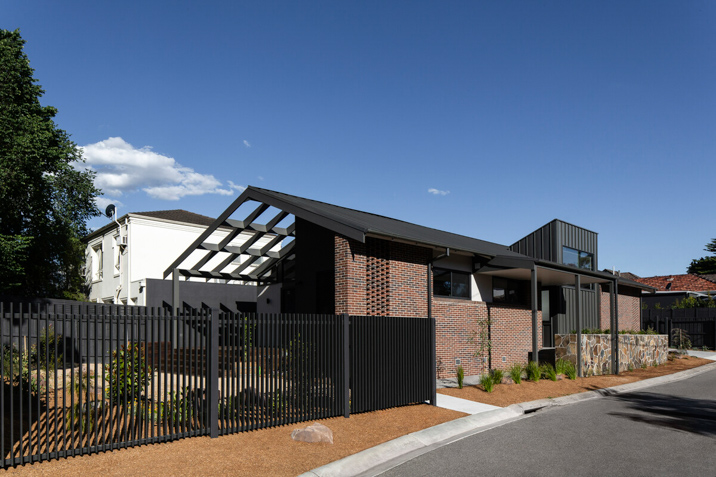It’s almost as if Dion Keech Architects made a typo when devising the name for East Ivanhoe House. Instead, it should be Easy Ivanhoe House. The dwelling, built to Platinum-level Liveable Housing Standards, is easy to enter, easy to navigate, easily adapted, and responds easily to the evolving needs of its occupants.
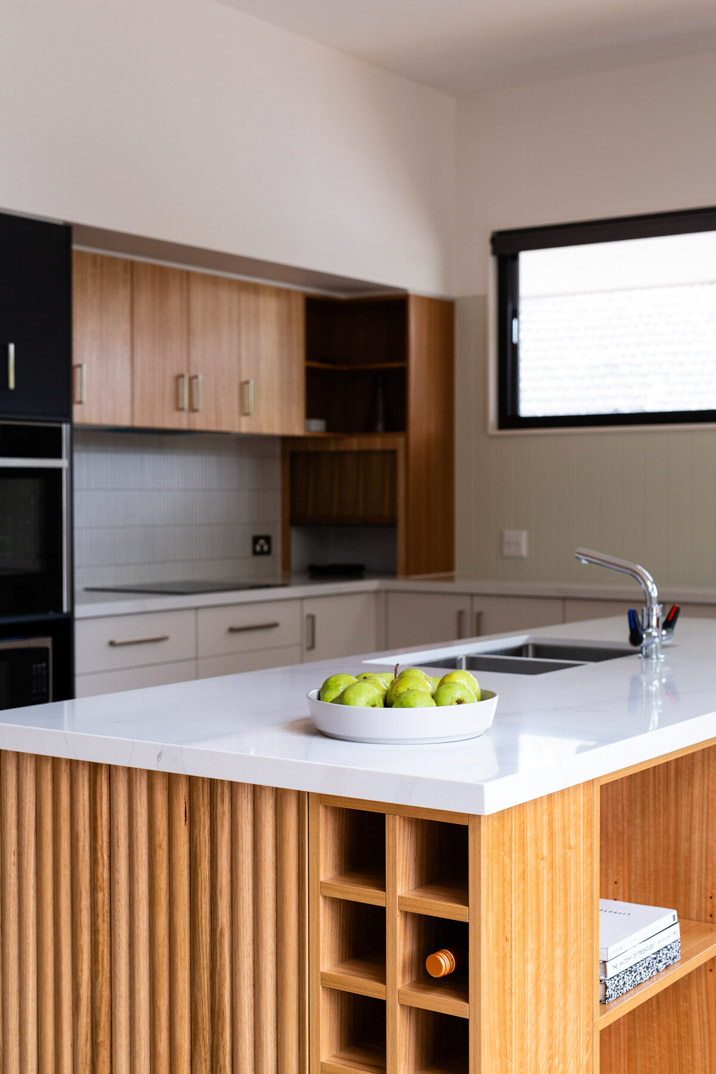
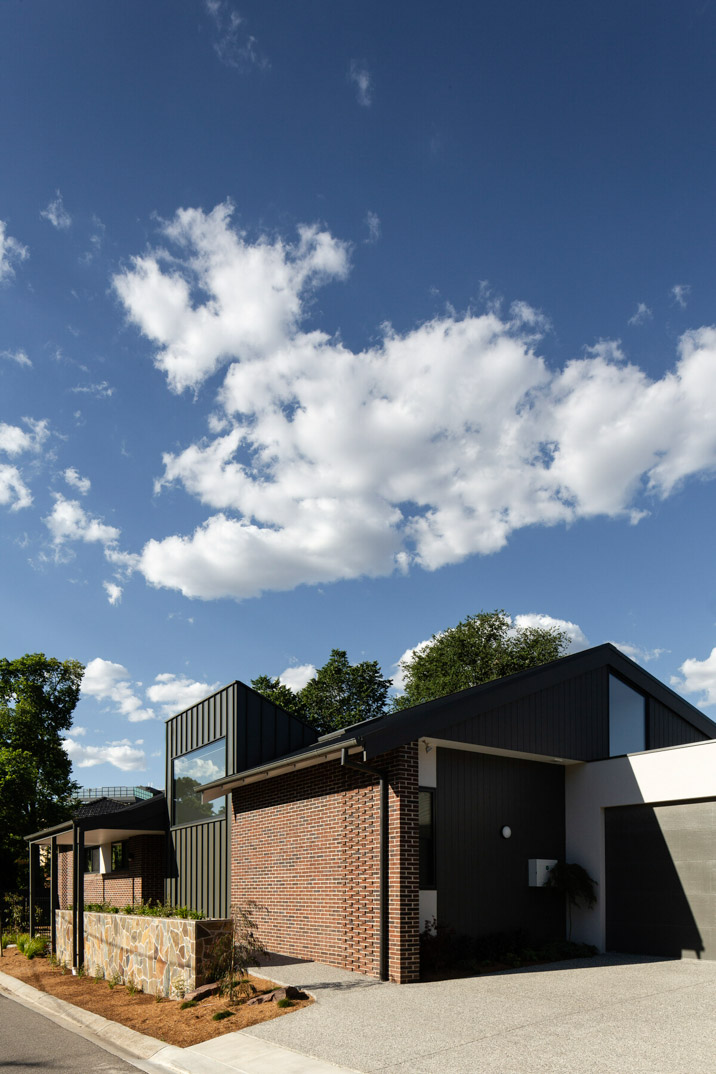
Keech was entrusted with creating the client’s forever home. Built to the highest livability standard in the country, the design sees an array of functional and adaptable spaces implemented. A wide, level pathway is made to the step-free entrance, with entryways and corridors spacious and comfortable. The garage is generously proportioned in order to ensure ease of access when entering and exiting the space when a vehicle is parked.
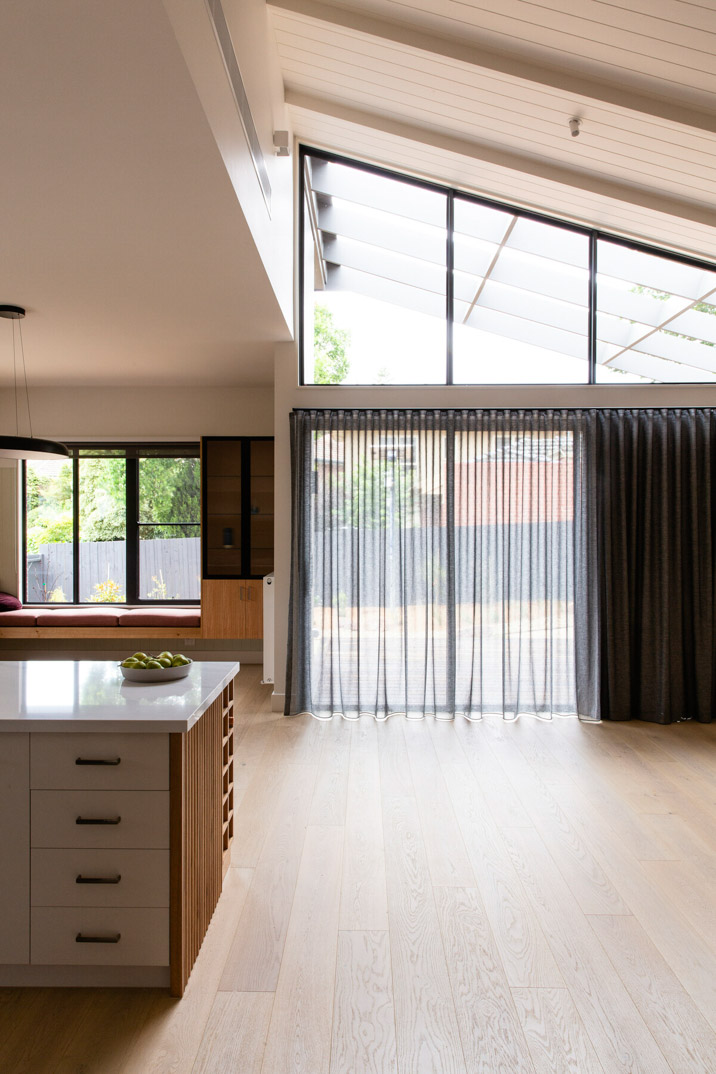
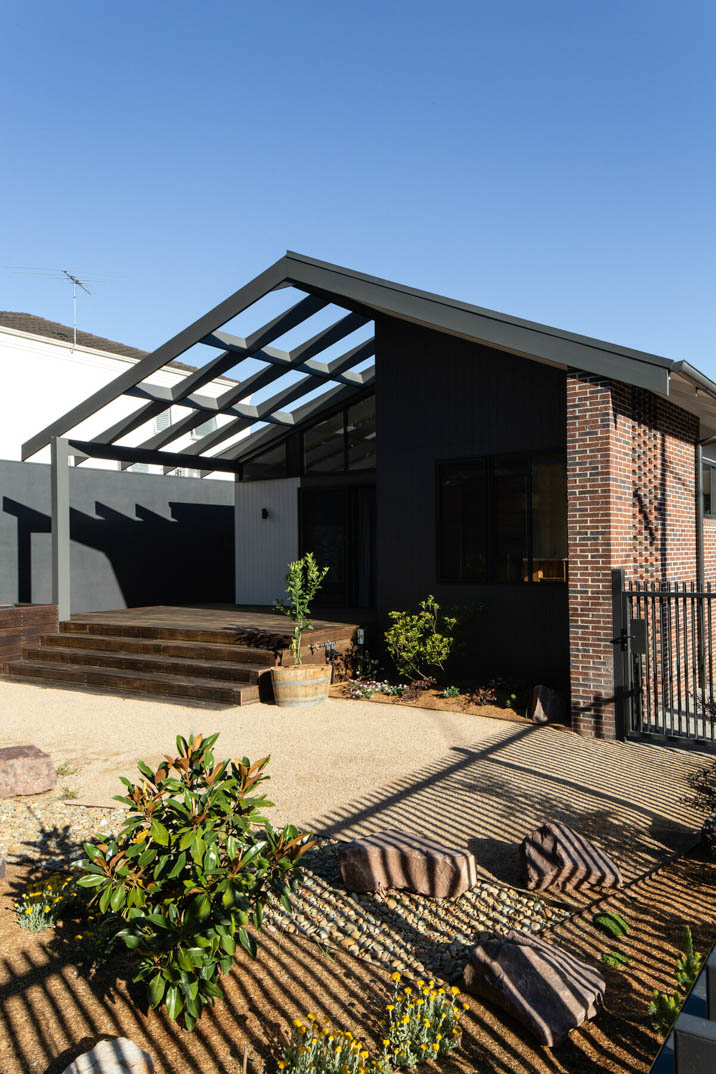
The contemporary facade is characterised through its hybrid brick and timber-clad material palette. The robust materiality is echoed within, with timber floors, cabinetry (which can be easily removed to enable wheelchairs) and exposed structural elements. A host of storage space is also on offer for the occupants, which allows for precious items to be retained well into the client’s senility.
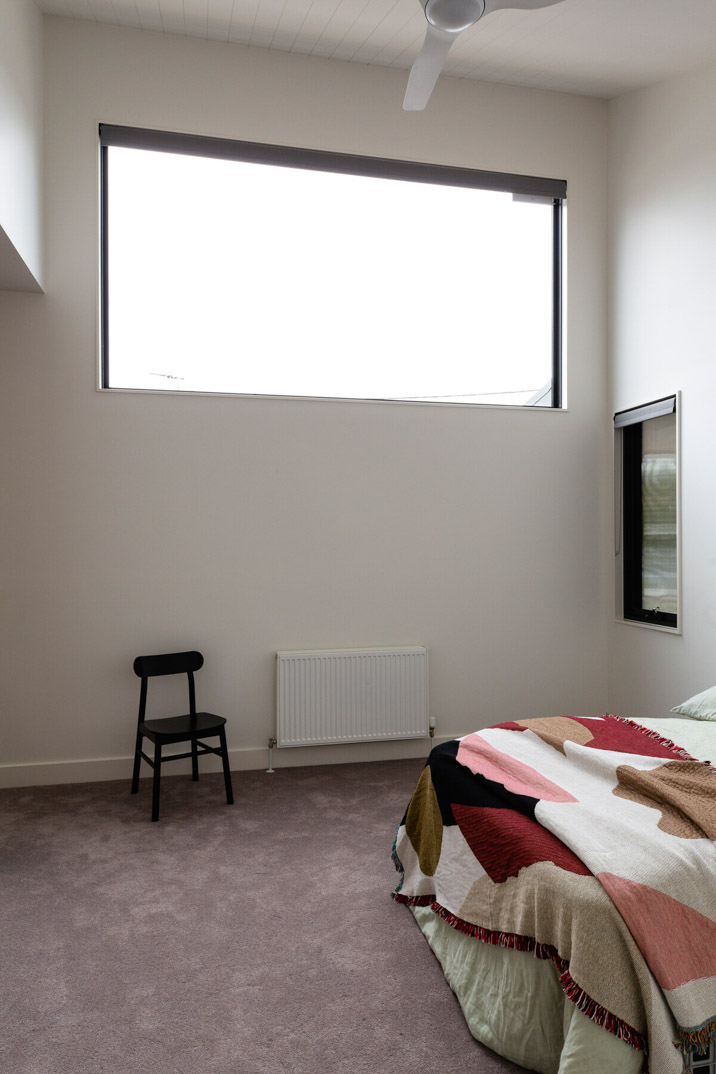
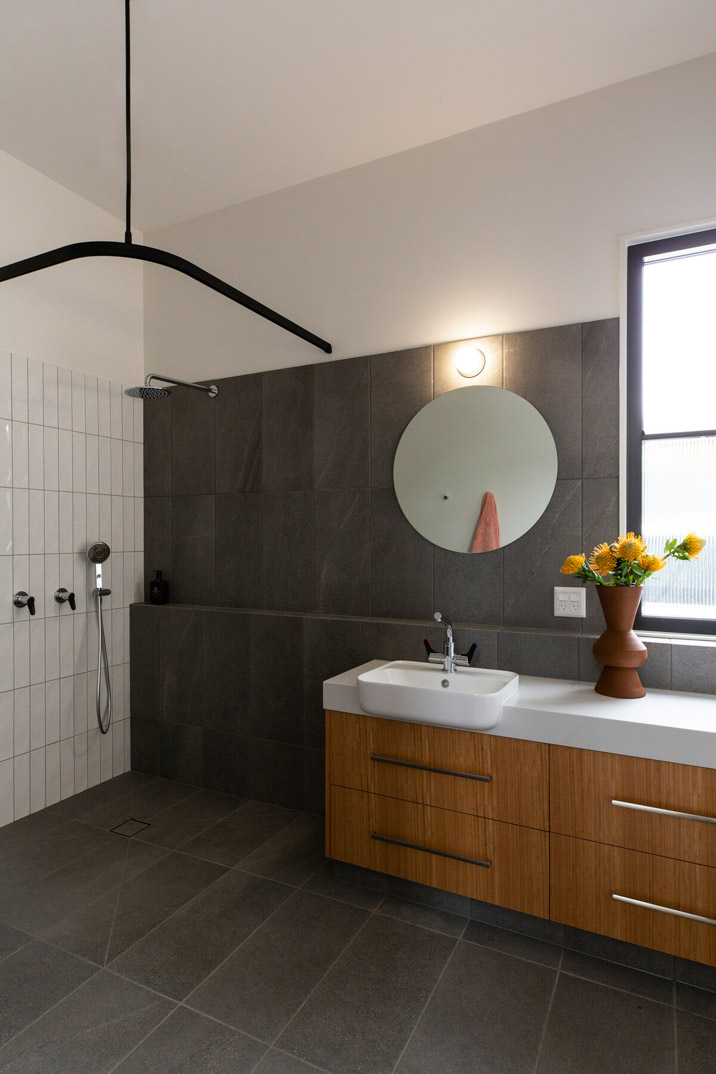
Being mindful of potential psychological conditions encountered by the elderly, tapware is colour coded and ergonomic. Natural and artificial lighting has also been designed to be suitable for older people, while large rocker switches and powerpoints are located at accessible heights.
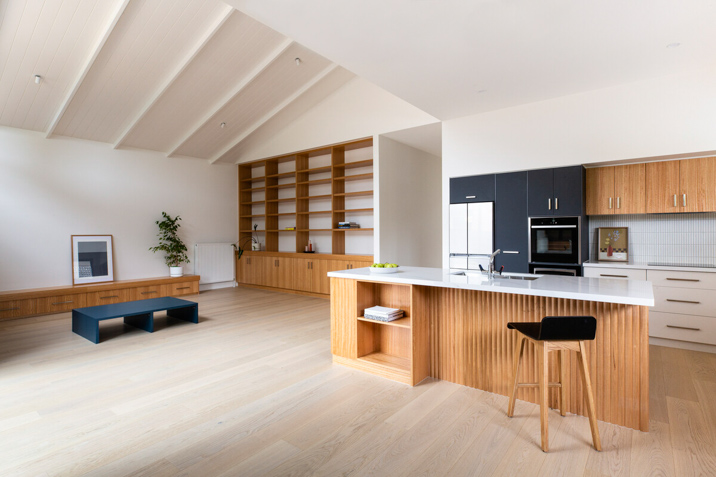
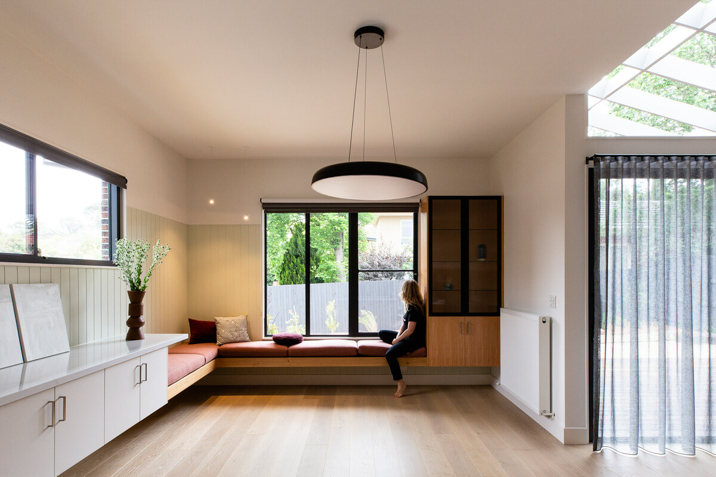
The site is of a standard size for a suburban Melbourne block, but the long side of the home aligns with the street. In order to maximise privacy, sill heights have been increased, enabling views out but not into the dwelling from the street. The flood overlay on the site has also seen the floor levels elevated one metre above the natural ground at the dwelling’s west end. Ramps out to the garden maintain connection to greenery without the need to step down towards them.
