The Christchurch Earthquake of 2011 ripped through the south island city, causing 185 deaths and rupturing much of the city’s infrastructure. Registering at 6.2 on the richter scale, many of the city’s building’s that had been constructed for centuries. One of those was a two-level dwelling, completed in 1910, that had to be demolished after the natural disaster. What stands in it’s place now is Fendalton House, designed by Patterson Associates, that mirrors much of the former house’s character and form.
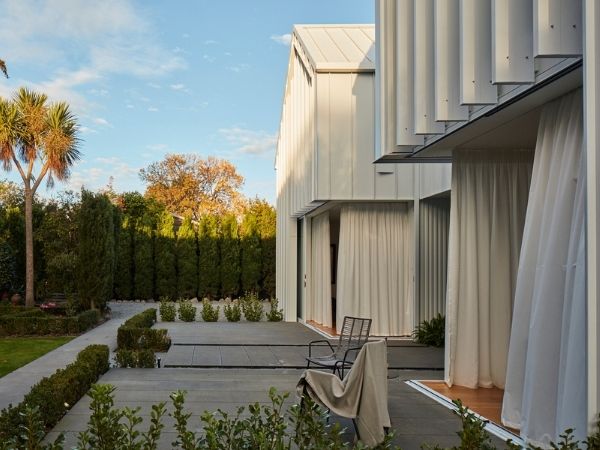

Built for a retired couple in memory of the former domicile, the new home had to be built within the footprint of the original. The brief required that an existing formal garden that adorned the level site remain intact, while the sense of connection the couple held to the site had to be preserved.

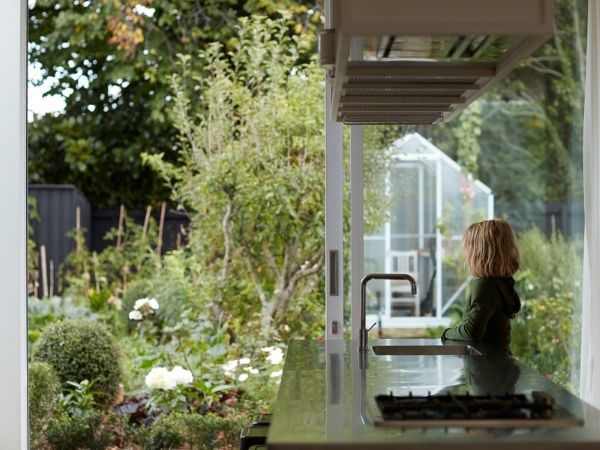
The new home’s white triple-gabled roof is an acknowledgement of the spatial relationships of the former building. The design brief required Fendalton House to enhance and celebrate these conditions. Many of the spaces of the home are reminiscent of its predecessor, but touched with a contemporary brush.
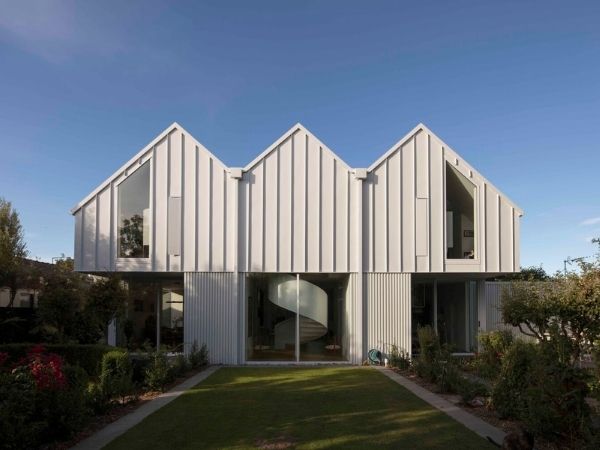

The entry hallway acts as the main artery of the home, which has been enhanced and widened with an eight metre ceiling, providing versatile space for entertaining guests. The house doubles as a gallery for the occupants’ art collection, as well as the antique furniture that was retained from the original home. The ground floor’s spaces are connected through an open circulation, but possess the flexibility to be manipulated into more manipulated and secluded areas through the implementation of large pocket sliding doors, curtains and retractable windows.
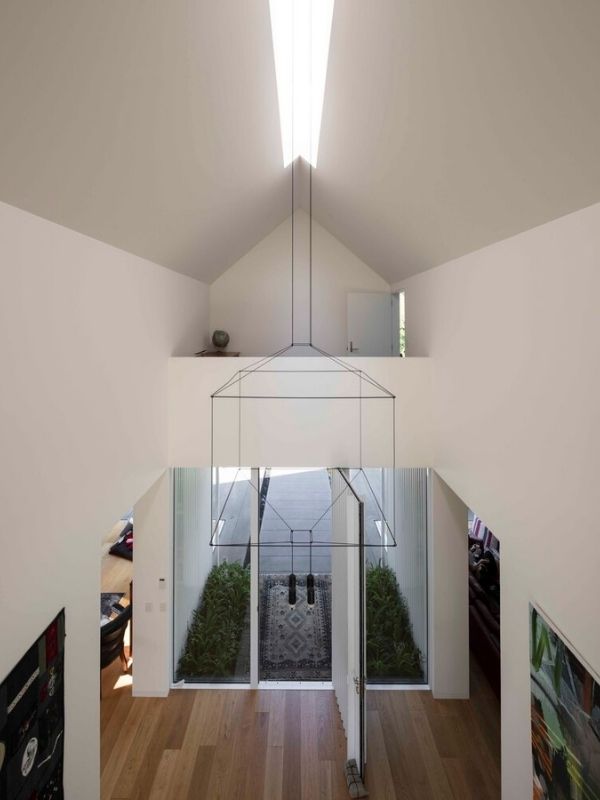
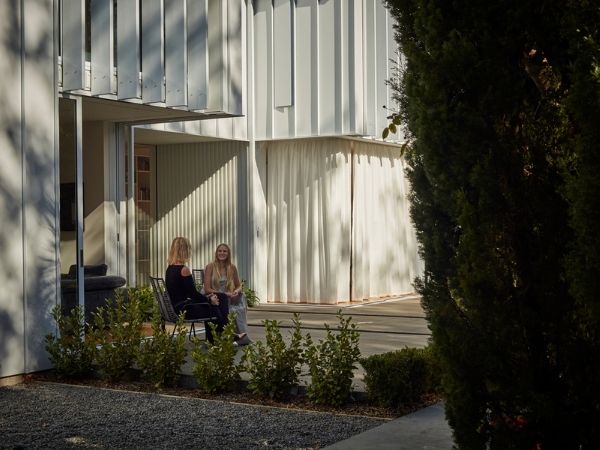
The programme places the ground floor living areas and kitchen in an identical location to the older house, with an increased connection to the retained garden via a reordering of the spaces. This association, which was once limited by traditional window openings, is strengthened with full height openings that provide site lines to the front and back garden throughout the house. A sculptural spiral staircase connects the two wings, and the home is future-proofed with the inclusion of a passenger lift, serving four bedrooms and two bathrooms on the upper floor.

Standing in the place of a home steeped in history, Fendalton House maintains the character of its predecessor while giving it’s stylings a contemporary update. Patterson Associates have managed to futureproof the home with a few subtle changes, bringing a 1910-style home into the modern era while ensuring it transcends the next.

