Nestled amidst the rolling dunes of New Zealand's coastline, just 90 minutes from Auckland, lies Fielding House by Cheshire Architects. This unique dwelling isn't your typical beach house. Imagine a light-filled glass pavilion, seemingly floating above the landscape, offering breathtaking views that stretch from Cape Rodney to the distant islands. This is the essence of Fielding House.
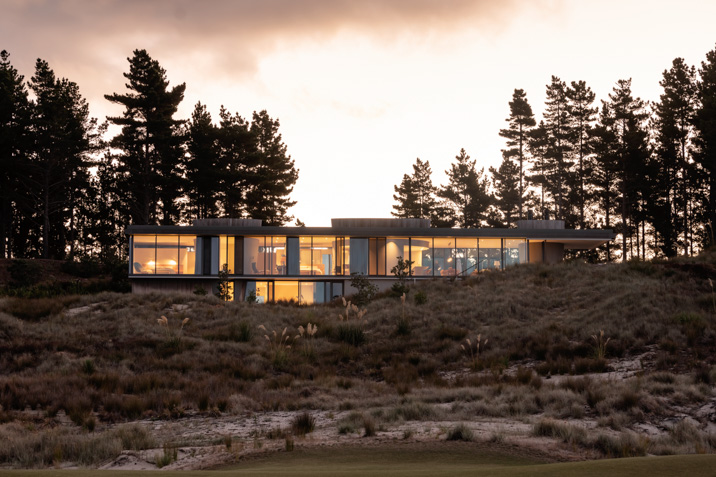
The design wasn't driven by a specific brief, but rather an existing concept that resonated with the clients: art enthusiasts and avid golfers yearning for a serene escape. Their desire for a glazed pavilion became the guiding principle, with only minor adjustments to accommodate their needs for a guest suite and additional storage.
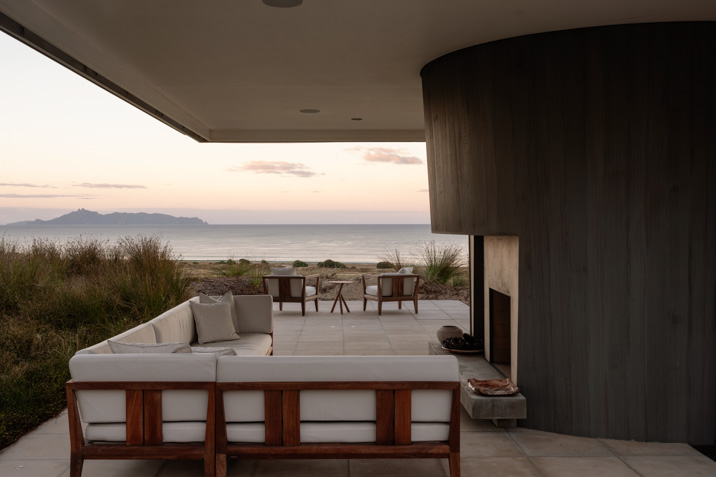
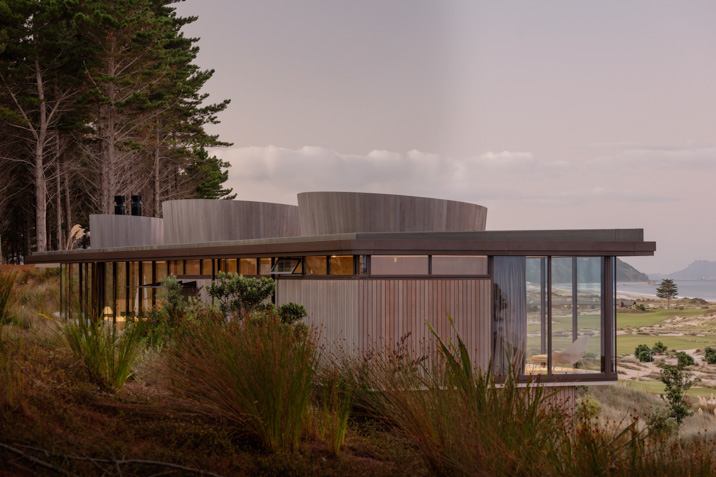
But transforming this vision into reality wasn't without its challenges. The key hurdles lay in the distinctive conic forms housing the bathrooms, kitchen, and fireplace. Their curved and sloping nature presented obstacles in integrating essential elements like disappearing glass sliders, back-to-back fireplaces, and hidden entertainment equipment.
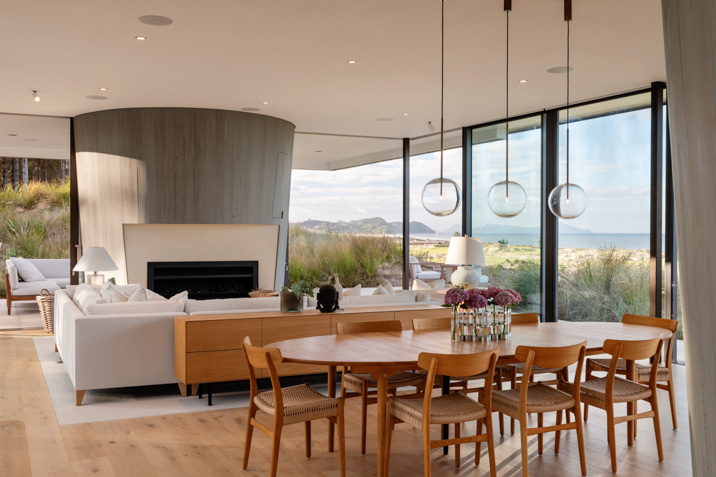
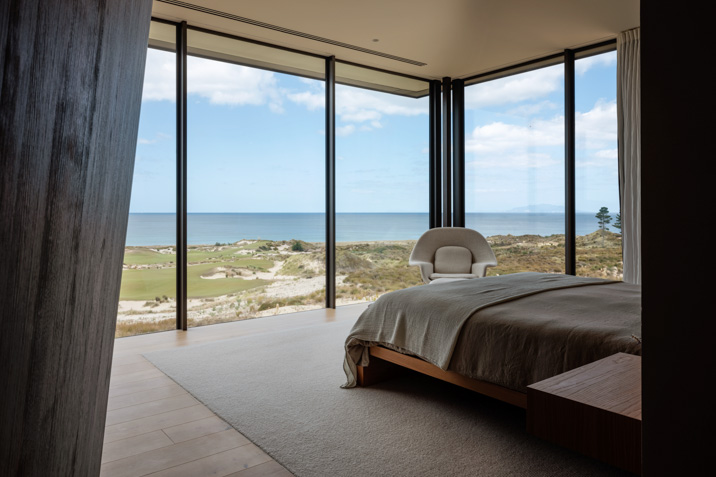
The solution resided in meticulous computer modelling. This digital sorcery helped reconcile the seemingly straightforward geometry of the cones with the complex infrastructure needed for a comfortable and functional living space. The end result? A harmonious blend of form and function, where every detail seems effortless and invisible.
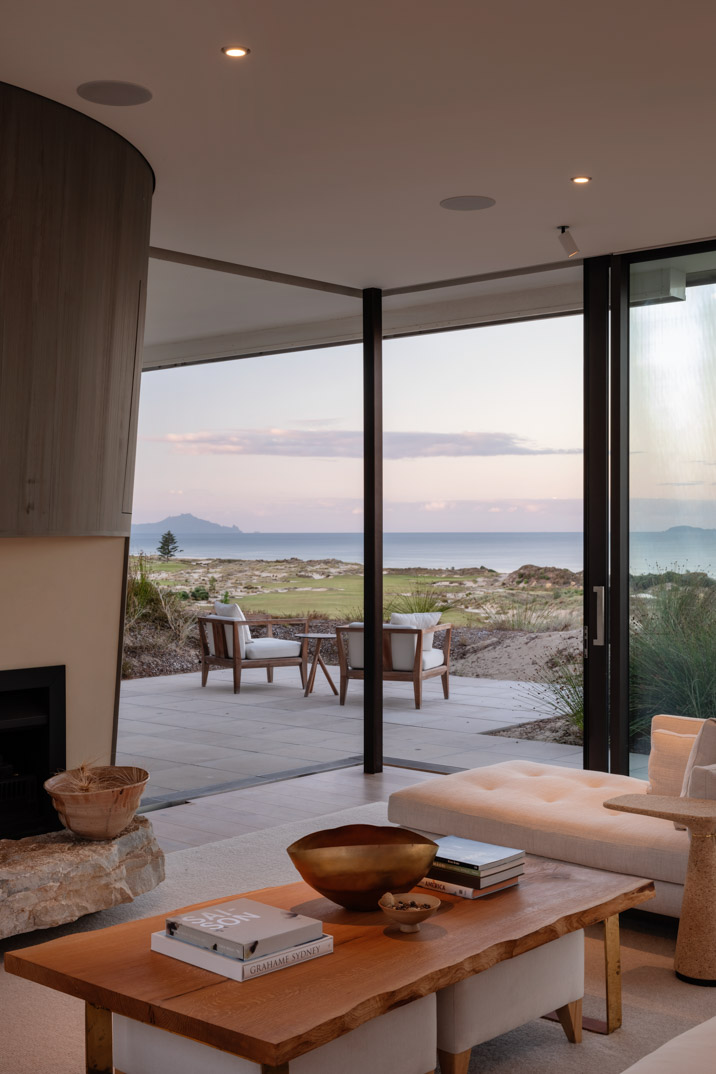
The clients, with their artistic sensibilities and love for golf, found the perfect match in Fielding House. But what truly sets this project apart is its ability to play with form and space. The open-plan pavilion is punctuated by the conic forms, creating pockets of intimacy and unexpected moments of revelation as one navigates the gently sloping walls. This interplay between openness and enclosure fosters a sense of calm repose, allowing residents to fully embrace the expansive coastal views.
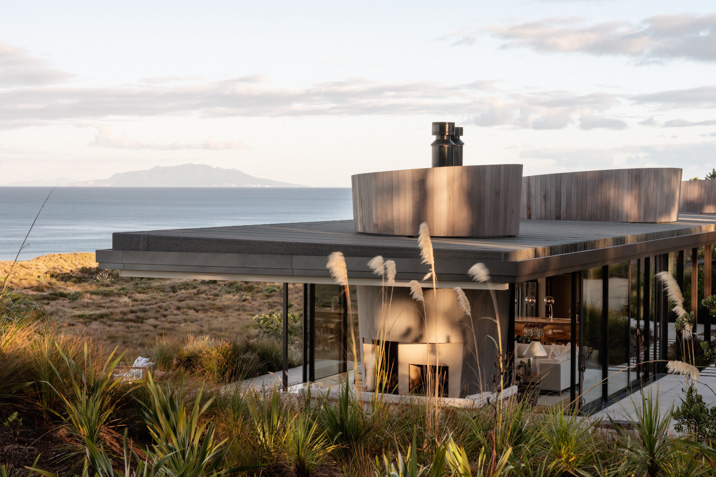
The construction itself embodies a thoughtful approach. A sturdy masonry basement supports a precast concrete floor, while the walls are adorned with plaster finished with sand from the very site. Sun-bleached timber floors and locally sourced wool carpets lend an air of warmth and naturalness. The material palette extends to hand-glazed tiles, natural leathered stone, and simple finishes, all complemented by flowing curtains that offer privacy from the golf course below.

