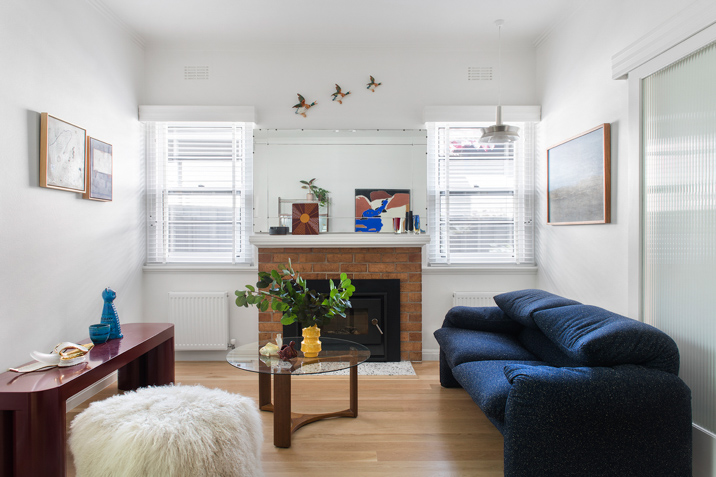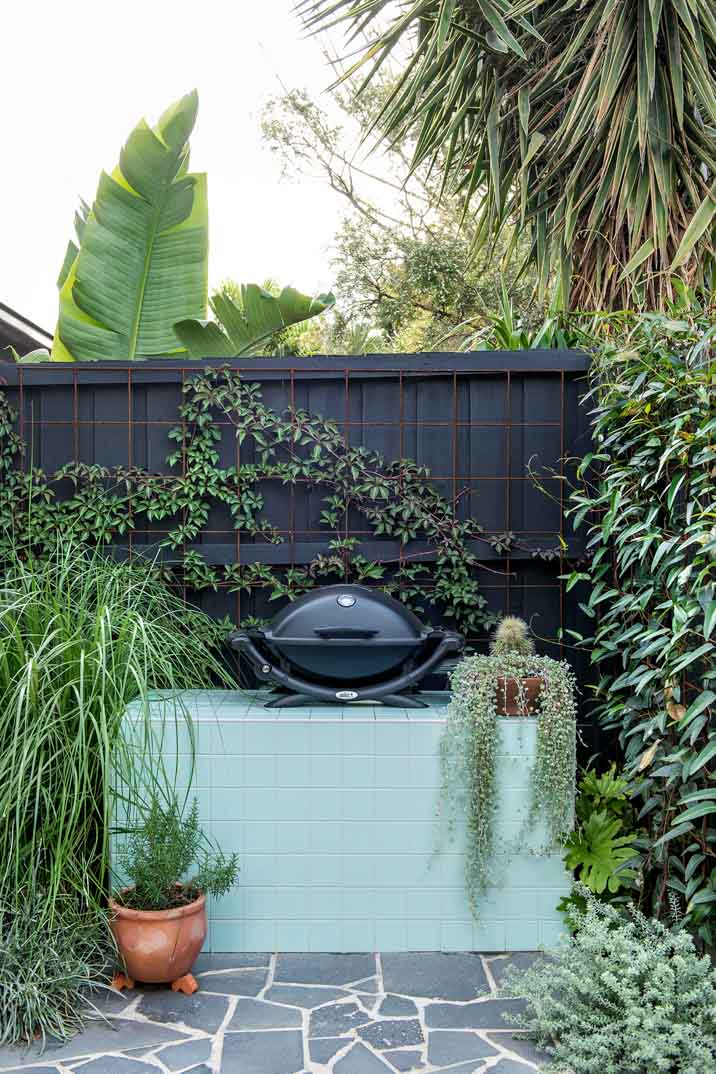Flemington House is the revitalisation of a 1940s semi-detached brick home that has been treasured by the same family since it was originally built. The current owner, the great grandnephew of the original owner, was keen to honour its heritage in as many ways as possible, with Lisa Breeze Architect summoned to honour the vision.


In its long history the house had largely gone untouched, which ultimately meant that a number of features from its original form were still intact. That said, it was time for the kitchen and bathroom to undergo an overhaul to bring them up to contemporary living standards and provide for future generations.


The home was emptied in order for the refresh to occur, with an addition made to the existing dwelling. The service rooms have been relocated and replaced, with the new kitchen and dining areas opening out onto a freshly landscaped Backyard. The front bedrooms and living room have also been updated, with the original features from the initial build left intact. Every detail, material choice and colour in the home are inspired by the original features and the era of the dwelling, hence the retro green nuances seen amongst the kitchen cabinetry and joinery.



Flemington House seeks to honour the history and time period it was initially constructed within. Lisa Breeze Architect has looked to retain as many existing elements as possible, while ensuring the home is equipped for contemporary metropolitan living.



