Citing modern country living and European and American barn-style domiciles as influences, Flinders Residence brings the romance back to rural living.
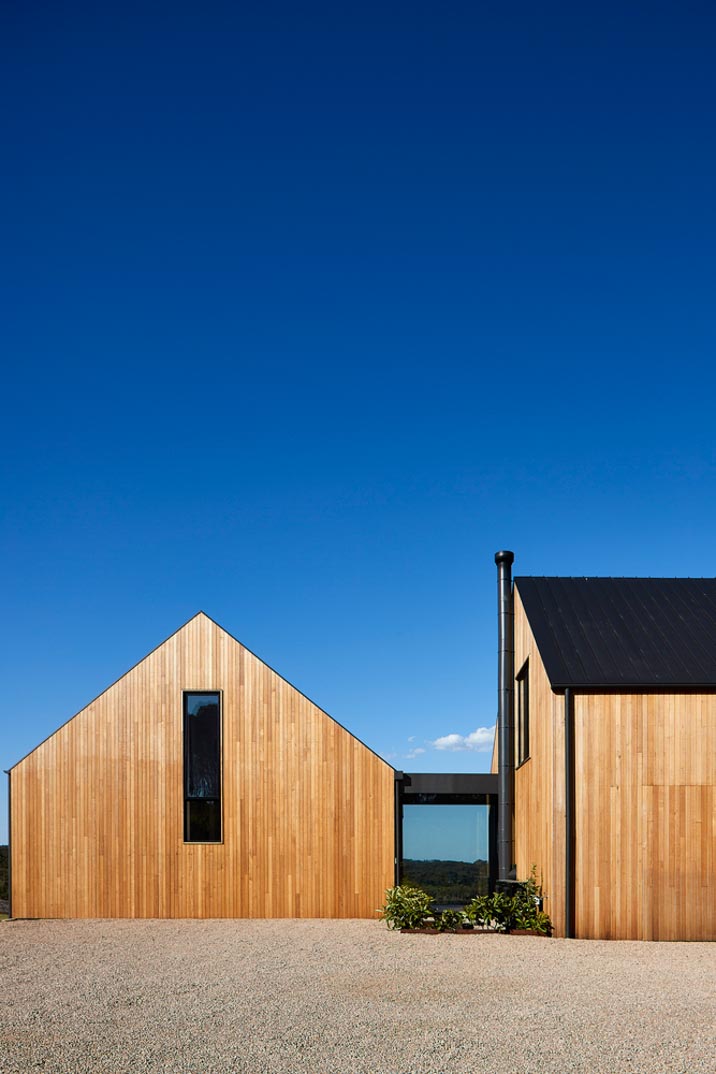

The Flinders dwelling has been imagined as a series of barn-shaped volumes by Abe McCarthy Architects. Gabled roofs and purposeful intrusions allow for the landscape to be viewed from every angle, which enables light and shadow to play amongst each other on a texturally strong canvas.


The site was initially an open paddock, with the brief supplied by the clients requesting that the home engage with its surroundings in a 360 degree capacity, as well as a warm home that acknowledges the comfort in Chalet-type projects they have experienced in mountainous regions across the Globe. Separated into the three pavilions, light and air flows freely throughout, with framed views and discrete spaces able to be utilised either wholly or separately.
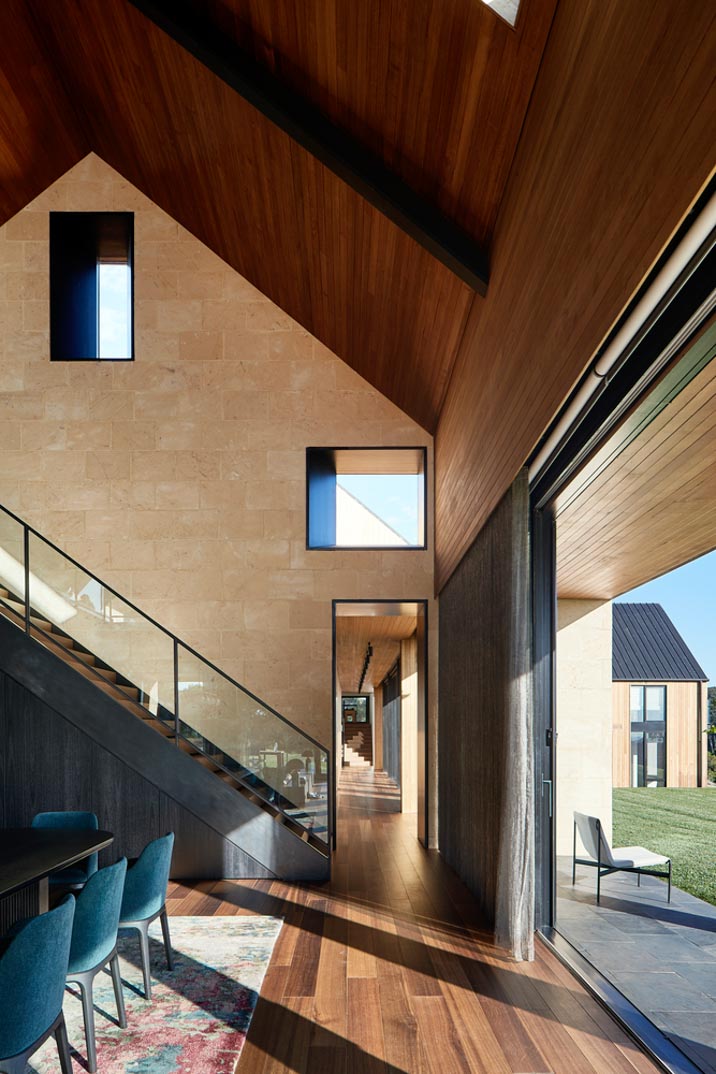
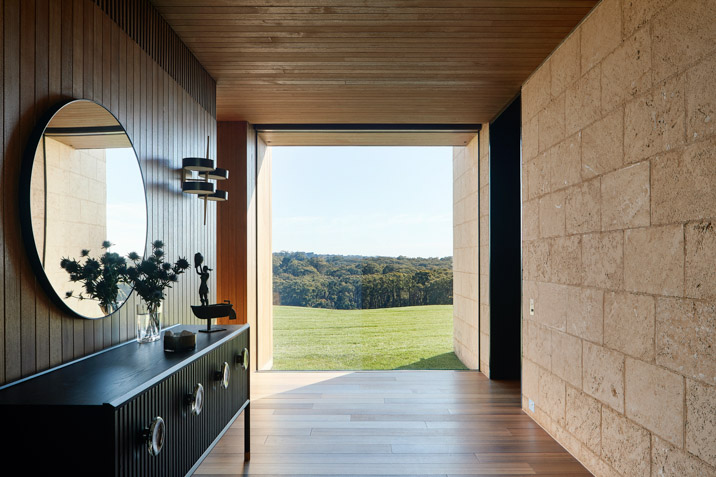
The design of the house itself is thoroughly practical, with a number of sustainable implementations in place to ensure it performs suitably off the grid. This includes a biomass boiler fuelling heating and hot water, a solar power system, rainwater tanks for personal, irrigative and firefighting purposes, substantial thermal mass that absorbs sun for heating and louvred and operable glazing.
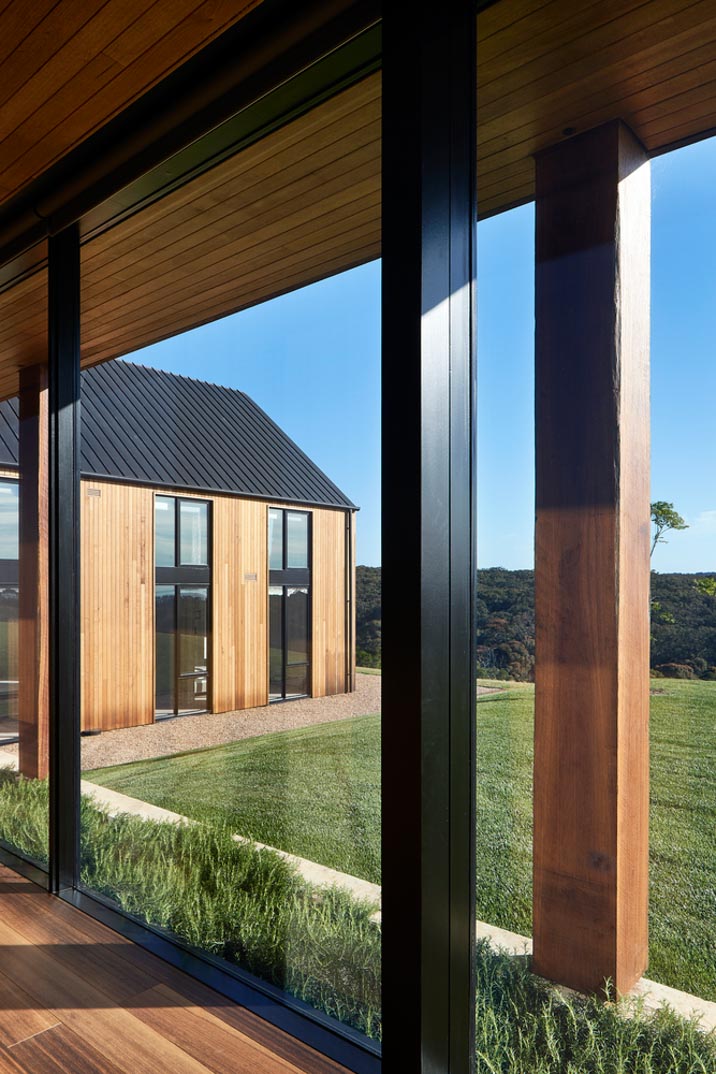
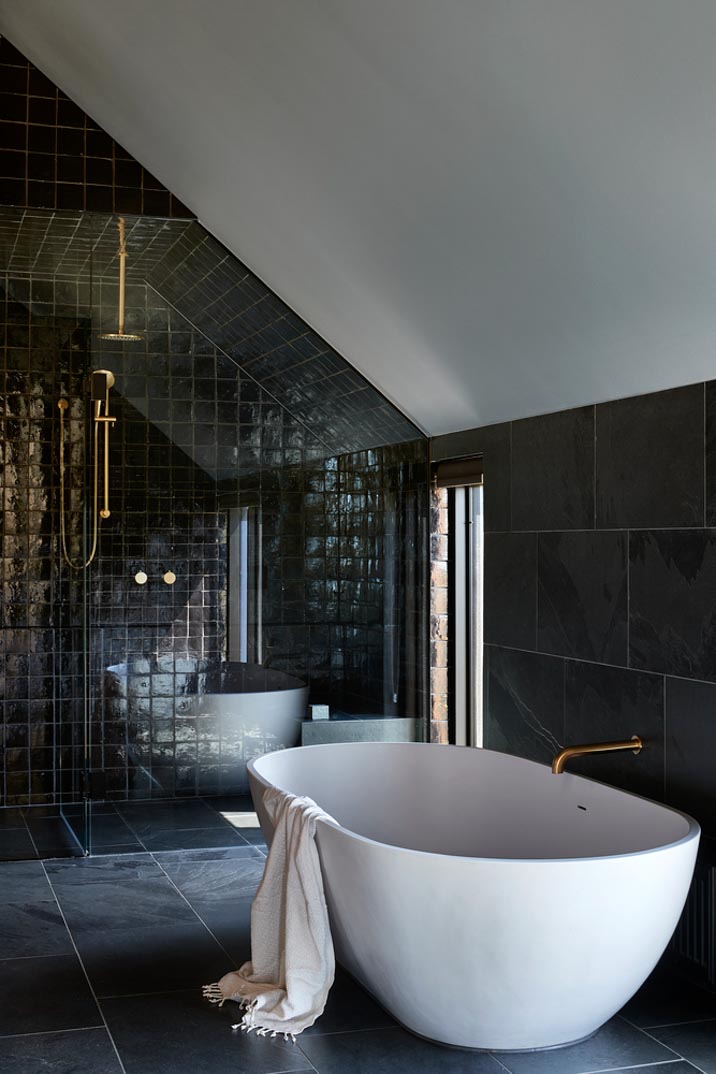
The barn-esque forms give the occupants the ability to experience the views in a multitude of ways, from the initial expansive views on the ground floor, to the more intimate and cosy experiences above. The ‘loft’ levels enable the quasi-cavernous double-height ceilings and surrounding spaces to feel warm and intimate.


With an undeniable sense of warmth and depth, Flinders Residence captures the barn aesthetic while adhering to the contemporary and sustainable design principles of today. Abe McCarthy Architects have ensured the vast outlook beyond can be taken in from anywhere within the dwelling, with the triple-volume home an assured and comfortable place its occupants will find solace within.


