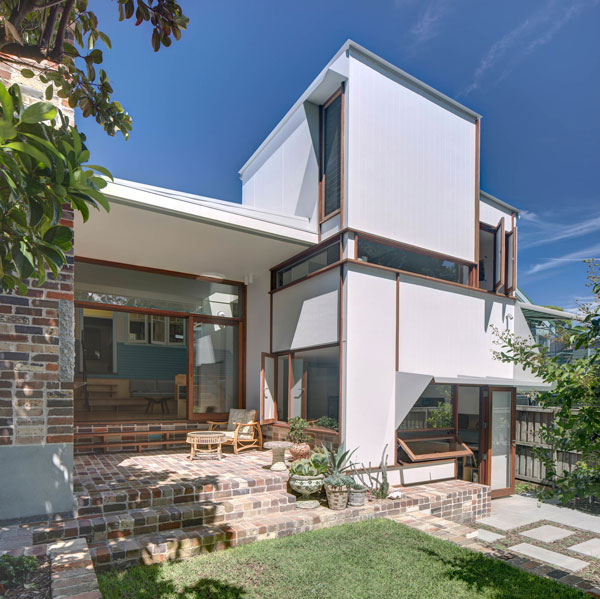
Freshwater Art House is an extension to an existing 1920s timber bungalow; a series of interlocking cubic volumes for living and the making and displaying of art.
The existing home has been fully retained, with the rear rooms acting as platforms to view and access the extension.
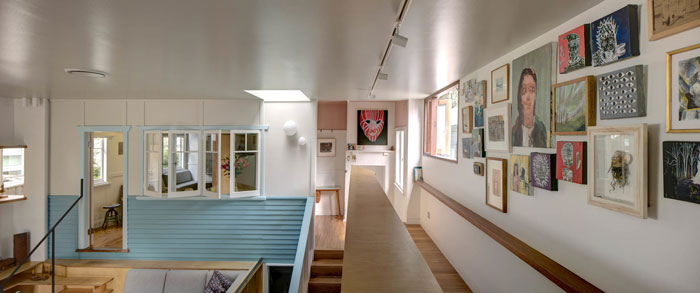
The original external weatherboard and fibre cement facade now serves as the interior of the new structure. Dado weatherboard cladding has also been extended into the new work by cladding a new stair – another way of integrating the old with the new.
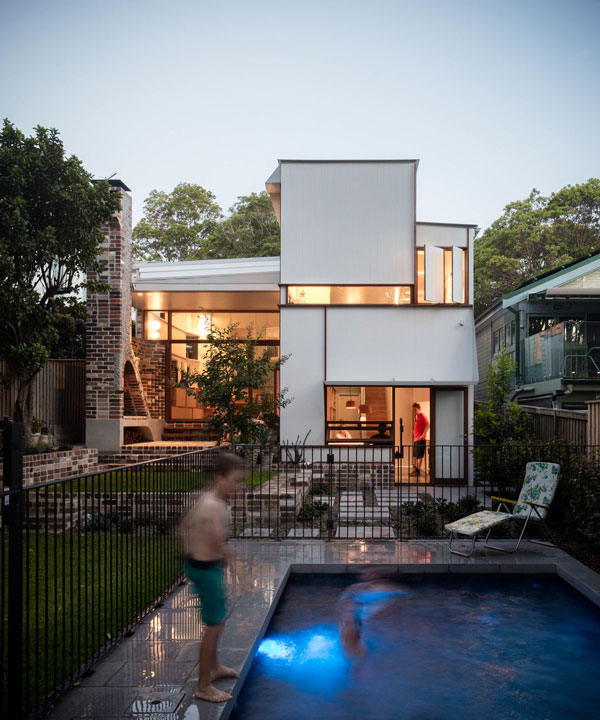
Respecting the original layout, only one internal opening was formed, and one new internal wall was constructed to reroute the circulation to the rear of the house.
Above the kitchen, a mezzanine gallery acts as a bridge to the “art tower”. Here, a tall ceiling with high eastern and northern windows allows daylight and cross ventilation, along with a low-set horizontal window looking into the terrace with views over the garden and pool towards the park.
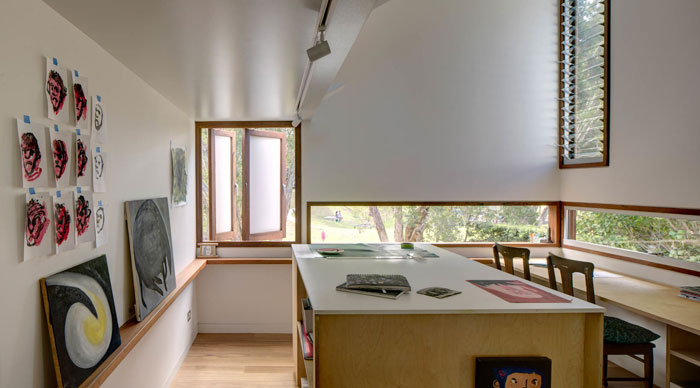
The terrace includes a sculptural brick and stucco render parrilla, made from recycled bricks. A single projecting brick has been laid beside the arched parilla for placing a drink while cooking.
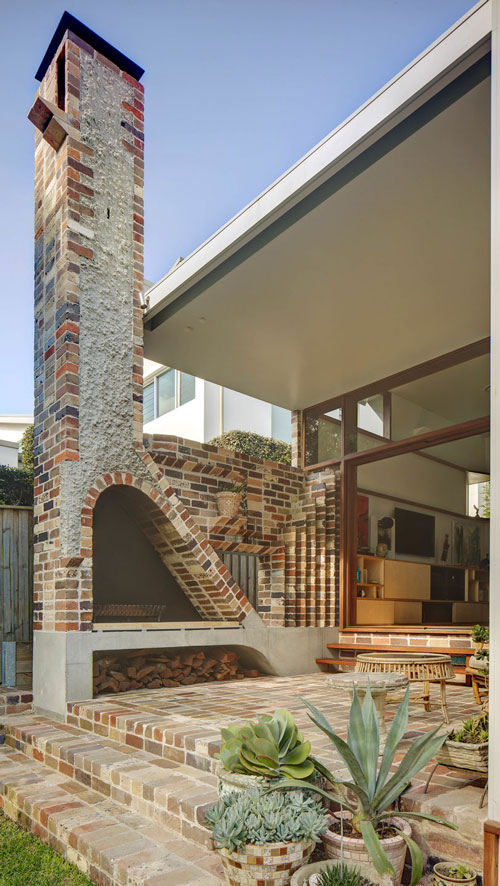
Key products/suppliers

