From the architect:
Gascoigne is a renovation and extension of an 1890s Federation house in Melbourne.
The original house was intact and had retained its heritage charm, however the rear of the house had been altered several times, and a first-floor extension whilst generous in size, had no access to an outdoor area.

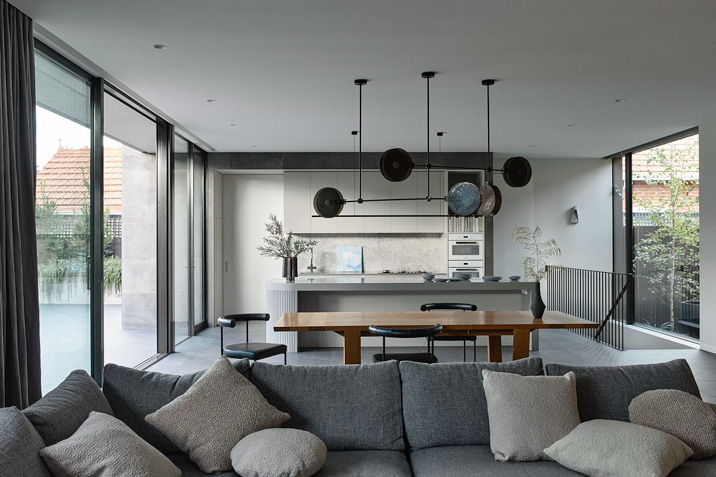
The principal rooms of the heritage dwelling were renovated with the addition of a new vestibule space and courtyard, forming a physical threshold between the original house and the contemporary addition. The ground floor extension provided the opportunity for a first-floor terrace to be connected to the children’s bedrooms, resulting in a large outdoor space with views across the site towards a park.
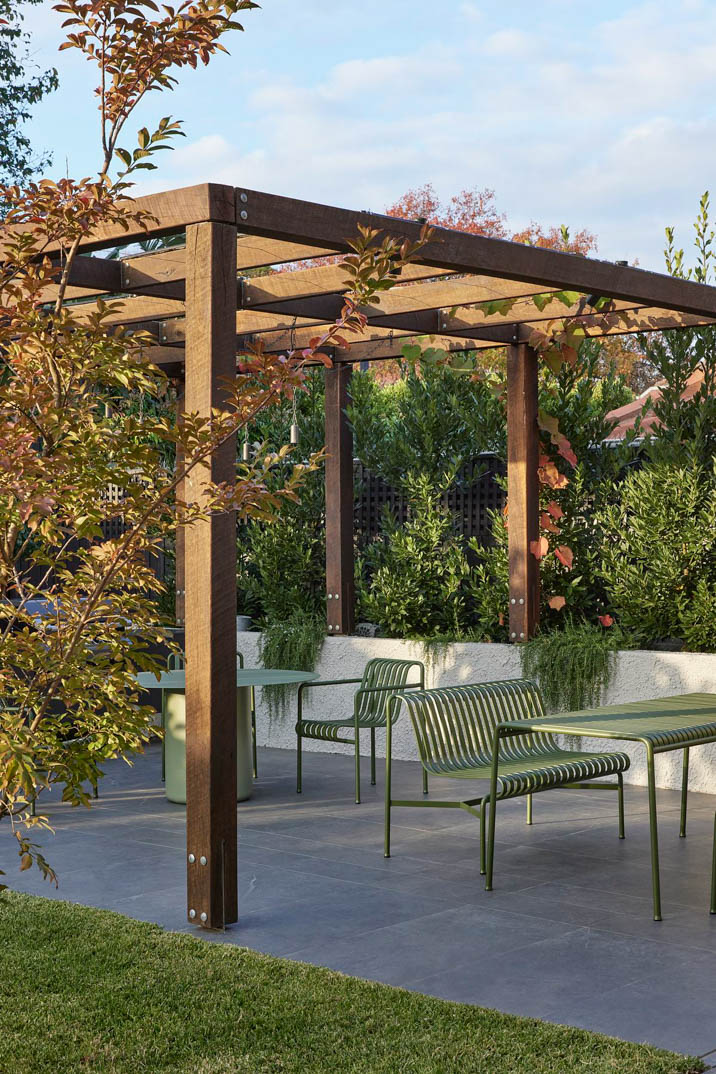
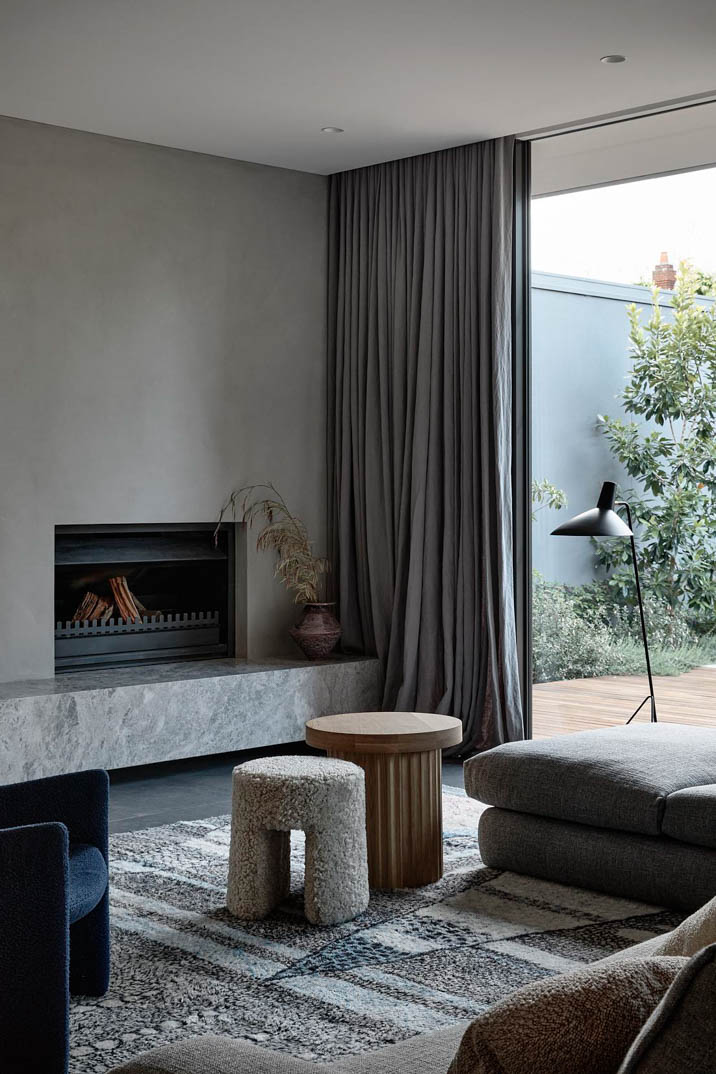
A new stone façade and tower are an abstraction of a previous assemblage of extensions. They anchor the building and connect with the first-floor terrace. The curved shower recess subtly references the curved bay window in the heritage façade.

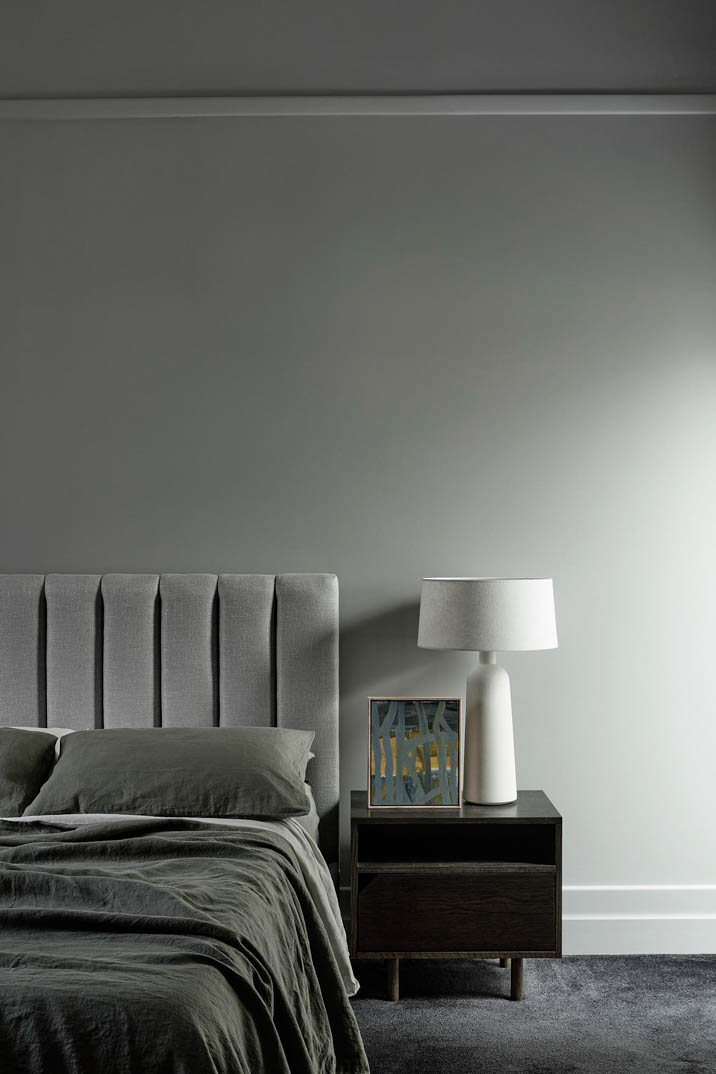
Drawing reference from the original federation features in the house, the material palette is one of muted warm tones inspired by the dusty colours of Australian native flora.
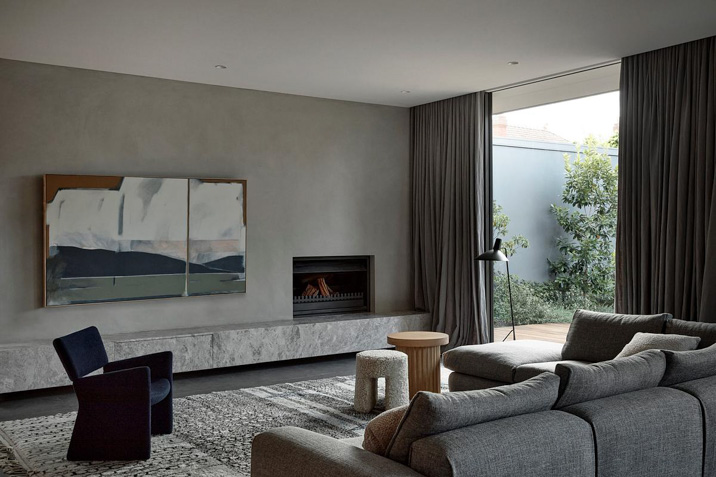
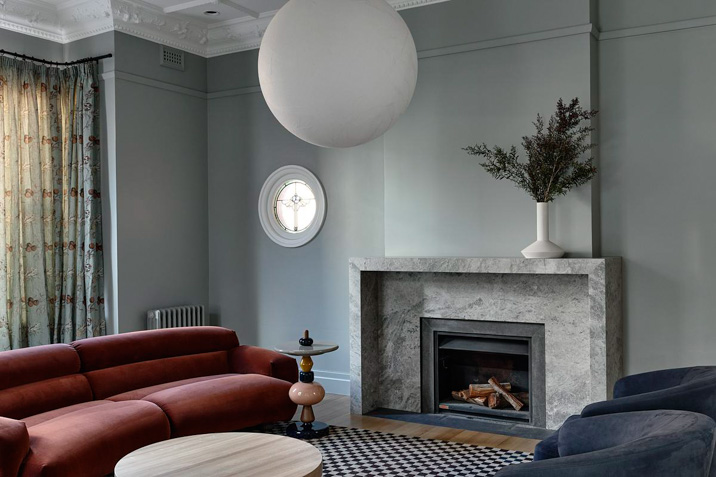
The garden borrows views from neighbouring trees and with soft layered and structured planting has resulted in a lush, expansive outdoor space. Sited between the new and existing building, the courtyard garden brings the landscape deep into the plan, and ensures the garden is visible from all rooms in the house.
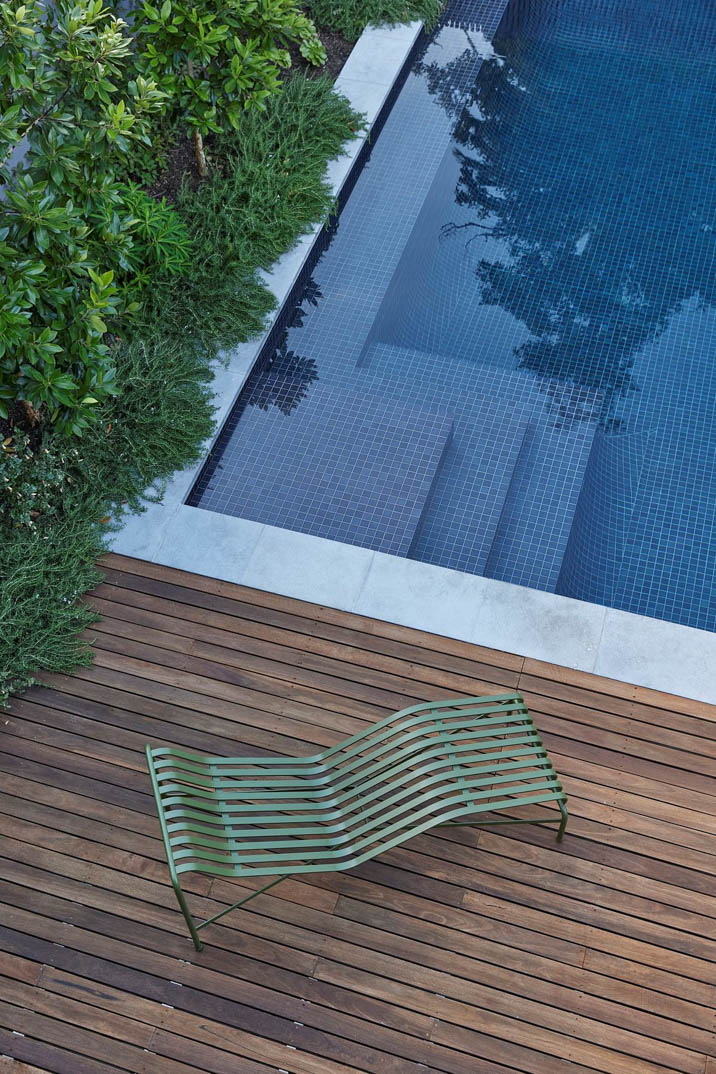
The project included the architecture and interior design, lighting and furniture specification and soft furnishings.

