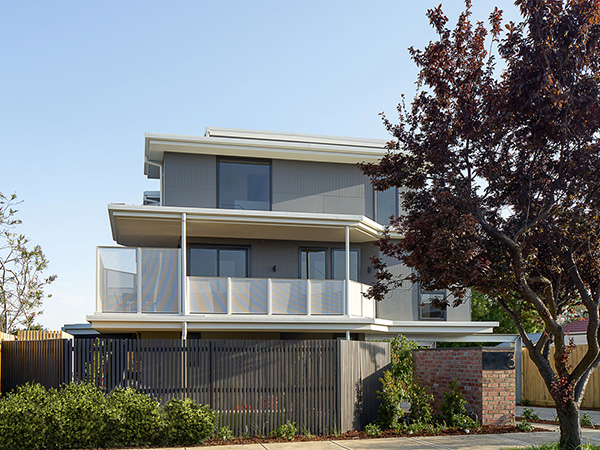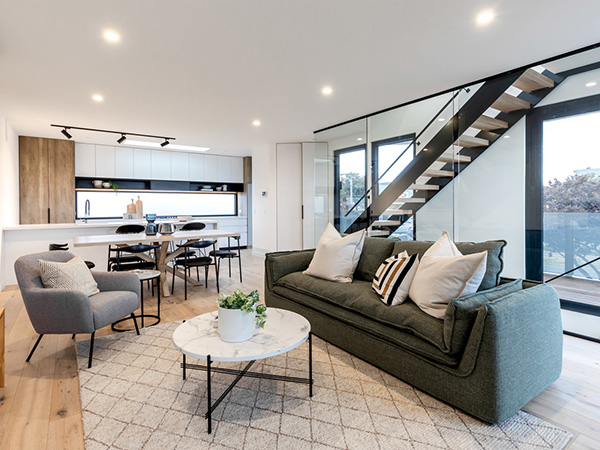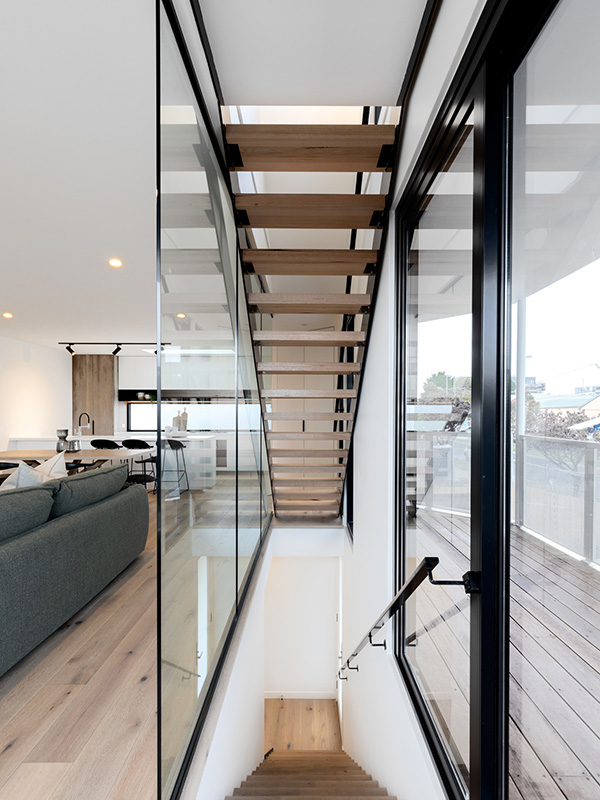From the architect:
This project is a collection of six triple storey townhouses in Melbourne’s Bentleigh East with lock up garages and large terraces/gardens to all three levels.

The angular external architectural language is carried throughout the interior of the project to create a cohesive and considered whole. The 45-degree angles were implemented not only as a design motif but also to allow for layouts which function ergonomically and efficiently allowing the homes to feel much larger than their relatively small footprint would suggest.

Carefully detailed open staircases help to create visual interest within the living areas and help the efficient floor plans retain and create a substantial feeling of space.

The west-facing second floor balconies capture city views and large walls of sliding glass and roof lights ensure each unit has excellent access to natural light and ventilation.

