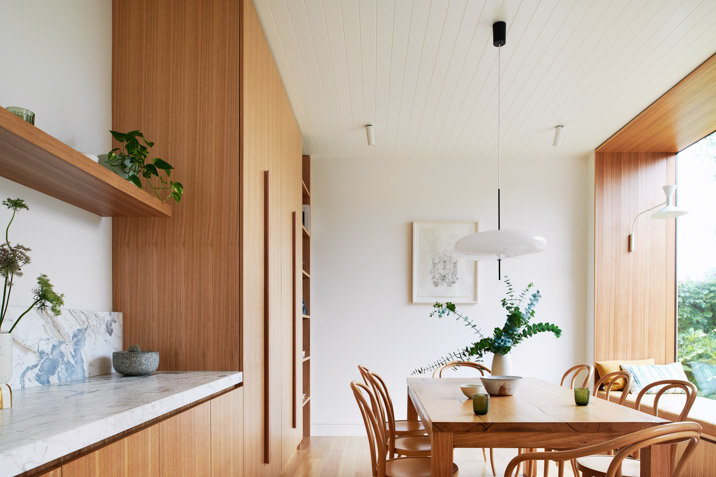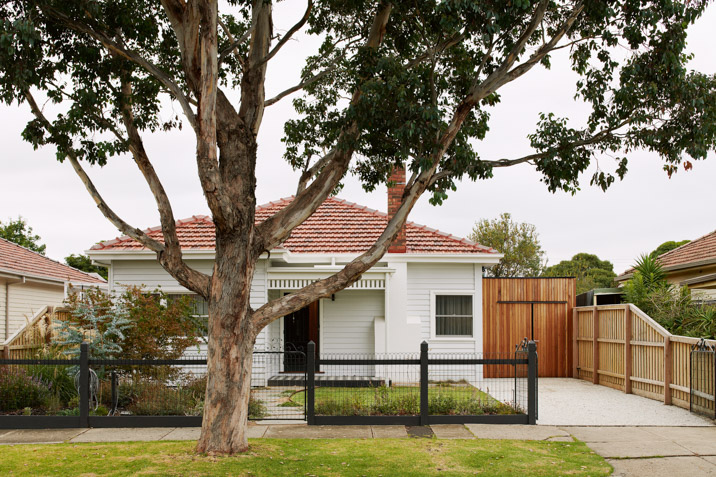Honouring the rich history of a post-war weatherboard house, Studio mkn has thoughtfully transformed Heirloom House into a contemporary haven for a four-generation family.
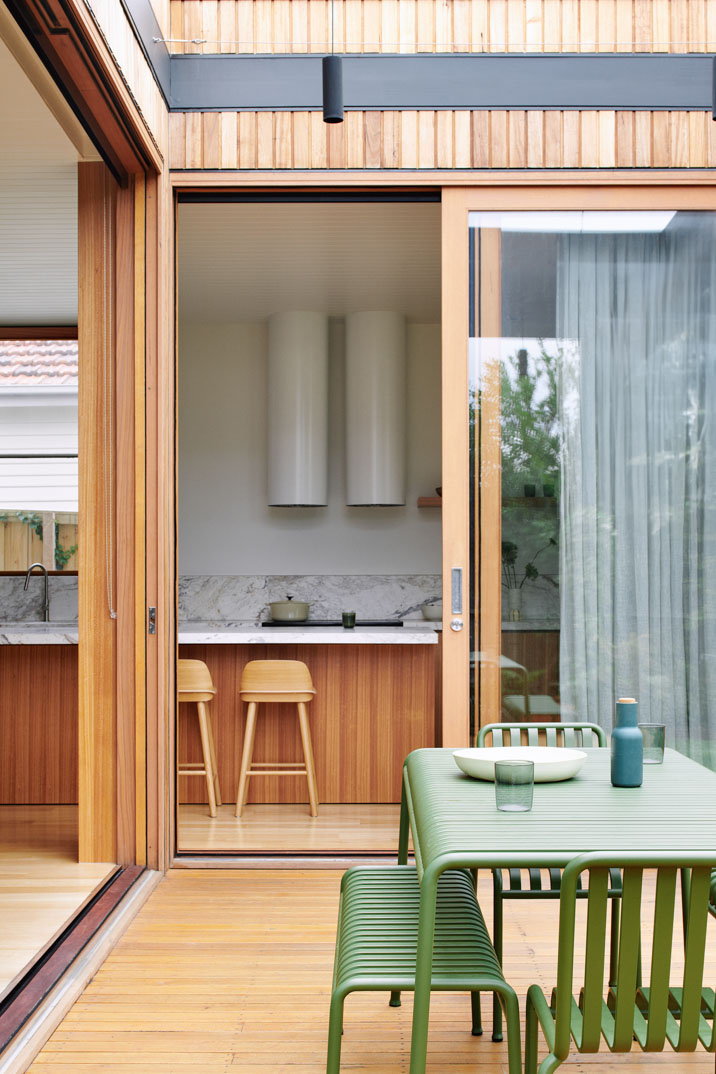
Maximising functionality and style, the clientele commissioned the practice to expand the single-level dwelling while maintaining its post-war charm era. Timber was utilised to maintain congruence between eras, while unique ceiling details and a north-facing orientation were preserved.
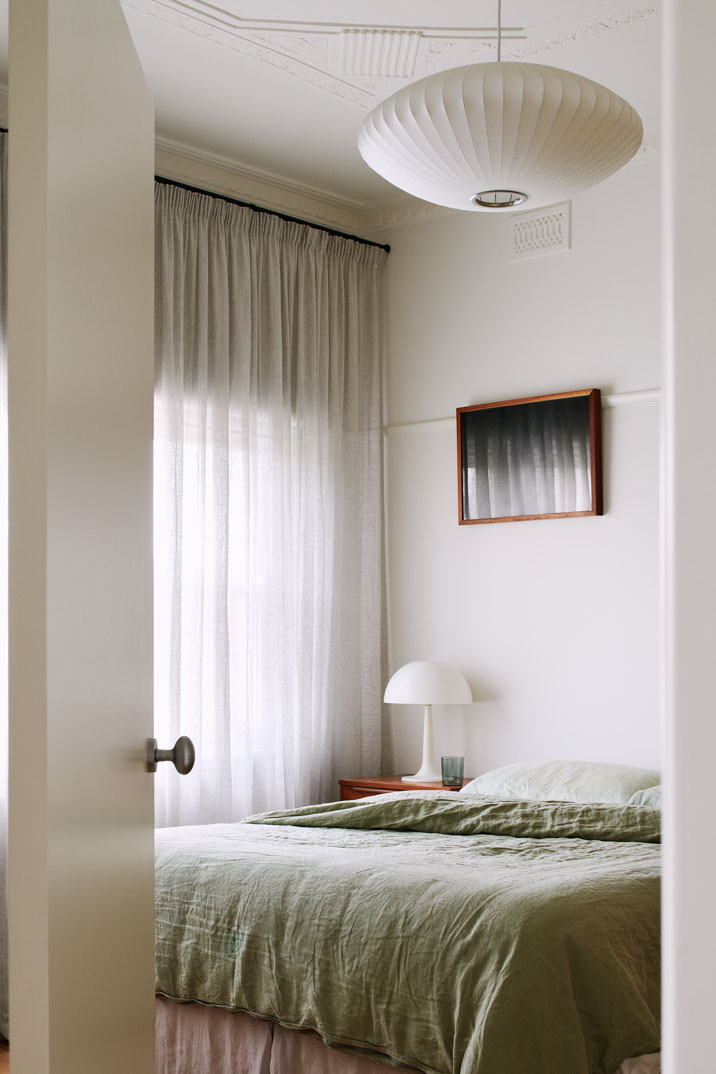
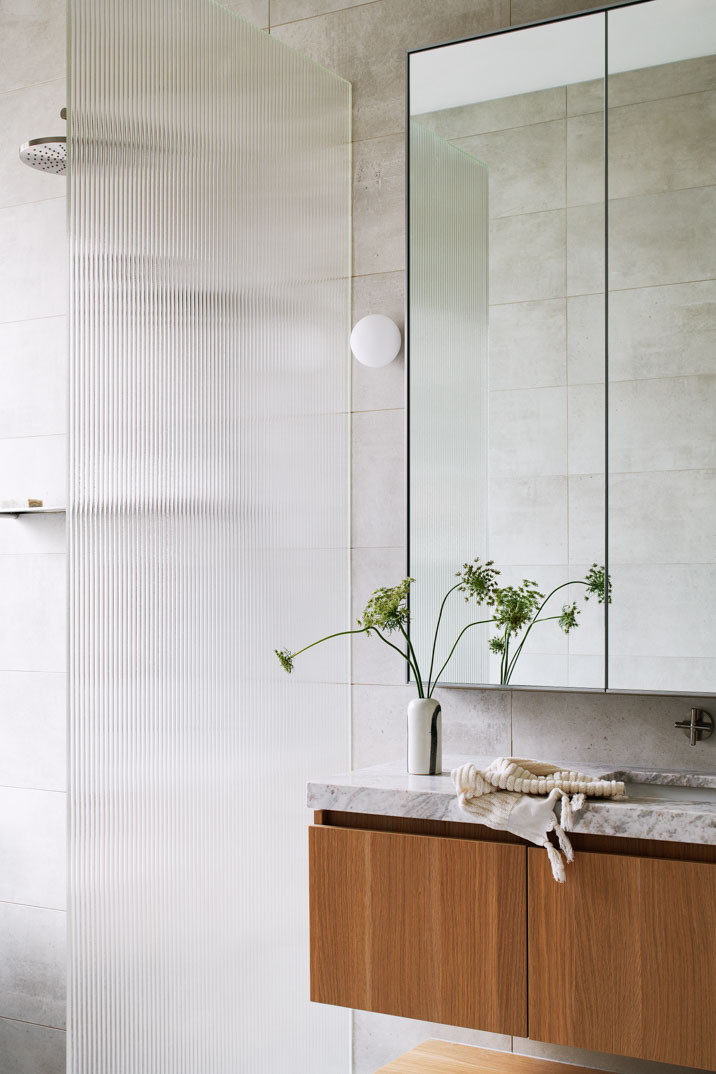
Careful planning ensured the project stayed within budget. While elements like a pool were considered, the focus shifted towards creating a dedicated space for the parents. This tranquil retreat features a master bedroom, ensuite, and a separate lounge with a modern fireplace.
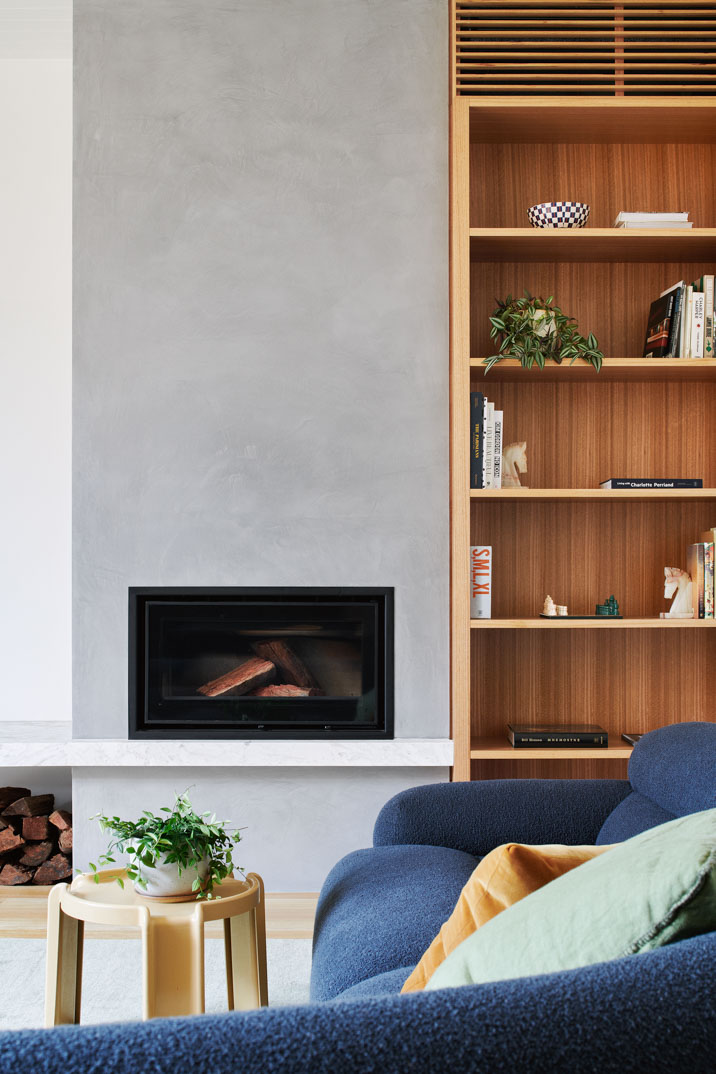
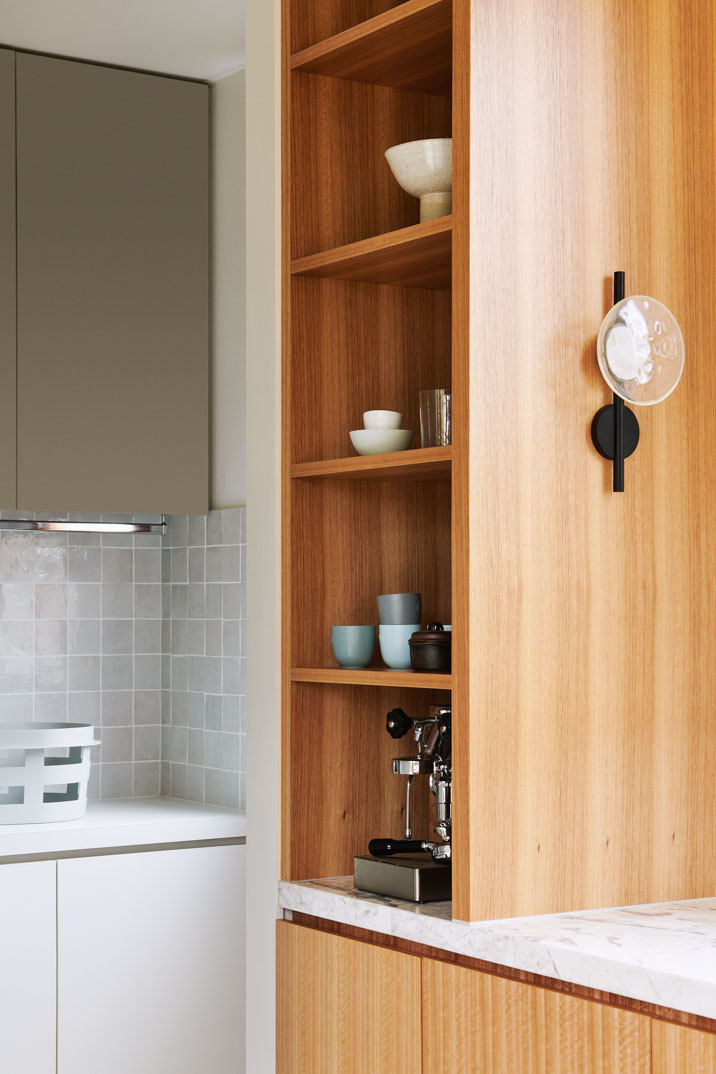
The renovated home offers a seamless flow. Two additional bedrooms and a shared bathroom lead into a contemporary, light-filled extension which comprises an open-plan living, dining, and kitchen area which leads out onto a north-facing deck ideal for entertaining.
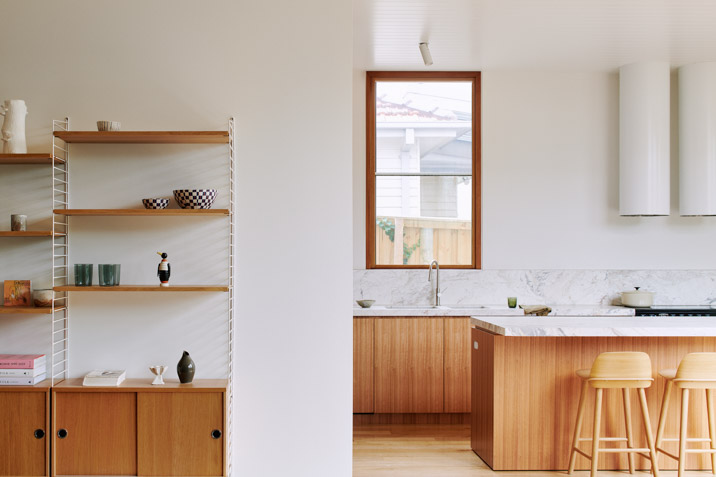
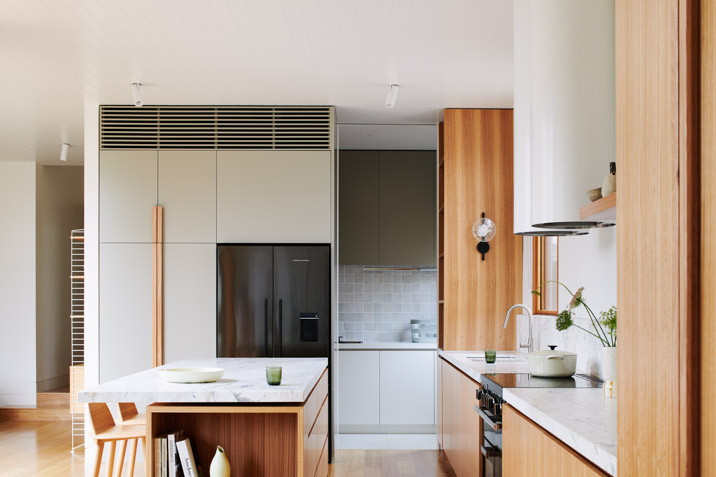
The bathrooms boast a contemporary aesthetic with terrazzo flooring and sleek concrete-look wall tiles. High ceilings throughout the house create a sense of spaciousness, further enhanced by countertops and shower roses installed at a higher-than-standard height to accommodate tall family members. Carefully placed wall lights and pendant fixtures create a soft and inviting glow throughout the home, adding to the overall sense of comfort and elegance.
