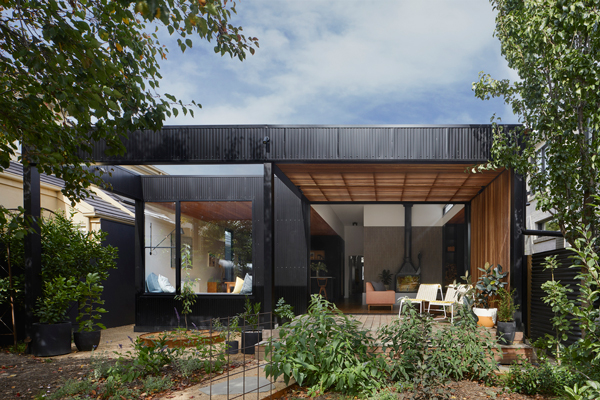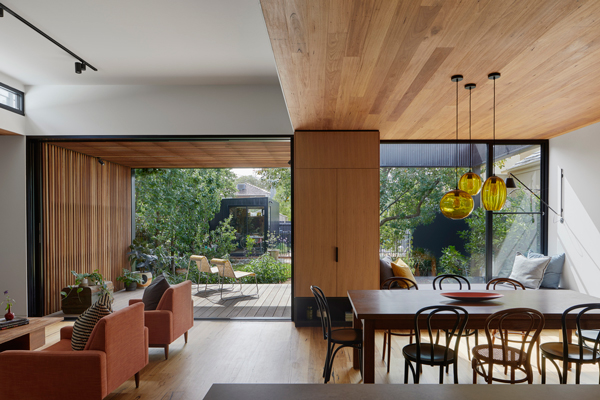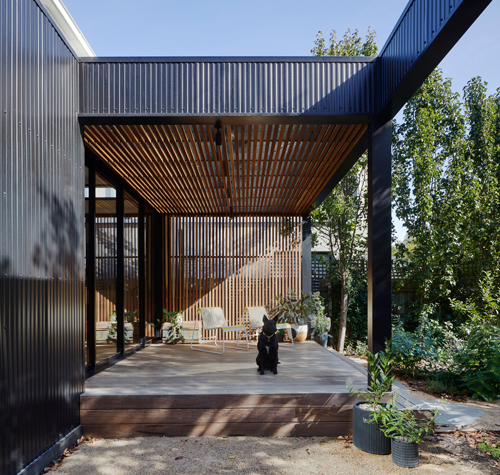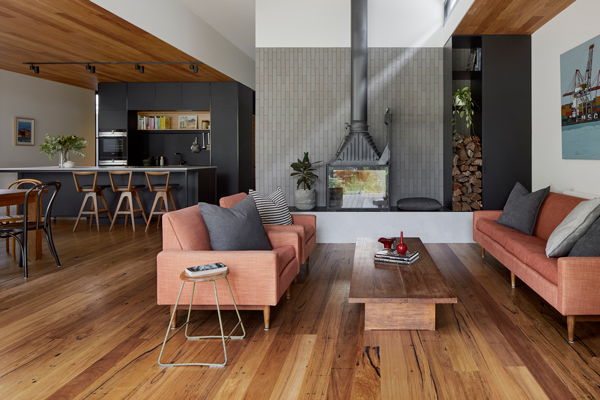
This double fronted Victorian house in Williamstown has been restored and extended, maintaining the home’s original character while adding some mid-century modern flair and catering for the clients’ growing children.
Brief
The brief was to inject more natural light, improve connections between communal spaces, create a strong relationship between the house and the garden, and make the house more sustainable. This all needed to be achieved while maintaining the heritage features of the original house and adding some mid-century modern elements into the new living areas.
Key challenges
Not only was the existing heritage house starting to show its age, it also required extensive repairs.
The rear living areas were part of a 1990s extension that lacked spatial connections, had poor thermal qualities, little natural light and minimal connection to the garden. The living areas also lacked atmosphere and failed to reflect the family’s individual style.
Design response

As it was important to blur the boundaries between old and new, the architects decided on a concept whereby frames would be used to highlight spaces and views.
In the extension, black frames now highlight a much-loved old pear tree and an opening to the sky. The extension itself is also highlighted by its black timber deck, acting like a picture frame for the activities on the deck and inside the house.

New living spaces have been added internally, with lowered timber ceilings used to create warmth and spatial variety, while also controlling the natural light that enters the space. A restrained palette of materials and forms was used to ensure the addition blended with the original heritage structure.
As for sustainability, wall, ceiling and under-floor insulation was added, as well as double-glazed windows. The extension’s plan was also opened up, with windows placed strategically to take advantage of the northern orientation and allow cross ventilation.

Key products/suppliers
- Lysaght panel rib cladding in Night Sky
- Blackbutt timber battens
- Stringy Bark strip timber flooring
- Stringy Bark strip timber ceiling lining
- Balckbutt timber veneer joinery
- Matte black laminate joinery
- Inax wall tiles
- Custom architectural steelwork in matte black
- Cheminees Philippe double sided fireplace
- White subway tiles
- Faucet Strommen tapware
- AWS glazed stacking doors and retractable insect screens
- ISM Objects feature wall lighting
- Mark Douglass Design pendant light

