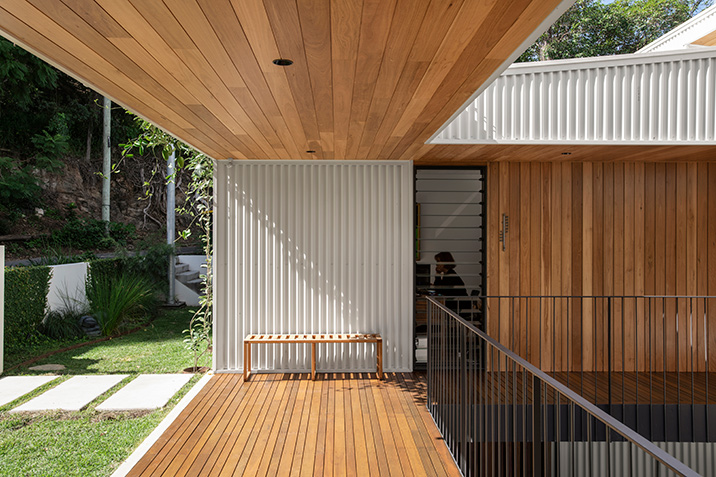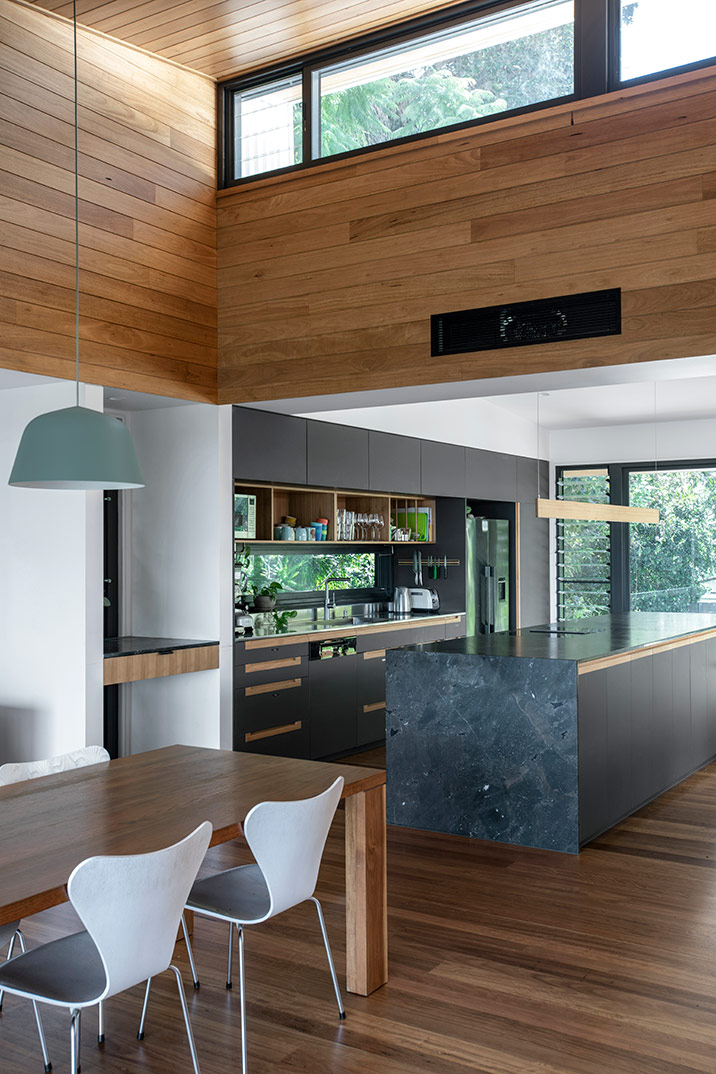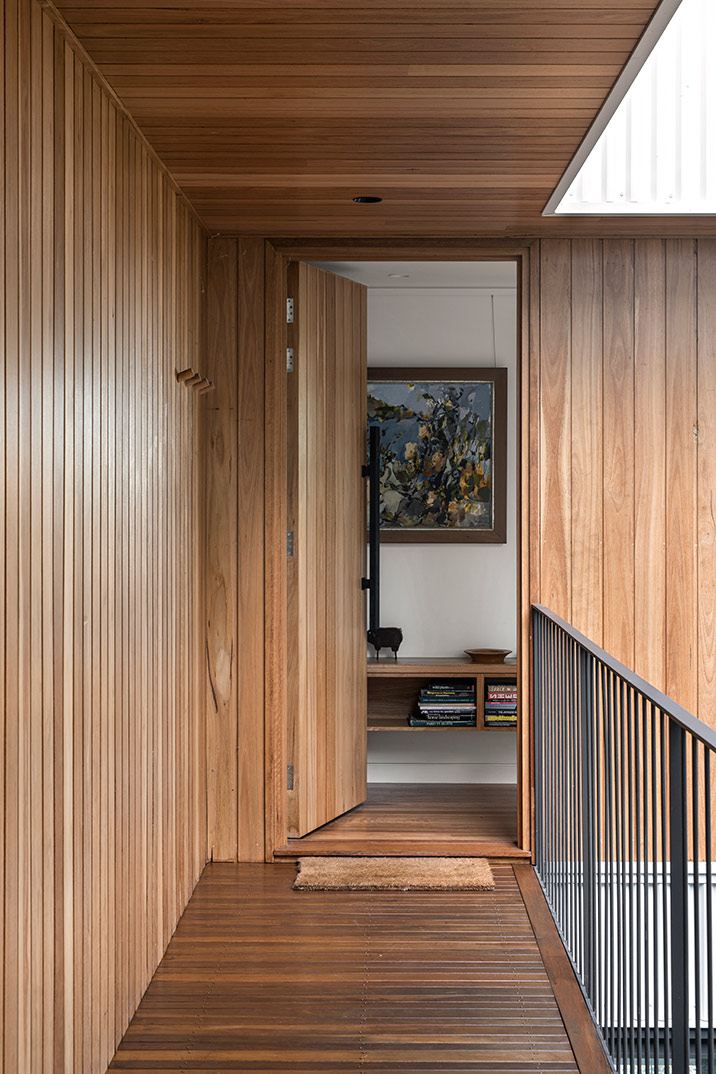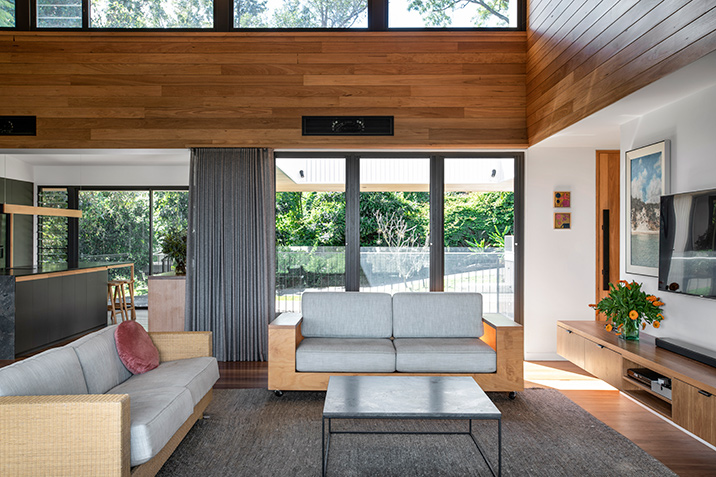Delivering a forever home for a Brisbane family, JDA Co. has unveiled Highgate Hill Home, which takes full advantage of its riverside location and steeply sloped site.
Located in Highgate Hill, the home is split over two storeys. The upper level houses the kitchen, dining and living areas, as well as a master bedroom and expansive verandah which overlooks the Brisbane River. The lower level features the living quarters of two teenagers, comprising two bedrooms (each with their own balcony) and a rumpus room.

Both client and practice were determined to ensure the site remained relatively untouched. JDA Co. Director, James Davidson, says his intent was to ‘touch the ground lightly’.
To this end, he and his team worked closely with engineers to incorporate a wide structural span usually reserved for commercial projects. “This strategy allowed us to reduce the number of structural columns and cutback on the amount of earthmoving equipment required on site,” he says.

JDA Co. Architect, Clive Ba-Pe, says that careful consideration was also given to the placement of roof-top solar panels.
“The house is surrounded by dense vegetation, so we opted to retain the foliage and be smarter about where and how the solar panels were positioned — away from the shade,” he says.

The practice additionally implemented a heat-pump water system that retains hot water over lengthy time periods, as well as a large rainwater tank to service the site’s extensive landscape, and irrigation system, most of which are located within a services’ terrace below the second storey. The windows and doors have been insulated with a glass coating that regulates temperature all year round. Low Volatile Organic Compounds (VOC) paints were selected to help lower pollution and enhance indoor air quality. The exterior of the home features an emulsion of timber and metal cladding.

“Whilst the timber brings a warmth and contrast to the colour of the façade, the metal is a low-maintenance material that delivers long-term cost-efficiencies,” says JDA Co. Architect Martin Arroyo.
The architects were able to reduce the reliance on air-conditioning and artificial lighting through the clever use of multiple design elements. These include a large central rooftop void, cathedral ceilings and elevated windows that usher light and breezes throughout the interior.

“From the street, the house appears humble and unassuming, however, upon entering the property, the design reveals incredible sight lines through to the river,” says Ba-Pe.

The generous ceiling height in the upstairs study incorporates a loft space for storage and concealing air-conditioning ducts. Whilst downstairs, the architects repurposed silky oak timber into desks for the two children that was reclaimed from the original site.

Highgate Hill Home has been designed in such a way that it is soaked in natural light and takes in views of the Brisbane River, without the site being overhauled and dug into. JDA Co. have wisely implemented a number of features to maximise sustainability and functionality, delivering a home to be lived in and loved for generations.

