Translating the quintessential Australian shack into a contemporary abode for a creative couple with two dogs, Architect George has devised House in Tasmania (Big Red) with the home’s in the immediate context proving influential to the design.
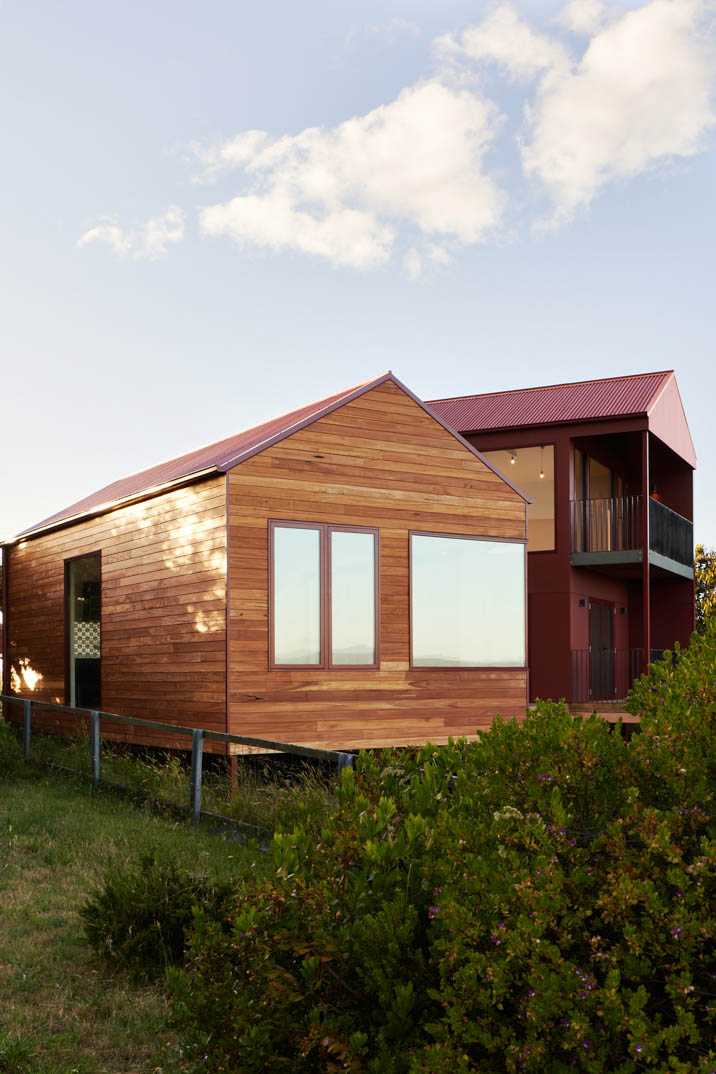

The clients, one an artist and the other a creative writer, briefed Architect George to create a unique, low cost home that capitalised on the beautiful site and distant views to Mount Kunanyi which was built to their needs. This meant the home did not need to be grand in size or stature, just functional, versatile and sustainable.
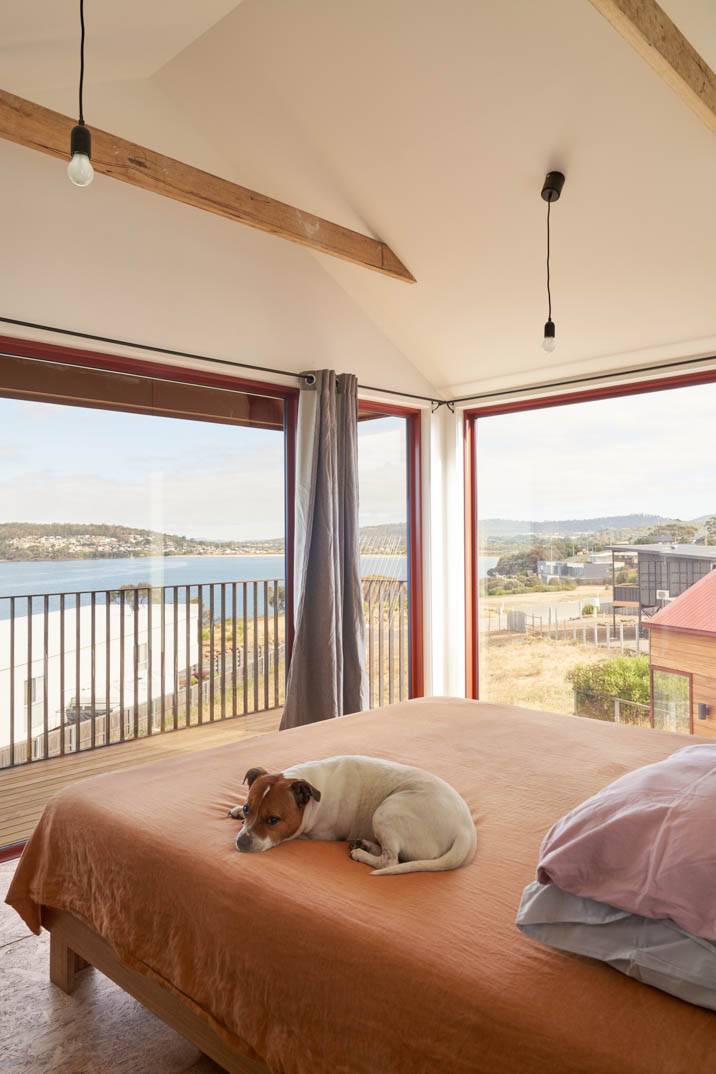

Located on a tranquil coastal site on the outskirts of Hobart, the house is split into two pavilions which house two bedrooms and bathrooms. The house is compact in footprint, making it sustainable by design which is furthered with the implementation of a rainwater tank and passive design by Architect George, which includes double glazing and high quality insulation. With the exception of a small amount of electricity used for power and LED lighting, the house is also off-grid.

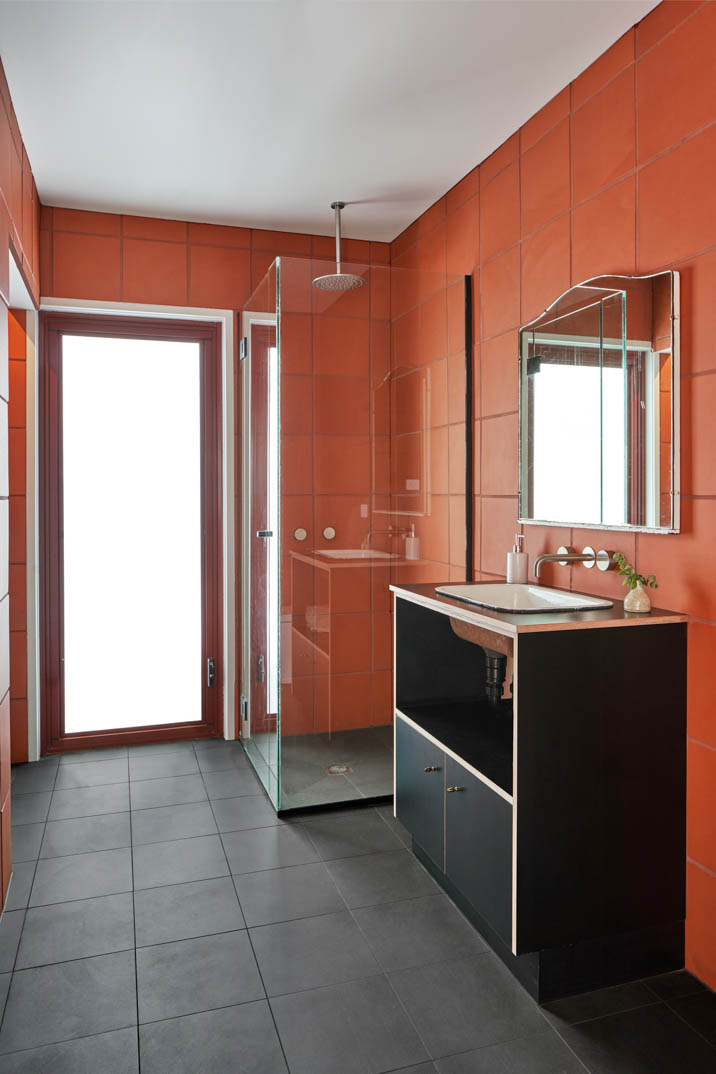
Timber is used for the facade of each pavilion, but is utilised in contrasting moods. One pavilion features stained timber panelling, with the other covered in crimson v-grooved timber. The raw palette is mirrored inside, with exposed beams and timber floors seen throughout.
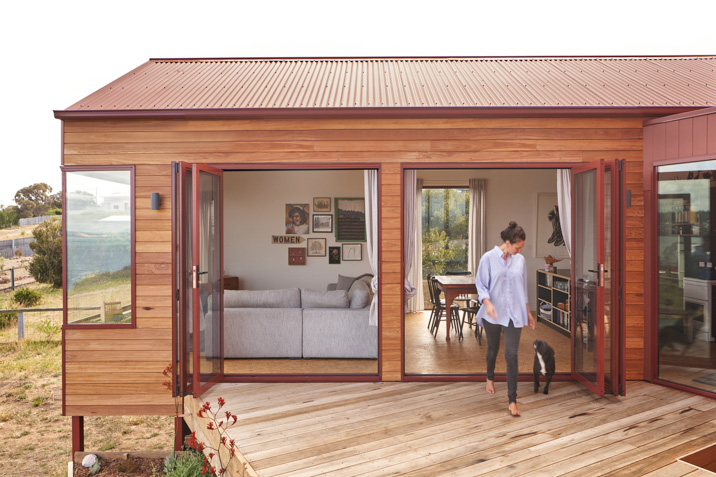

Capturing views of the coastline within a quaint abode, Architect George has created a sustainable dwelling fit for the needs of the clients and their two canine companions. The contemporary shack channels classic Aussie vernacular with a welcome modern twist, which makes for a tranquil living experience for its occupants.

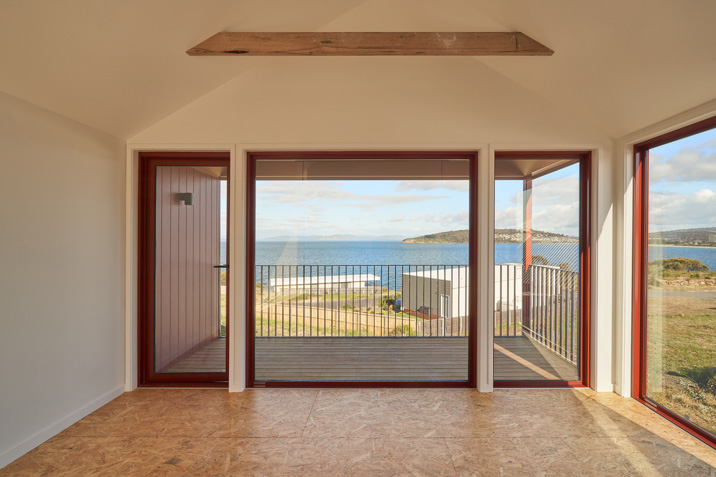
+%7c+Architect+George++%7c+Architecture+%26+Design&pu=/projects/houses/house-in-tasmania-big-red-architect-george&pt=_Project)
+%7c+Architect+George++%7c+Architecture+%26+Design&pu=/projects/houses/house-in-tasmania-big-red-architect-george&pt=_Project)