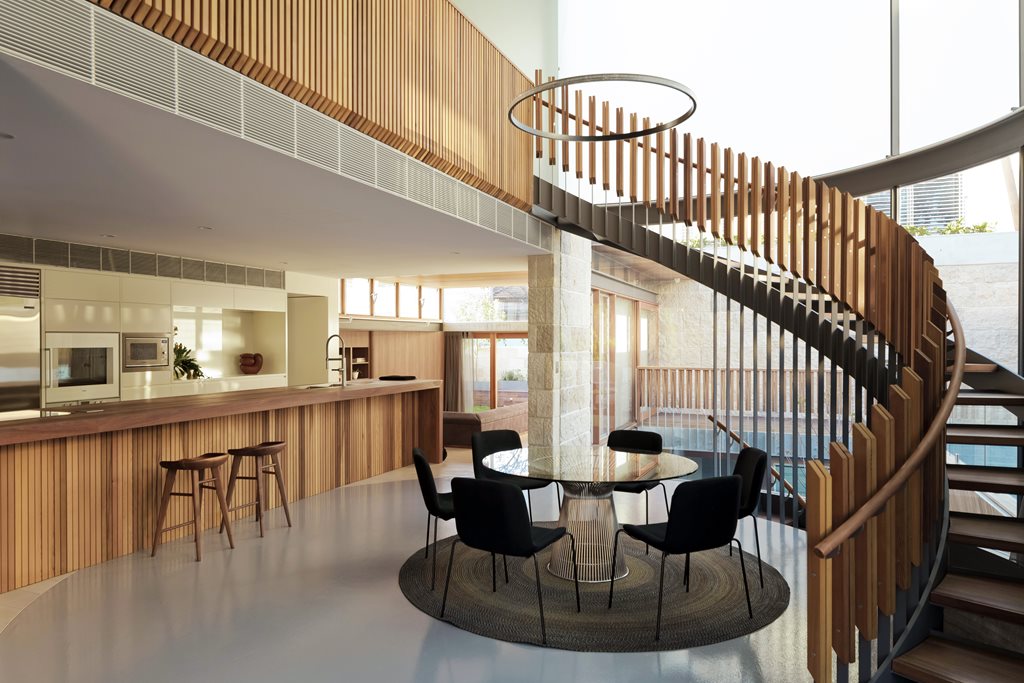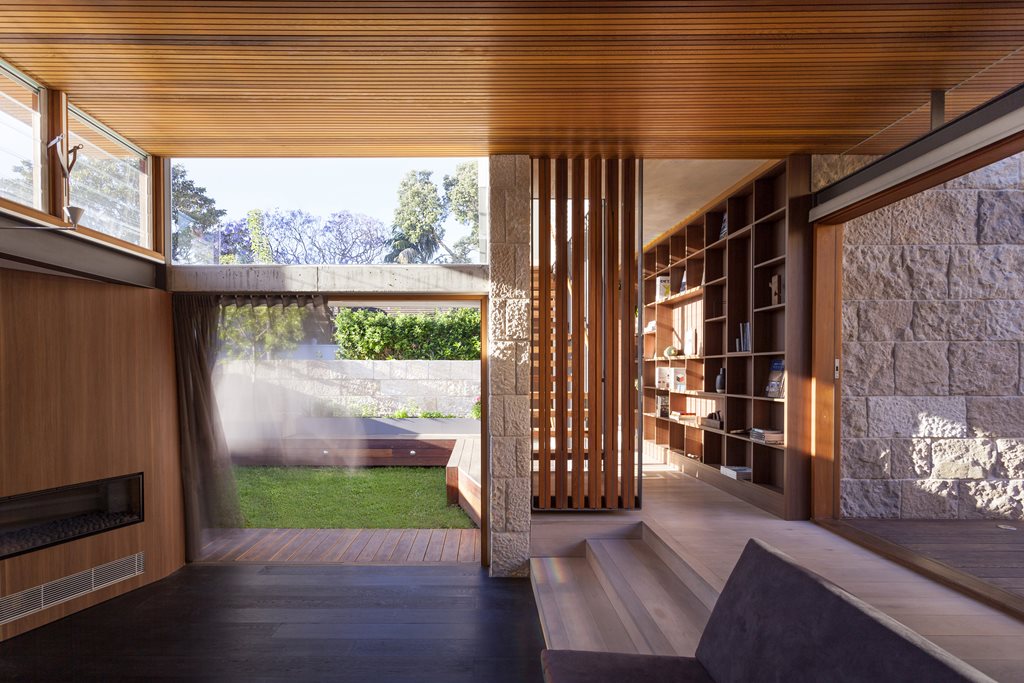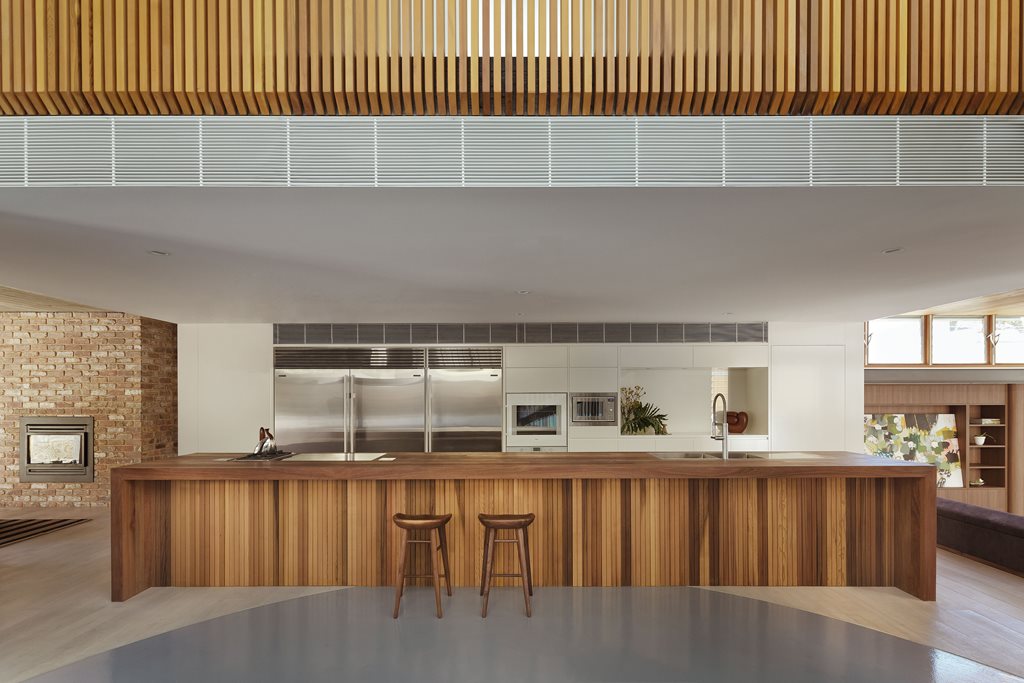Cohesion is typically something that’s celebrated within architecture – and rightfully so. But what if a residential client wants drama and difference within their spaces? What if they require everything from cave-like spaces to elevated areas that recall treehouse design?
House of Parts is exactly that: a house of parts that function both together and separately. Every part has its place in the grander scheme of this eastern Sydney home, but despite these divergent functions and multiple material transitions, there is a distinct lack of chaos. Cohesion is achieved, just not in a conventional sense.
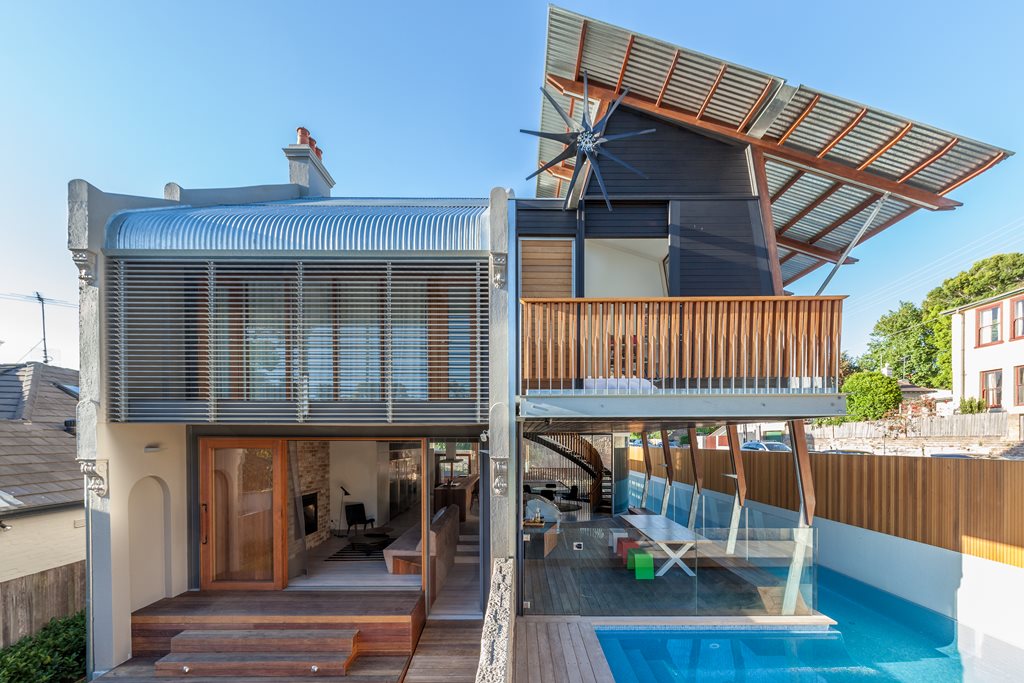
A large part of this spatial integrity can be attributed to CplusC Architectural Workshop’s radical and “anti-conceptual” circulation paths through the home. The central dining room acts as an anchor from which the other spaces diverge. This includes the upper levels, which can be reached via a dramatic, circular staircase that would look just as at home in a ballroom. A panoramic view of the swimming pool from this pivotal point also acts as a connection to the outdoors.
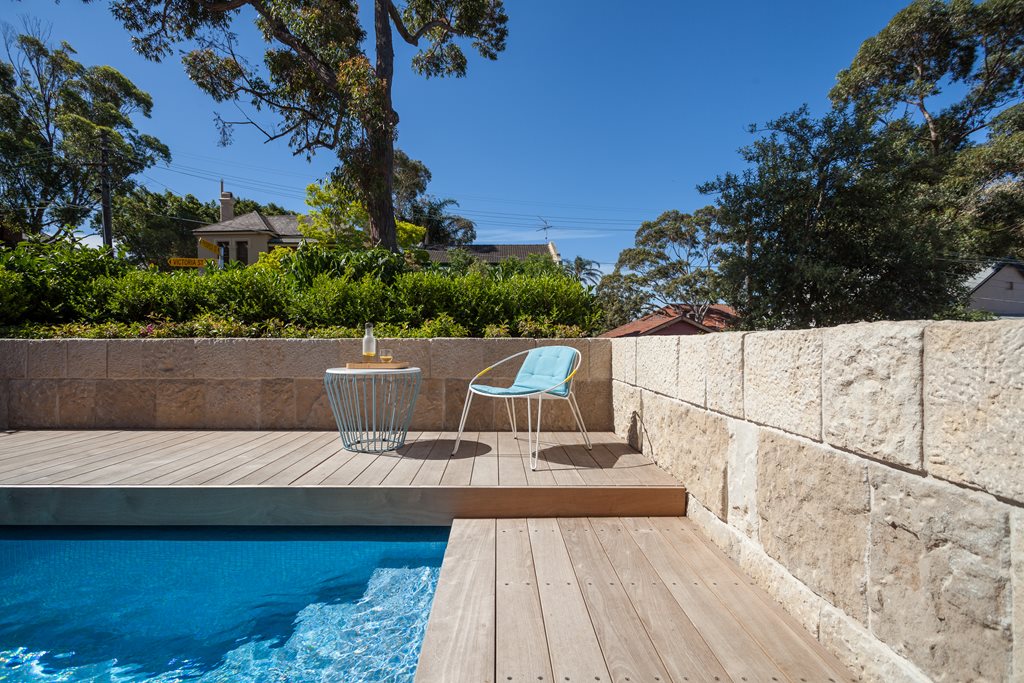
“The communal areas are all connected through non-restrictive pathways, with visual connections between each space and each level achieved through internal courtyards and open – yet spatially and materially defined – planning,” explains the architect.
“The desire for the occupants to dine at a round table drove the form of the dining space and the stair configuration which accentuates the circular form and provides a dramatic circulation path through the home.
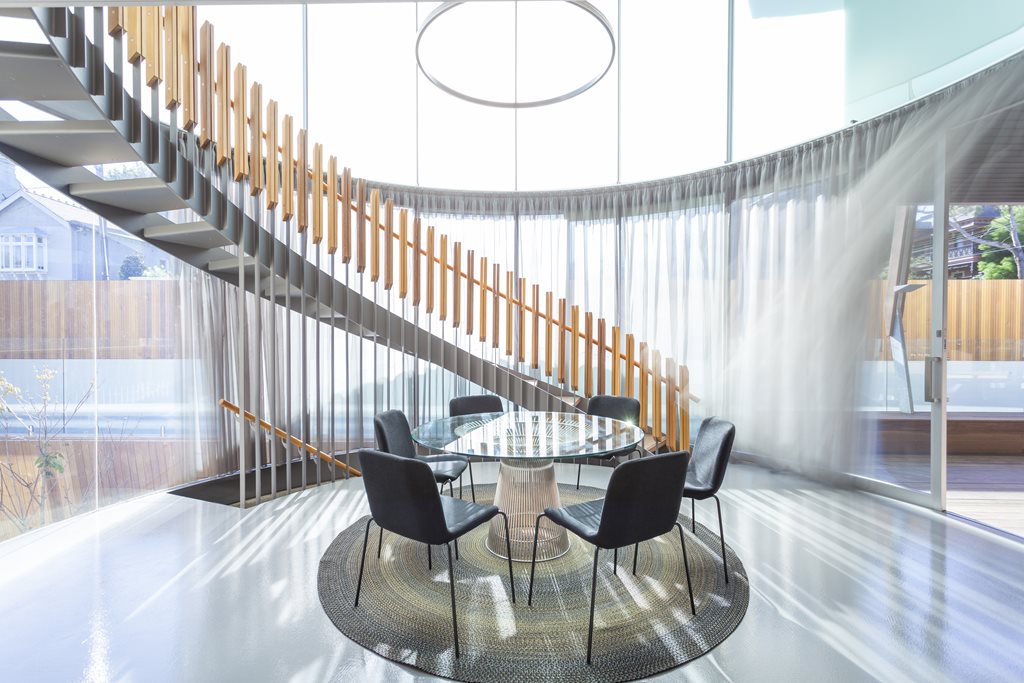
“The non-architectural costume of the round table also inspired the anti-conceptual decision to make each part of the home as uniquely important as the next. A complex range of spatial qualities is explored: from refuge and cave-like spaces through to elevated, treehouse-like spaces.”
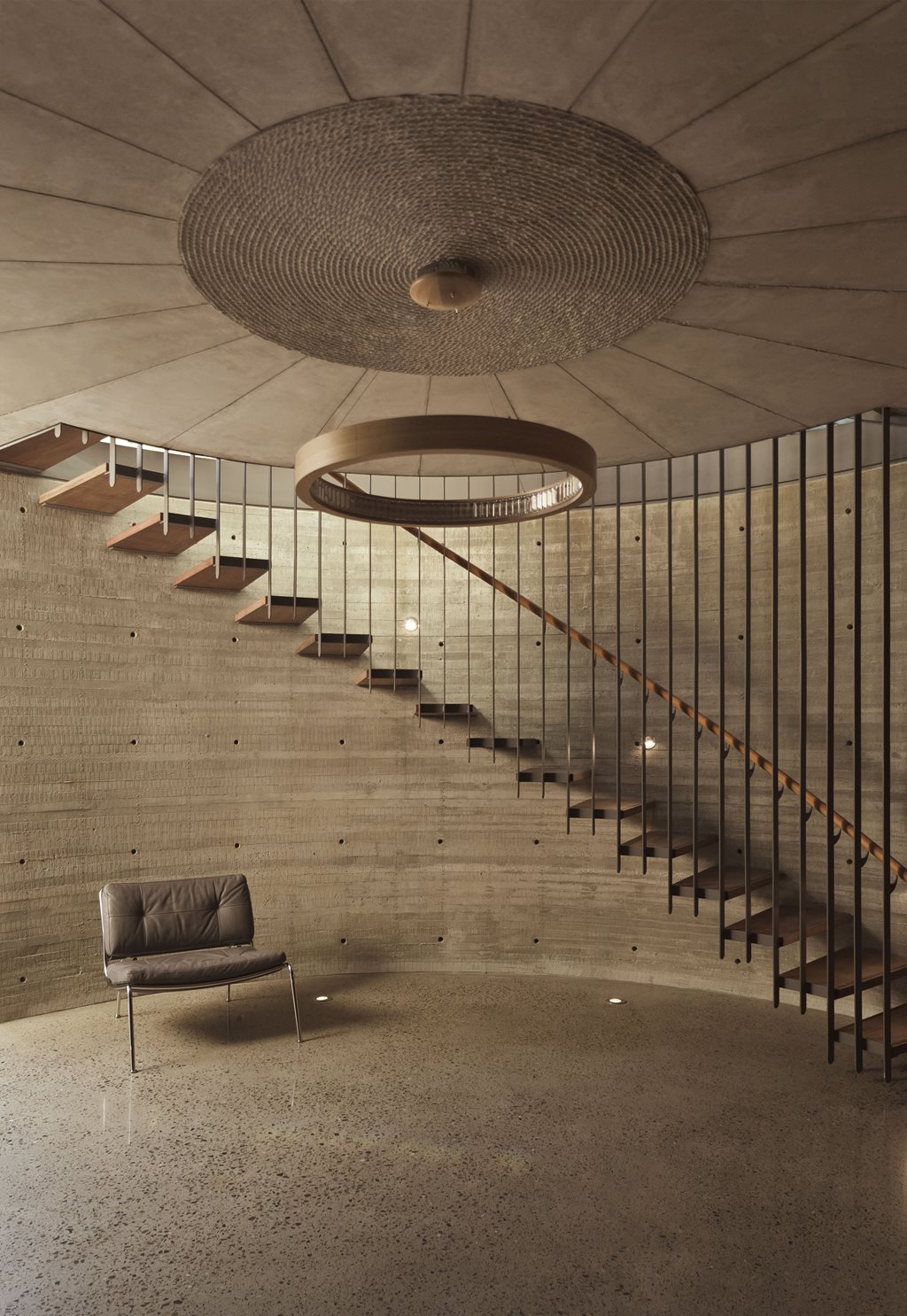
Sustainability was not sacrificed at the alter of innovation. In particular, attention was paid to the embodied energy of the project, leading to material choices such as the re-use of stone, brick and timber that had been salvaged from the previous demolition. Running costs of the home were kept to a minimum with the integration of a photovoltaic system, rainwater storage and a wind-powered generator.
Although the house is of parts, spatial dexterity and careful detailing has resulted in a home that challenges the notion of a singular architectural concept. The outcome is a building that demonstrates the complexity and breadth of what modern architecture achieve in the one footprint.
