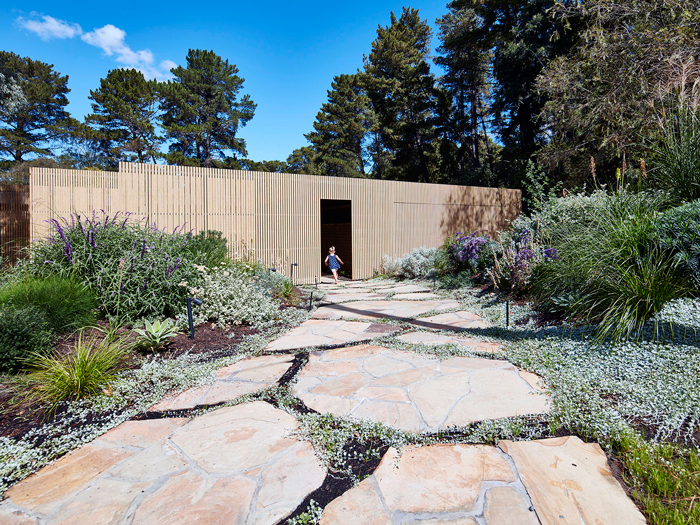
House in the Woods is a home renovation designed to better integrate an existing home into the natural environment.
Context
The project sits on expansive, sweeping grounds filled with mature trees. The original 1980s house was large but poorly planned. Its siting was split in two, yet it failed to provide access to each side of the property. This was made worse still by congested split-level planning that created a cluster of inefficient spaces.
The home’s front facade also featured an open carport and some poorly articulated openings that failed to address the street or surrounding landscape.
According to the architects, the ideal solution was not to expand the space – the existing home was already large and further additions would be wasteful. Instead the aim was to renovate the house in a way that would improve its internal plan and improve its connection to the environment.
Design solutions
This project was completed in two stages with a relatively modest budget.

A key change to the exterior, the house now has a “layered” facade covered in timber screens that diffuse into the landscaped front garden. The appearance of these screens evolves throughout the day and seasons as the light changes.

Inside, the central kitchen and dining spaces were completely remodelled to open at each end to new exterior decks, while also providing new vertical circulation and removing inefficient split levels.

It was important to adopt a materials palette that could integrate with the existing rustic exposed timber surfaces. Therefore, the architects chose a palette of sustainably sourced spotted gum, radiata pine and reconstituted bamboo.

