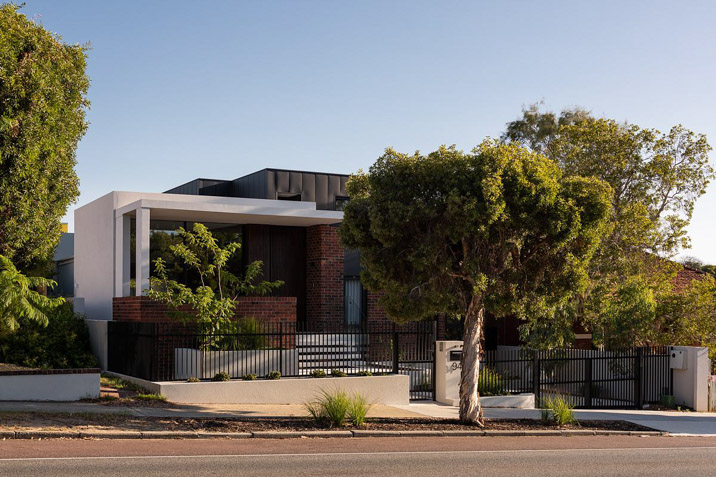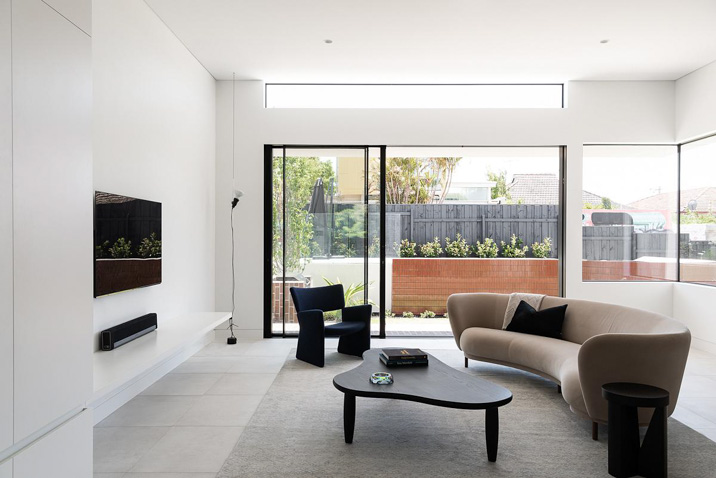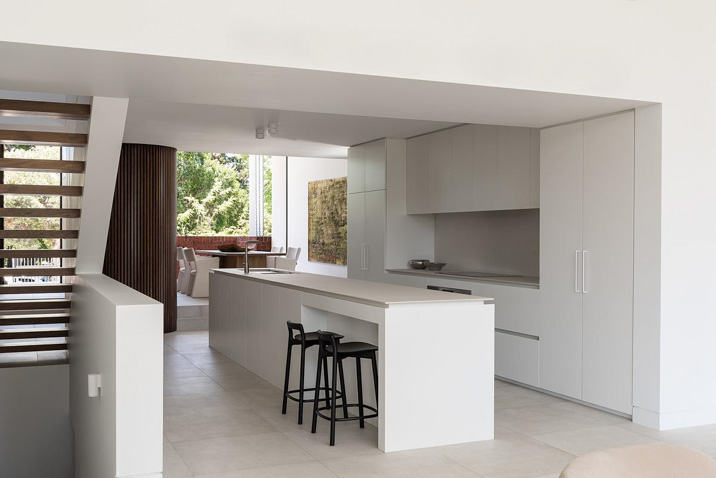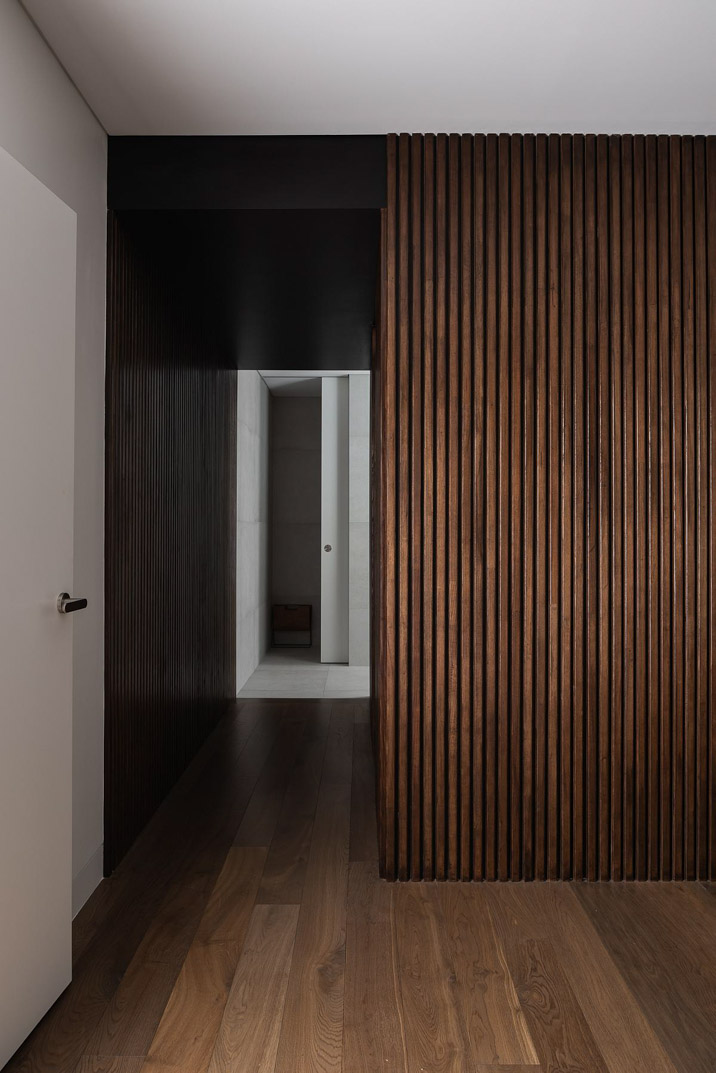Designed to maximise views of Perth’s Hyde Park, the aptly-named Hyde Park House by Robeson Architects is a sustainable, private and comfortable abode crafted for its clientele.
The brief provided called for a long-term home for a young family, along with a music room for the owner to teach from. Modesty was key, with the facade seemingly single storey from the street, through significantly increased second storey setbacks and by manipulating the floor levels.


The home is split lengthways down the middle, with the eastern side housing the bedrooms sitting on the ground level, with a basement for cars underneath. The western half of the home, the ‘living wing’, is single storey. This raised wing maximises views of the nearby park, whilst providing privacy from the traffic and passersby below.


The lounge room opens onto a large backyard with a raised pool and deck, with the pool raised to ensure occupants have sightlines out to the park, as well as removing the need for traditional pool balustrading, as the height of the pool effectively formed this barrier protection.


Thermally-broken double-glazed windows, high-spec insulation and ‘Passivhaus’ construction principles created a very comfortable home to suit Perth’s climate. Boasting a 7.4 energy rating, the majority of the dwelling’s windows face north to maximise efficiency. Reverse brick veneer has been utilised as opposed to double brick, suiting Perth’s climate. Solar panels power the home, while operable windows enable for adequate cross ventilation powered by the ‘freo doctor’.
Bone-coloured stucco walls are used on the western portion of the home’s facade, with red-brown face bricks clad upon the eastern portion. The brown and blue tones in the brick complement the charcoal accents, with the slight curve of the brick wall referencing the art deco homes seen amongst the streetscape, with deep raked joints adding texture.

Inside, a minimalist palette forms a backdrop for the owner’s possessions to take centre stage. Timber features throughout the dining and bedroom spaces, while the bathrooms and kitchen were intentionally pared-back and minimal in appearance.

