Tucked away behind a traditional weatherboard house lies JAS House, a contemporary gem designed by Shane Denman Architects. Despite its compact size, JAS House offers a surprising sense of openness and light.
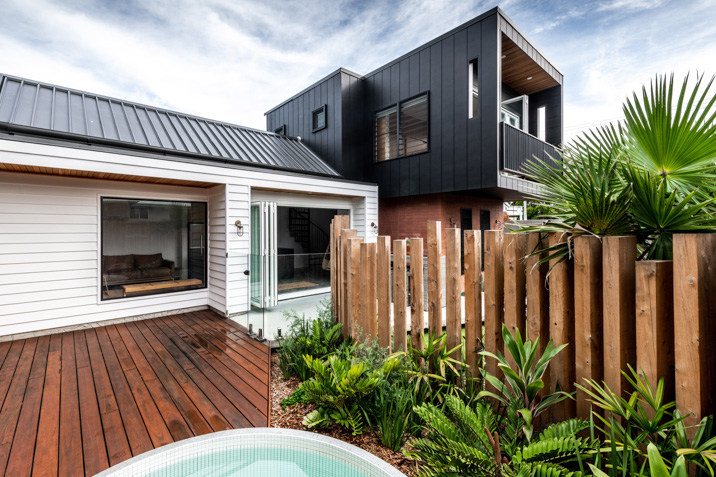
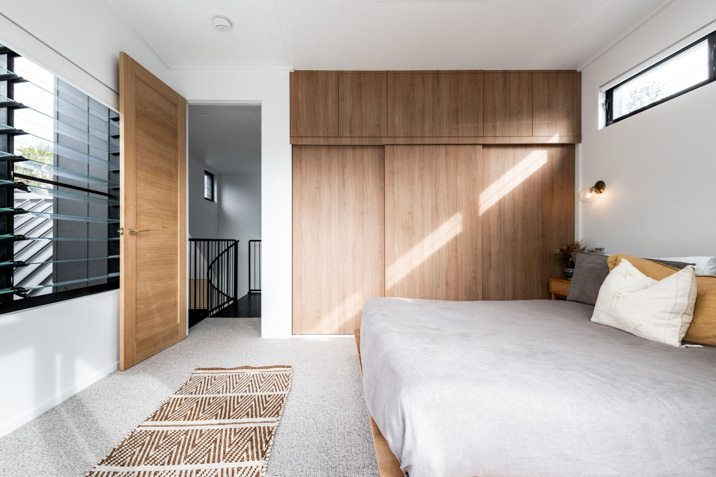
The project's challenge was to create a secondary dwelling with at least two bedrooms while adhering to strict local regulations. The architects cleverly maximised a small footprint and bridged the gap between the existing old house and the modern addition via a considered tonal palette.
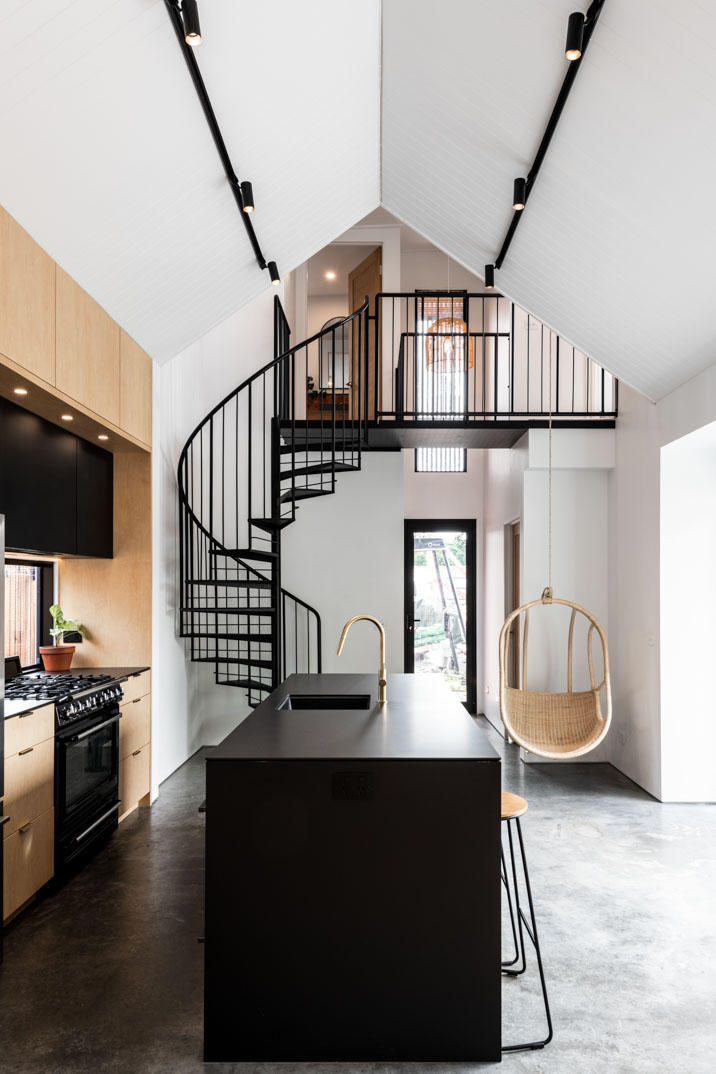
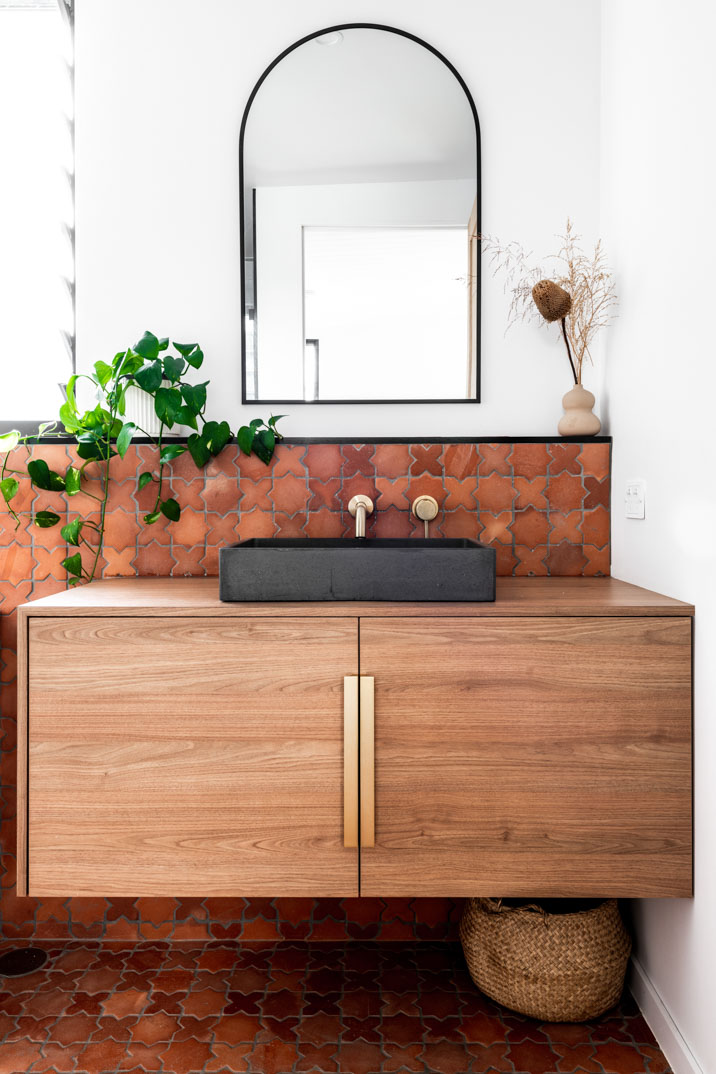
The exterior of JAS House is understated, featuring a simple material palette that complements its modest scale. Stepping inside, however, reveals a light-filled and airy living space. A double-height void with an industrial-style spiral staircase creates a dramatic focal point, while raking ceilings and expansive north-facing windows enhance the sense of spaciousness.
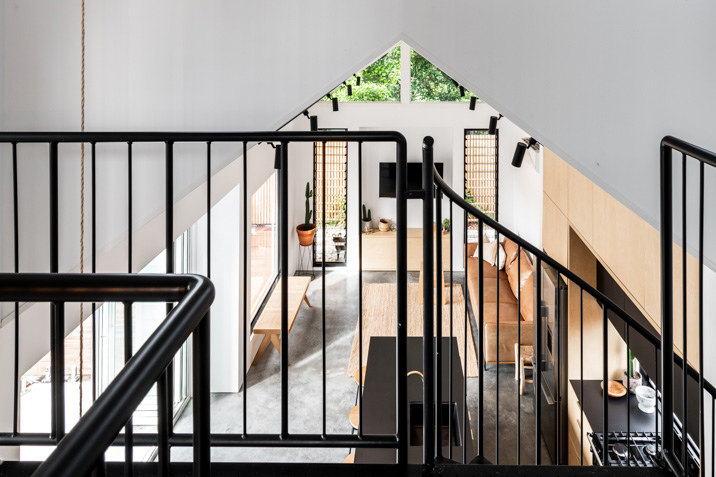
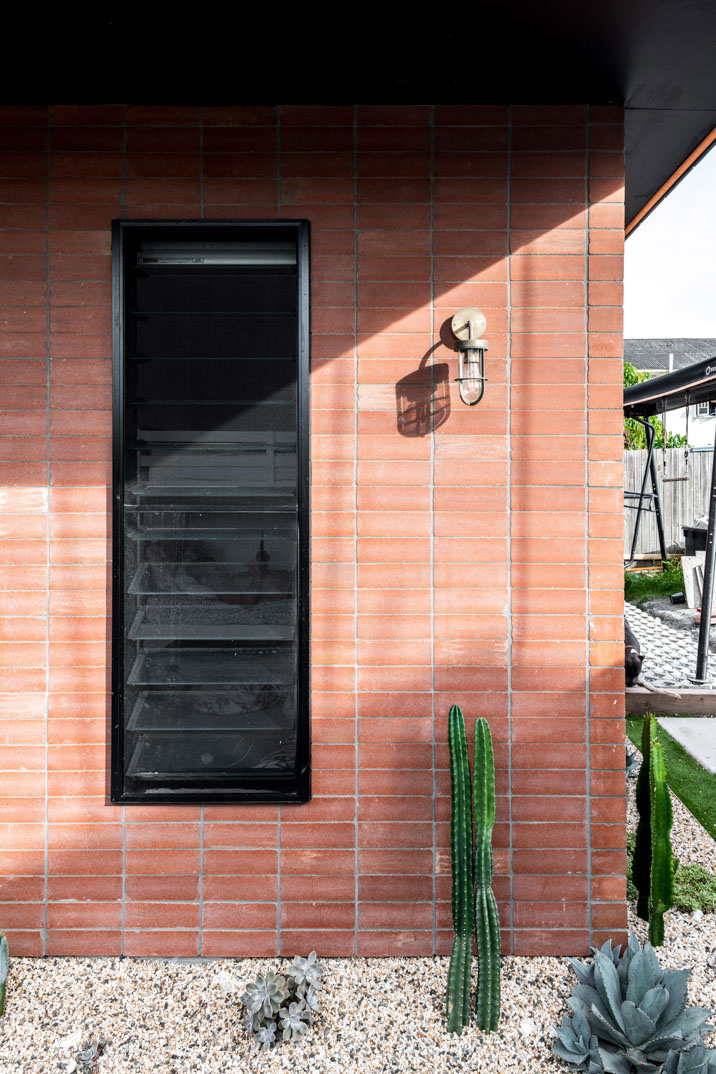
The thoughtful design extends outdoors, where strategically placed patios blur the lines between interior and exterior. The material choices throughout the house are a harmonious blend of modern and natural elements. Exposed concrete floors and brass fittings add a touch of industrial chic, balanced by a calming earthy colour scheme.
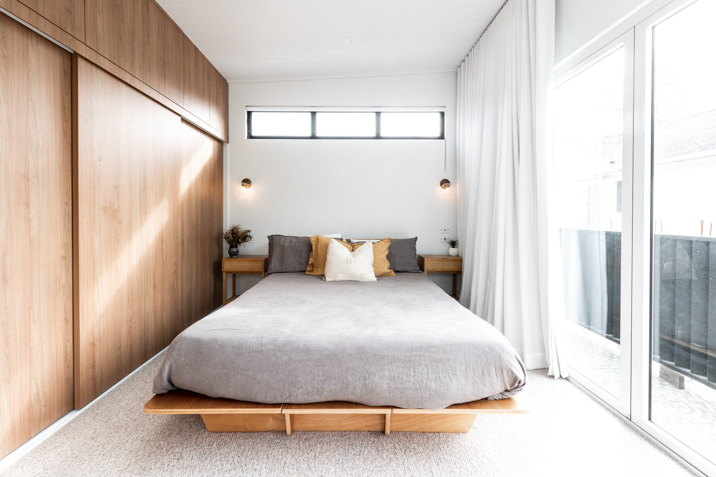
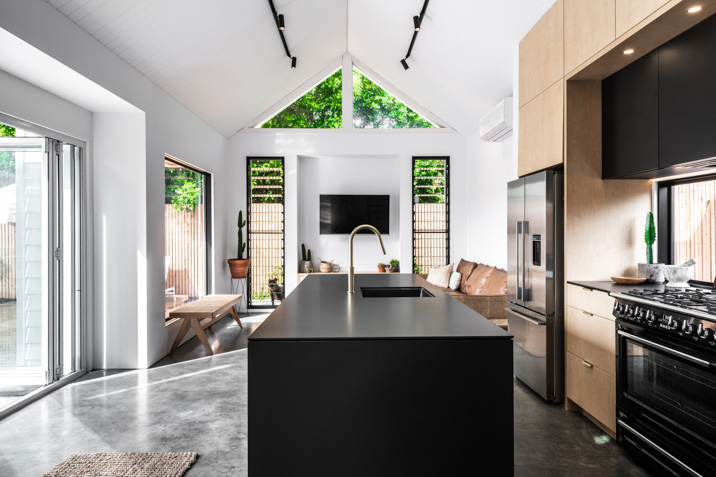
JAS House by Shane Denman Architects stands as a testament to creative design within spatial constraints. It demonstrates how modern architecture can coexist with traditional styles, all while providing a comfortable and stylish living environment.

