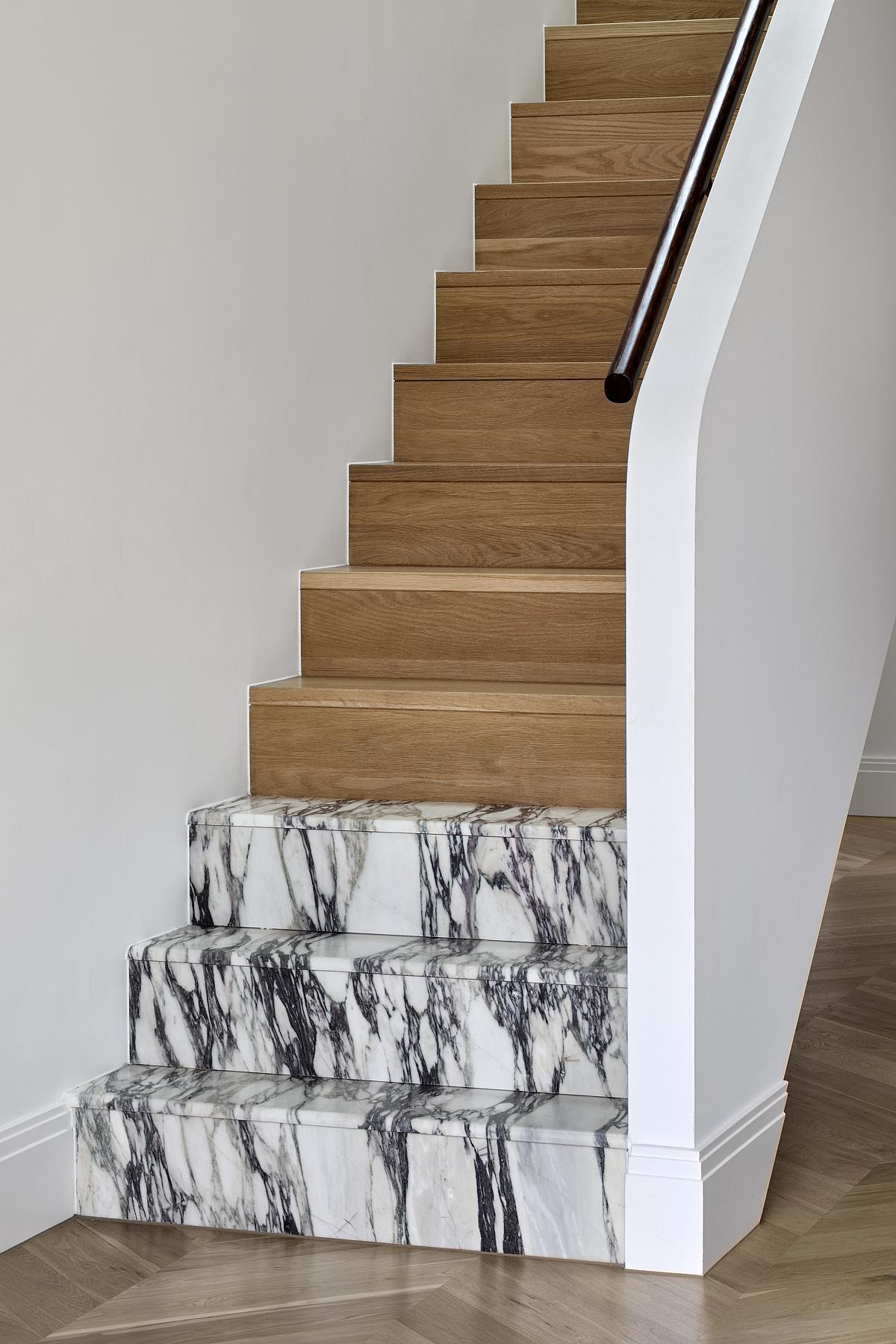Jhonson House is a contemporary family home which draws inspiration from Mediterranean style architecture, seen reflected in its curves, warm-neutral pallete and rich interiors.
The architecture is a contemporary play on a Spanish mission style architecture, utilising arches, curves and detailed interiors.
The mix of classic and contemporary materials and forms creates an eclectic style which is unique. The interiors are rich and textured with load of natural stones, timber veneer and vintage lighting pieces. All translates to a beautiful family home which has a rich character.

Andrew Stapleton, Managing Director at DOOD Studio, explains to Architecture and Design the genesis of the project.
Architecture and Design: Can you describe the initial vision for this project and how it evolved over time?
Andrew Stapleton: The initial vision was that of a contemporary Spanish villa. we went through several iterations of the design. But the focus was on maintaining the classic arched forms and curves, so the language was not diluted.
What were the biggest challenges you faced during the design and construction phases, and how did you overcome them?
The curved forms in the facade were difficult to detail and construct. Curved, floating brickwork requires skilled engineers and trades who were up to the challenge.

How did you ensure that the project met the client’s needs and expectations?
We had many meetings through the process where we tested and tried many different designs and finishes, the clients and I worked tirelessly on getting it right.
The clients were very hands on during the construction process. They managed many of the day to day trades and really were a driving force through the process.

Were there any unique or innovative techniques or materials used in this project?
The use of bricks and vertical battens on the facade is the standout for this project. Although the façade is mostly "cream / off white"; there is a richness comes from the subtle texture in these materials.
How does this project fit into your broader portfolio and design philosophy?
Our design philosophy is always to be site responsive first. Many of the interesting things in projects occur because of each sites unique context.
For example, this site has a west facing bedroom, we introduced the batten screen as a response to the hot westerly sun. This also creates a unique texture to the facade.

We also stretched out the living space to maximize the solar access to the yard and living space; this resulted in the beautiful light play in the dining area with the arched windows.
We respond to site first and this creates the unique spaces to work within.


